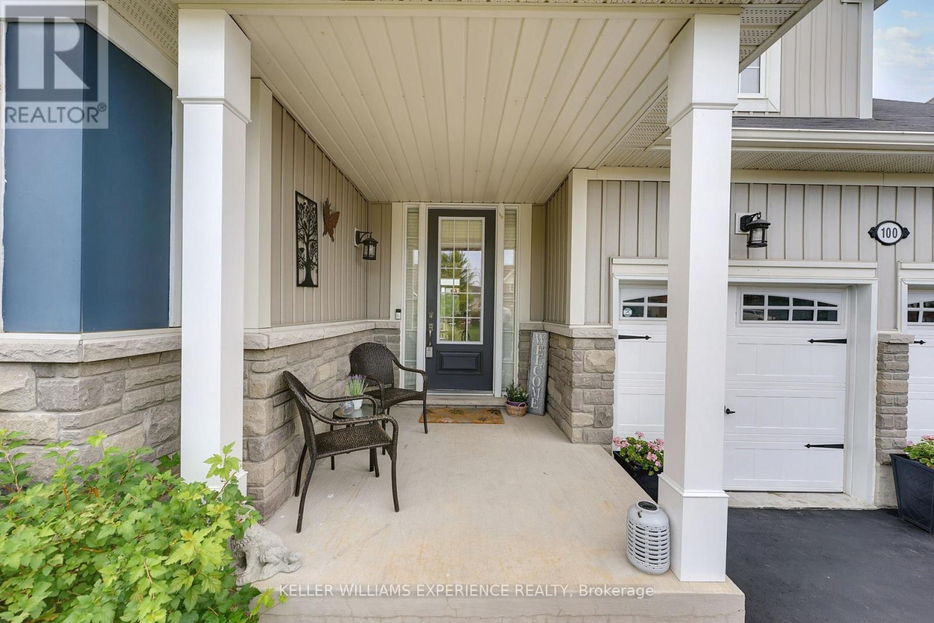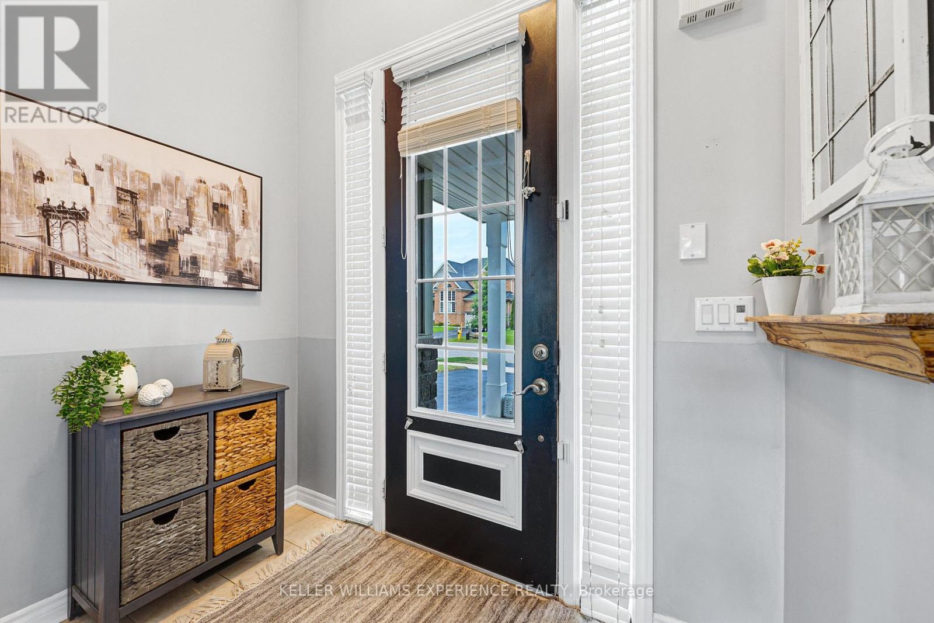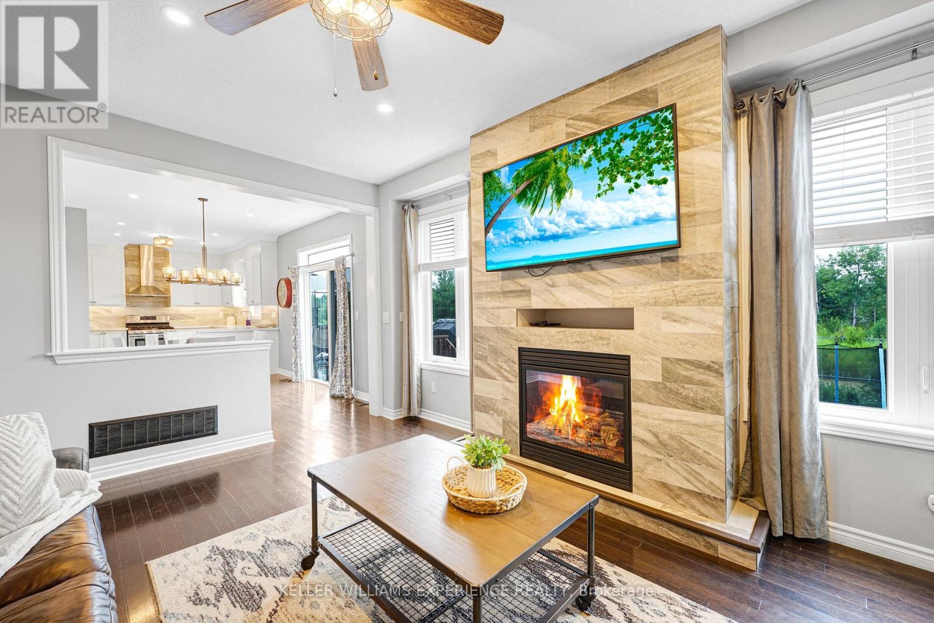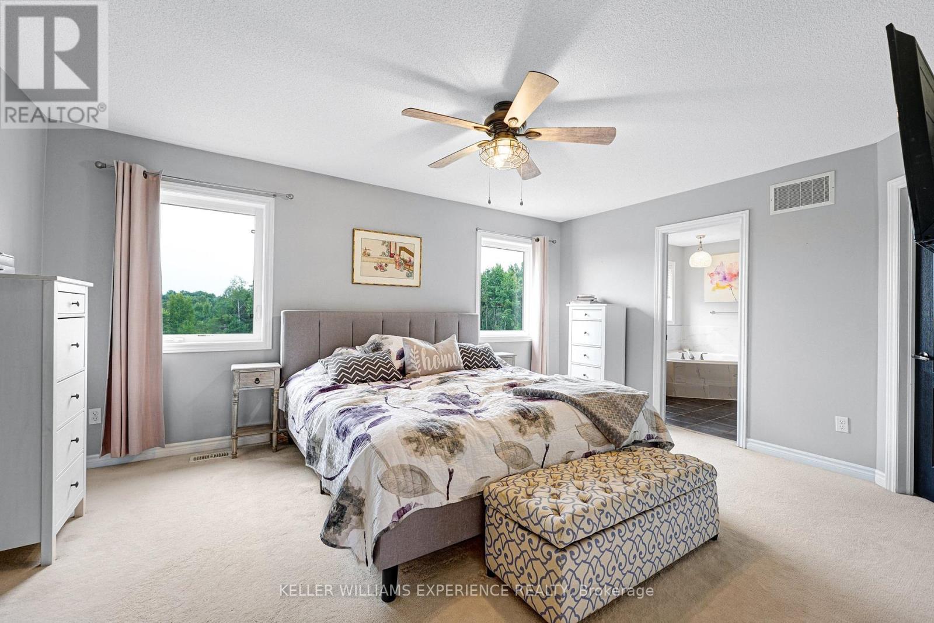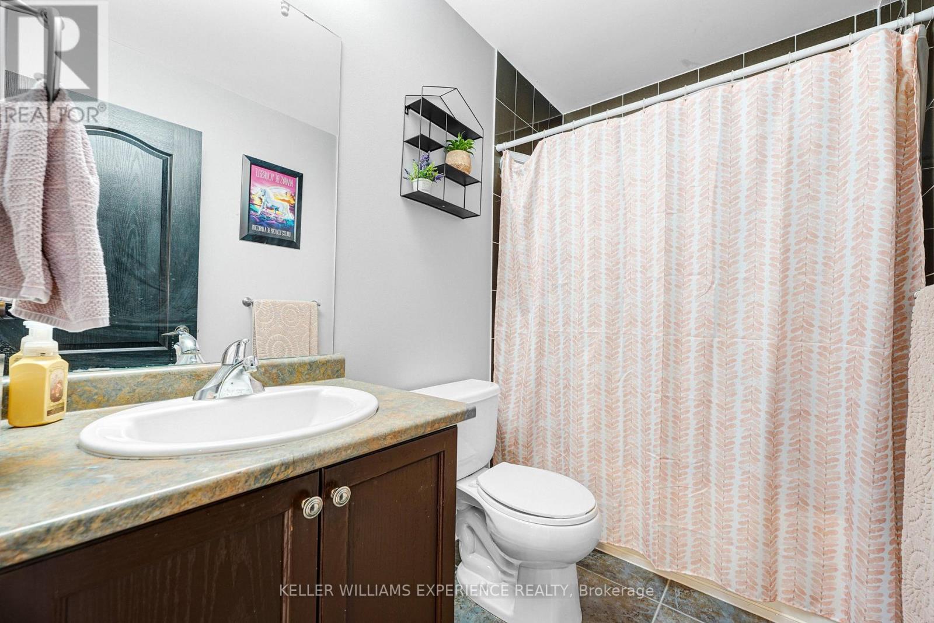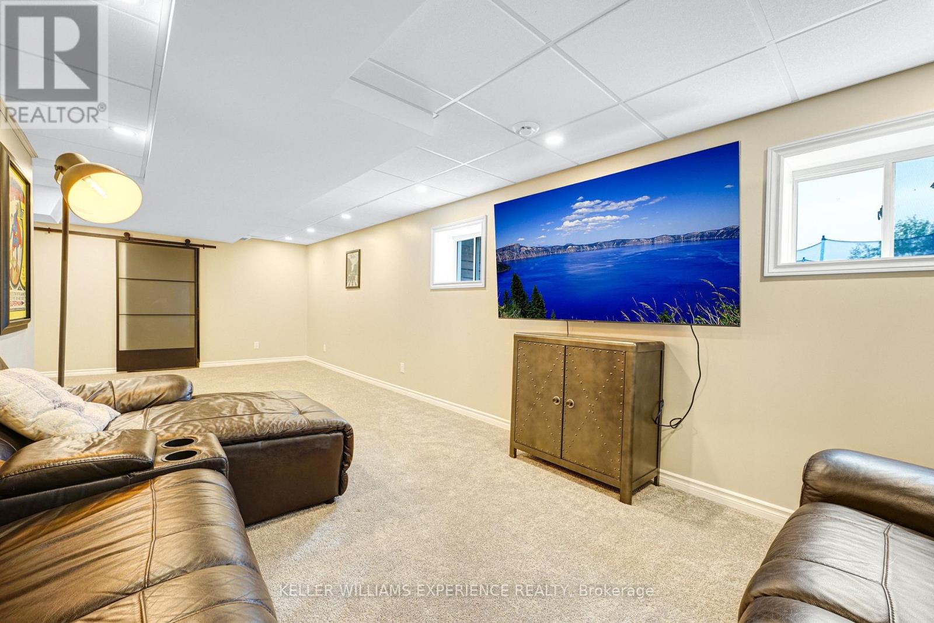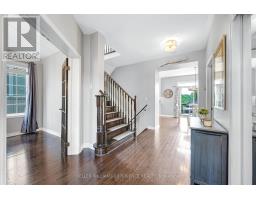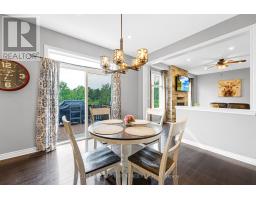4 Bedroom
3 Bathroom
Fireplace
Above Ground Pool
Central Air Conditioning
Forced Air
Landscaped
$949,900
Absolutely stunning home in a sought-after neighborhood at 100 Mount Cres, Angus. This property offers over 2800 sqft of finished space and backs onto an environmentally protected greenspace. The main floor boasts rich hardwood flooring, a formal dining room with French doors, a spacious eat-in kitchen, which opens into the living room with cozy gas fireplace. The upper level has 4 spacious bedrooms, including a primary with a large walk-in closet and a full ensuite with a separate shower and soaker tub. The finished lower level offers an entertainment area, a separate space for a gym or 5th bedroom, a rough-in for a 3-piece bathroom, and plenty of storage. The private backyard features no rear neighbors, an above-ground pool, and a deck perfect for relaxing or entertaining. Move-in ready! (id:47351)
Property Details
|
MLS® Number
|
N9240558 |
|
Property Type
|
Single Family |
|
Community Name
|
Angus |
|
EquipmentType
|
Water Heater |
|
Features
|
Backs On Greenbelt, Sump Pump |
|
ParkingSpaceTotal
|
6 |
|
PoolType
|
Above Ground Pool |
|
RentalEquipmentType
|
Water Heater |
|
Structure
|
Deck |
Building
|
BathroomTotal
|
3 |
|
BedroomsAboveGround
|
4 |
|
BedroomsTotal
|
4 |
|
Amenities
|
Fireplace(s) |
|
Appliances
|
Water Heater, Dishwasher, Dryer, Refrigerator, Stove, Washer |
|
BasementDevelopment
|
Partially Finished |
|
BasementType
|
Full (partially Finished) |
|
ConstructionStyleAttachment
|
Detached |
|
CoolingType
|
Central Air Conditioning |
|
ExteriorFinish
|
Brick, Vinyl Siding |
|
FireplacePresent
|
Yes |
|
FireplaceTotal
|
1 |
|
FoundationType
|
Poured Concrete |
|
HalfBathTotal
|
1 |
|
HeatingFuel
|
Natural Gas |
|
HeatingType
|
Forced Air |
|
StoriesTotal
|
2 |
|
Type
|
House |
|
UtilityWater
|
Municipal Water |
Parking
|
Attached Garage
|
|
|
Inside Entry
|
|
Land
|
Acreage
|
No |
|
LandscapeFeatures
|
Landscaped |
|
Sewer
|
Sanitary Sewer |
|
SizeDepth
|
114 Ft |
|
SizeFrontage
|
49 Ft |
|
SizeIrregular
|
49.23 X 114.81 Ft |
|
SizeTotalText
|
49.23 X 114.81 Ft|under 1/2 Acre |
|
ZoningDescription
|
Residential |
Rooms
| Level |
Type |
Length |
Width |
Dimensions |
|
Second Level |
Primary Bedroom |
4.98 m |
3.78 m |
4.98 m x 3.78 m |
|
Second Level |
Bedroom |
4.01 m |
3.56 m |
4.01 m x 3.56 m |
|
Second Level |
Bedroom |
3.84 m |
3.43 m |
3.84 m x 3.43 m |
|
Second Level |
Bedroom |
3.3 m |
3.78 m |
3.3 m x 3.78 m |
|
Basement |
Family Room |
8.15 m |
8.76 m |
8.15 m x 8.76 m |
|
Main Level |
Kitchen |
7.16 m |
3.4 m |
7.16 m x 3.4 m |
|
Main Level |
Living Room |
5.16 m |
3.78 m |
5.16 m x 3.78 m |
|
Main Level |
Dining Room |
3.84 m |
5.89 m |
3.84 m x 5.89 m |
|
Main Level |
Laundry Room |
1.63 m |
2.59 m |
1.63 m x 2.59 m |
Utilities
|
Cable
|
Available |
|
Sewer
|
Installed |
https://www.realtor.ca/real-estate/27255244/100-mount-crescent-essa-angus


