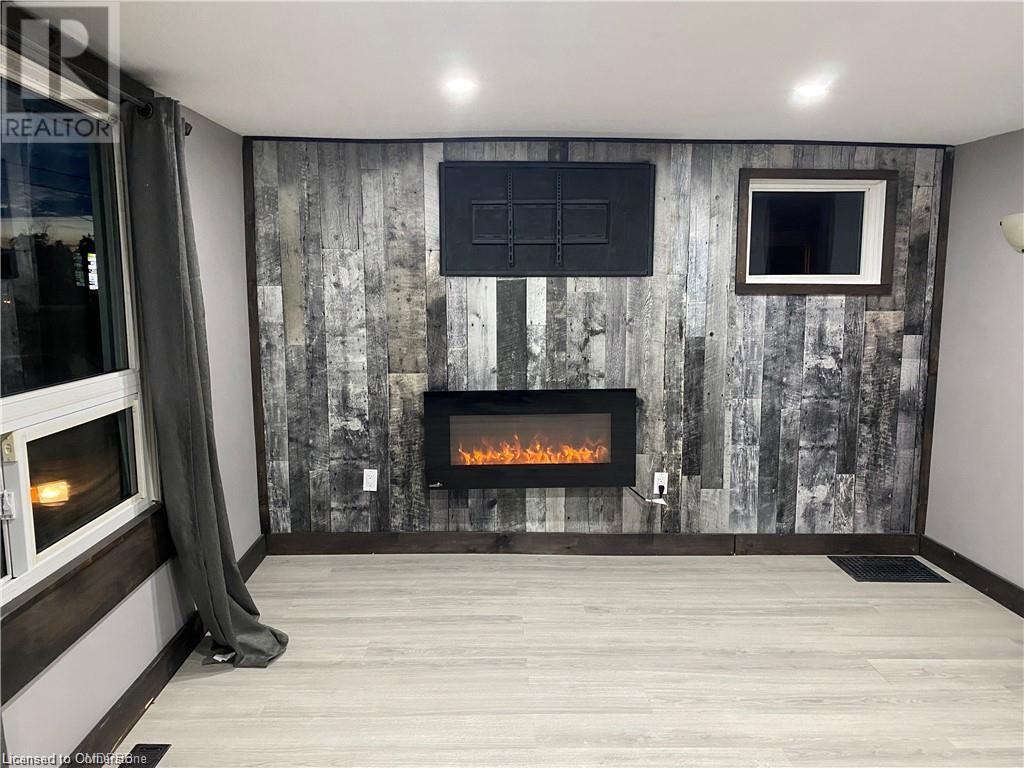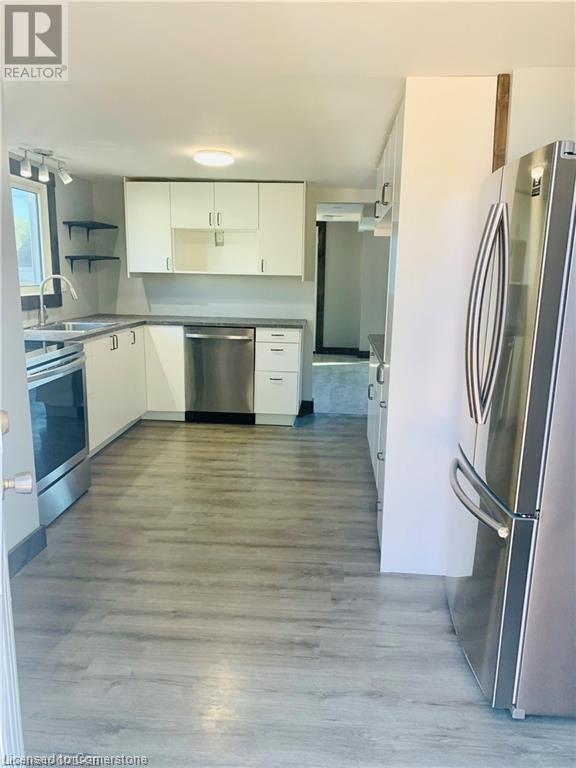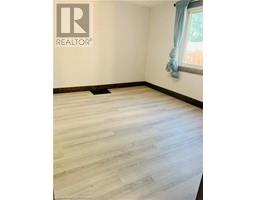4 Bedroom
2 Bathroom
1146 sqft
2 Level
Fireplace
Central Air Conditioning
Forced Air
$499,000
Welcome to 100 Lincoln St !!! A perfect turnkey home for first time home buyer or investment home. Walking distance to shopping Plaza. Fully updated carpet free 4-bed 2-bath move-in ready. Main living area with fireplace and pot lights , formal dining & eat in kitchen with walk-out to two tier deck . Second floor has 3 bedrooms and 4pc washroom. Newly finished lower level with a Separate Entrance! . Lower level has den/office and 3 pc washroom.Detached garage with hydro.Fully fenced backyard.All appliances included. (id:47351)
Property Details
|
MLS® Number
|
40691469 |
|
Property Type
|
Single Family |
|
AmenitiesNearBy
|
Shopping |
|
ParkingSpaceTotal
|
3 |
Building
|
BathroomTotal
|
2 |
|
BedroomsAboveGround
|
4 |
|
BedroomsTotal
|
4 |
|
Appliances
|
Dishwasher, Dryer, Refrigerator, Hood Fan |
|
ArchitecturalStyle
|
2 Level |
|
BasementDevelopment
|
Finished |
|
BasementType
|
Full (finished) |
|
ConstructionStyleAttachment
|
Detached |
|
CoolingType
|
Central Air Conditioning |
|
ExteriorFinish
|
Stucco |
|
FireplaceFuel
|
Electric |
|
FireplacePresent
|
Yes |
|
FireplaceTotal
|
1 |
|
FireplaceType
|
Other - See Remarks |
|
HeatingType
|
Forced Air |
|
StoriesTotal
|
2 |
|
SizeInterior
|
1146 Sqft |
|
Type
|
House |
|
UtilityWater
|
Municipal Water |
Parking
Land
|
Acreage
|
No |
|
LandAmenities
|
Shopping |
|
Sewer
|
Municipal Sewage System |
|
SizeDepth
|
156 Ft |
|
SizeFrontage
|
40 Ft |
|
SizeTotalText
|
Under 1/2 Acre |
|
ZoningDescription
|
Residential |
Rooms
| Level |
Type |
Length |
Width |
Dimensions |
|
Second Level |
4pc Bathroom |
|
|
Measurements not available |
|
Second Level |
Bedroom |
|
|
10'0'' x 9'0'' |
|
Second Level |
Bedroom |
|
|
9'0'' x 9'0'' |
|
Second Level |
Primary Bedroom |
|
|
10'0'' x 11'0'' |
|
Basement |
Laundry Room |
|
|
Measurements not available |
|
Basement |
Cold Room |
|
|
Measurements not available |
|
Basement |
3pc Bathroom |
|
|
Measurements not available |
|
Basement |
Bonus Room |
|
|
Measurements not available |
|
Main Level |
Bedroom |
|
|
14'1'' x 11'3'' |
|
Main Level |
Kitchen |
|
|
12'0'' x 7'10'' |
|
Main Level |
Living Room |
|
|
10'5'' x 9'0'' |
|
Main Level |
Living Room |
|
|
14'0'' x 12'0'' |
https://www.realtor.ca/real-estate/27817120/100-lincoln-street-welland












































