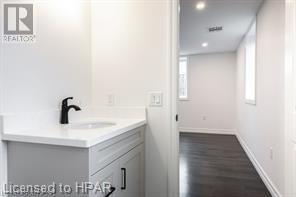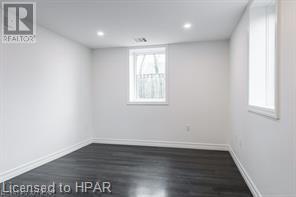$494,000Maintenance, Insurance, Landscaping, Parking
$375 Monthly
Maintenance, Insurance, Landscaping, Parking
$375 MonthlyThis 2-Bedroom DLX condo unit features a Primary Bedroom with Ensuite Bathroom and Walk-In-Closet, quartz countertops and island, appliances (stove, refrigerator/freezer, microwave, dishwasher, hot water on demand, washer and dryer), forced air gas furnace and air conditioner. Common areas (hallways) are heated and cooled with ductless units. The unit has a designated storage locker, separate water, gas and electrical meters, water softener and the fastest internet service in Stratford, Wightman Fibre Optics, is available for each unit and the building is already wired for this service. The condo is located within walking distance to Shopping, Restaurants and Upper Queens Park. Book a Private Showing with your REALTOR® Today! (id:47351)
Property Details
| MLS® Number | 40562072 |
| Property Type | Single Family |
| AmenitiesNearBy | Golf Nearby, Place Of Worship, Schools |
| CommunityFeatures | Industrial Park, Community Centre, School Bus |
| Features | Conservation/green Belt |
| ParkingSpaceTotal | 1 |
| StorageType | Locker |
Building
| BathroomTotal | 2 |
| BedroomsAboveGround | 2 |
| BedroomsTotal | 2 |
| Appliances | Dishwasher, Dryer, Refrigerator, Stove, Water Meter, Water Softener, Washer, Microwave Built-in, Hood Fan |
| BasementType | None |
| ConstructionStyleAttachment | Attached |
| CoolingType | Central Air Conditioning |
| ExteriorFinish | Brick |
| FoundationType | Poured Concrete |
| HeatingFuel | Natural Gas |
| HeatingType | Forced Air |
| StoriesTotal | 1 |
| SizeInterior | 959 Sqft |
| Type | Apartment |
| UtilityWater | Municipal Water |
Parking
| Visitor Parking |
Land
| AccessType | Rail Access |
| Acreage | No |
| LandAmenities | Golf Nearby, Place Of Worship, Schools |
| LandscapeFeatures | Landscaped |
| Sewer | Municipal Sewage System |
| SizeTotalText | Unknown |
| ZoningDescription | R5(1) |
Rooms
| Level | Type | Length | Width | Dimensions |
|---|---|---|---|---|
| Main Level | Primary Bedroom | 14'0'' x 10'8'' | ||
| Main Level | Living Room | 12'0'' x 11'10'' | ||
| Main Level | Laundry Room | 6'2'' x 9'5'' | ||
| Main Level | Kitchen | 10'11'' x 14'4'' | ||
| Main Level | Bedroom | 11'5'' x 10'3'' | ||
| Main Level | 4pc Bathroom | 5'1'' x 7'9'' | ||
| Main Level | Full Bathroom | 8'6'' x 5'8'' |
https://www.realtor.ca/real-estate/26826681/100-gordon-street-unit-102-stratford
















































