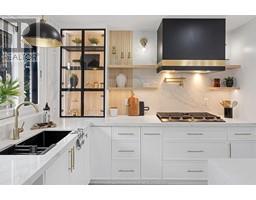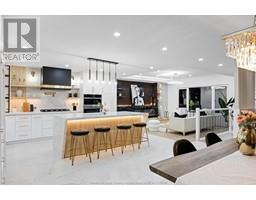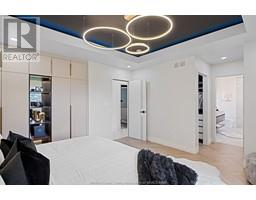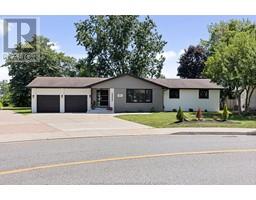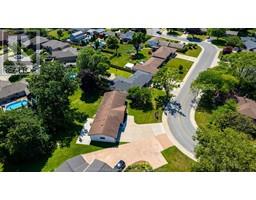5 Bedroom
3 Bathroom
Ranch
Fireplace
Central Air Conditioning
Furnace
Waterfront Nearby
Landscaped
$1,279,000
Incredible opportunity awaits to own a fully permitted and inspected designer home on a spacious lot. Updates include new plumbing, electrical wiring and panel, main level spray foam, basement spray foam and batt insulation, and commercial grade windows. Check out this inviting contemporary home brimming with gorgeous designer-curated features such as European oak chevron floors, porcelain tiles, bespoke built-ins, Blum hardware, LED lighting, quartz waterfall island and fireplace and much more! (id:47351)
Property Details
|
MLS® Number
|
24017196 |
|
Property Type
|
Single Family |
|
Features
|
Concrete Driveway |
|
WaterFrontType
|
Waterfront Nearby |
Building
|
BathroomTotal
|
3 |
|
BedroomsAboveGround
|
3 |
|
BedroomsBelowGround
|
2 |
|
BedroomsTotal
|
5 |
|
Appliances
|
Cooktop, Microwave, Oven |
|
ArchitecturalStyle
|
Ranch |
|
ConstructedDate
|
1970 |
|
ConstructionStyleAttachment
|
Detached |
|
CoolingType
|
Central Air Conditioning |
|
ExteriorFinish
|
Brick, Steel |
|
FireplaceFuel
|
Electric |
|
FireplacePresent
|
Yes |
|
FireplaceType
|
Insert |
|
FlooringType
|
Ceramic/porcelain, Hardwood, Other |
|
FoundationType
|
Block |
|
HeatingFuel
|
Natural Gas |
|
HeatingType
|
Furnace |
|
StoriesTotal
|
1 |
|
Type
|
House |
Parking
Land
|
Acreage
|
No |
|
LandscapeFeatures
|
Landscaped |
|
SizeIrregular
|
51.83x |
|
SizeTotalText
|
51.83x |
|
ZoningDescription
|
R1 |
Rooms
| Level |
Type |
Length |
Width |
Dimensions |
|
Lower Level |
3pc Bathroom |
|
|
Measurements not available |
|
Lower Level |
Recreation Room |
|
|
Measurements not available |
|
Lower Level |
Laundry Room |
|
|
Measurements not available |
|
Lower Level |
Bedroom |
|
|
Measurements not available |
|
Lower Level |
Bedroom |
|
|
Measurements not available |
|
Lower Level |
Family Room |
|
|
Measurements not available |
|
Lower Level |
Storage |
|
|
Measurements not available |
|
Main Level |
5pc Ensuite Bath |
|
|
Measurements not available |
|
Main Level |
3pc Bathroom |
|
|
Measurements not available |
|
Main Level |
Bedroom |
|
|
Measurements not available |
|
Main Level |
Bedroom |
|
|
Measurements not available |
|
Main Level |
Primary Bedroom |
|
|
Measurements not available |
|
Main Level |
Dining Room |
|
|
Measurements not available |
|
Main Level |
Kitchen |
|
|
Measurements not available |
|
Main Level |
Living Room/fireplace |
|
|
Measurements not available |
|
Main Level |
Foyer |
|
|
Measurements not available |
https://www.realtor.ca/real-estate/27215049/100-danforth-avenue-leamington



























































