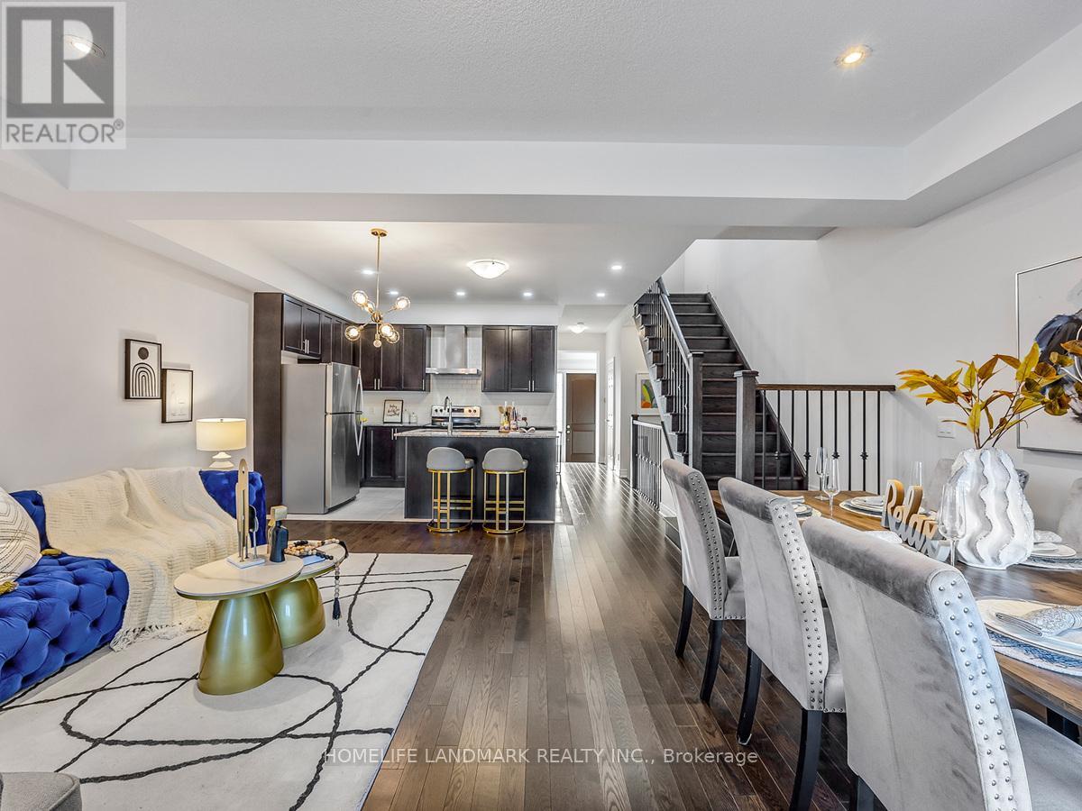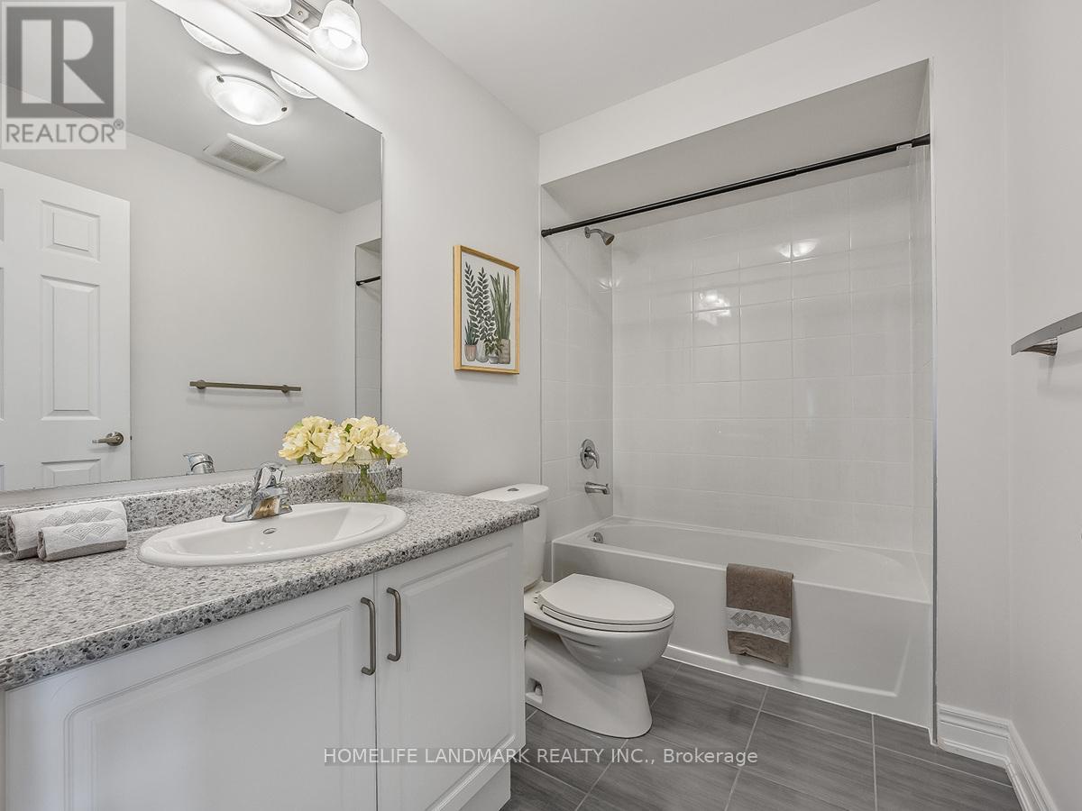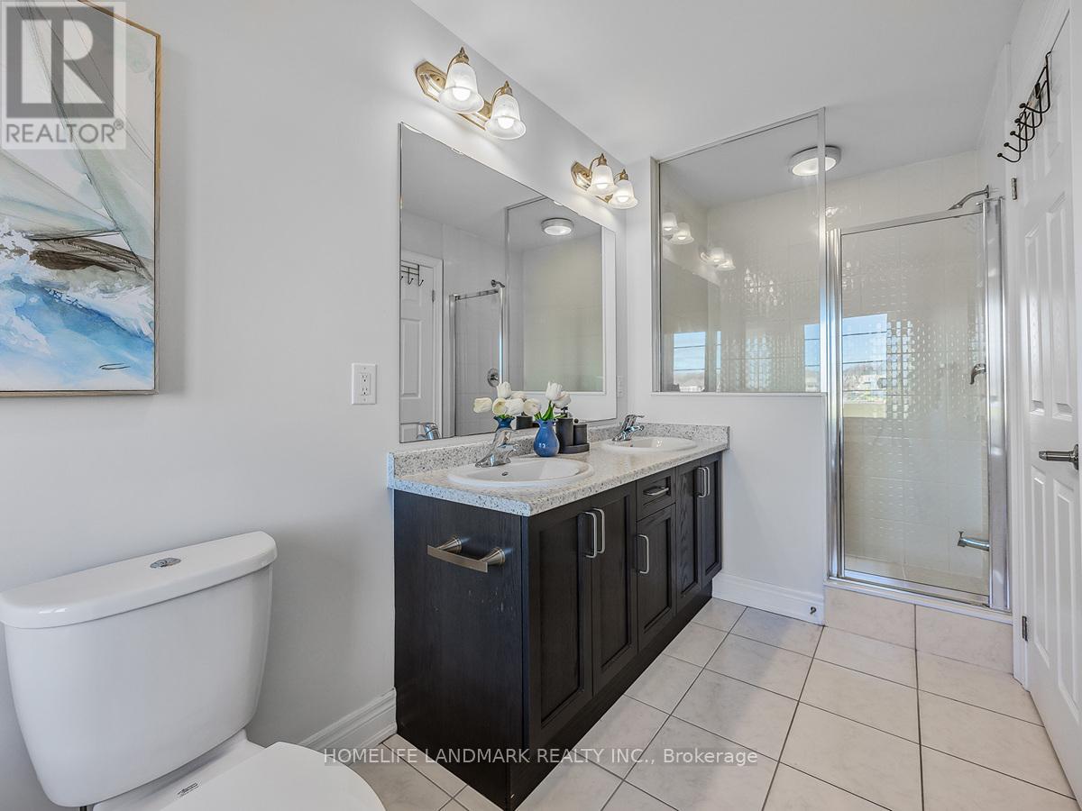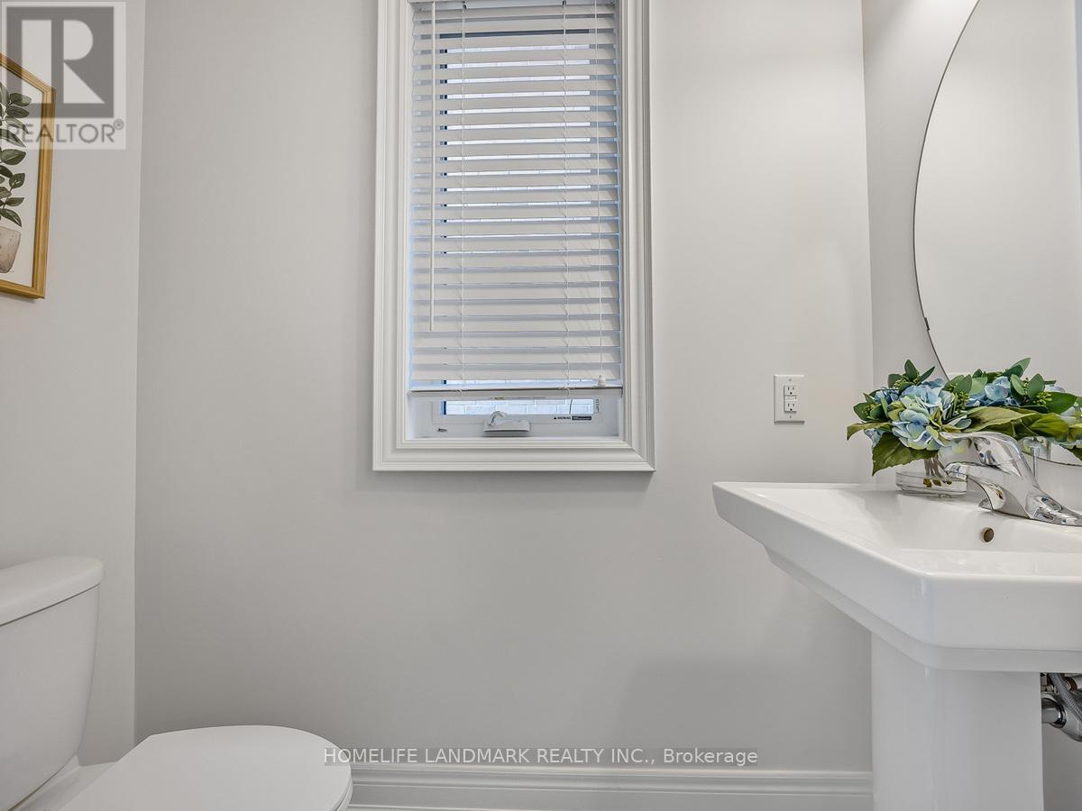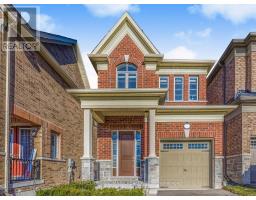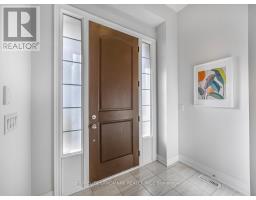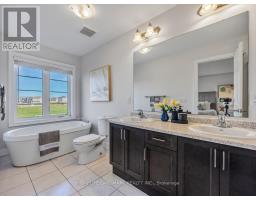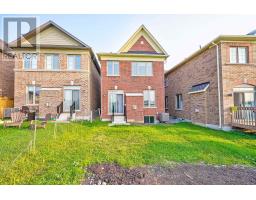4 Bedroom
4 Bathroom
Fireplace
Central Air Conditioning
Forced Air
$1,155,000
Beautiful Spacious 3+1 Bedrooms, 4 Washrooms Detached Built Home By Heathwood. Hardwood Floors And Pot Lights Throughout Main Floor. Fresh Painting, Open Kitchen With Large Centre Island, Granite Counter Tops, Backslash, Master Br With Large W/I Closet. Tray Ceilings, 5 Pc Ensuite, Backyard Is Facing The Park. Close To Shopping, Schools, Restaurants, 412/427/401 Beautiful Spacious 3+1 Bedrooms, 4 Washrooms Detached Built Home By Heathwood. Hardwood Floors And Pot Lights Throughout Main Floor. Fresh Painting, Open Kitchen With Large Centre Island, Granite Counter Tops, Backslash, Master Br With Large W/I Closet. Tray Ceilings, 5 Pc Ensuite, Backyard Is Facing The Park. Close To Shopping, Schools, Restaurants, 412/427/401 **** EXTRAS **** Stainless Steel Appliances, Fridge, Stove, B/I Dishwasher, Range Hood, Washer, Dryer, Cac, All Elf's, Window Coverings.Stainless Steel Appliances, Fridge, Stove, B/I Dishwasher, Range Hood, Washer, Dryer, Cac, All Elf's, Window Coverings. (id:47351)
Property Details
|
MLS® Number
|
E10420493 |
|
Property Type
|
Single Family |
|
Community Name
|
Rural Whitby |
|
ParkingSpaceTotal
|
3 |
Building
|
BathroomTotal
|
4 |
|
BedroomsAboveGround
|
3 |
|
BedroomsBelowGround
|
1 |
|
BedroomsTotal
|
4 |
|
BasementDevelopment
|
Finished |
|
BasementType
|
N/a (finished) |
|
ConstructionStyleAttachment
|
Detached |
|
CoolingType
|
Central Air Conditioning |
|
ExteriorFinish
|
Brick |
|
FireplacePresent
|
Yes |
|
HalfBathTotal
|
1 |
|
HeatingFuel
|
Natural Gas |
|
HeatingType
|
Forced Air |
|
StoriesTotal
|
2 |
|
Type
|
House |
|
UtilityWater
|
Municipal Water |
Parking
Land
|
Acreage
|
No |
|
Sewer
|
Sanitary Sewer |
|
SizeDepth
|
105 Ft ,1 In |
|
SizeFrontage
|
26 Ft ,3 In |
|
SizeIrregular
|
26.27 X 105.16 Ft |
|
SizeTotalText
|
26.27 X 105.16 Ft |
https://www.realtor.ca/real-estate/27642061/100-christine-elliott-avenue-whitby-rural-whitby




