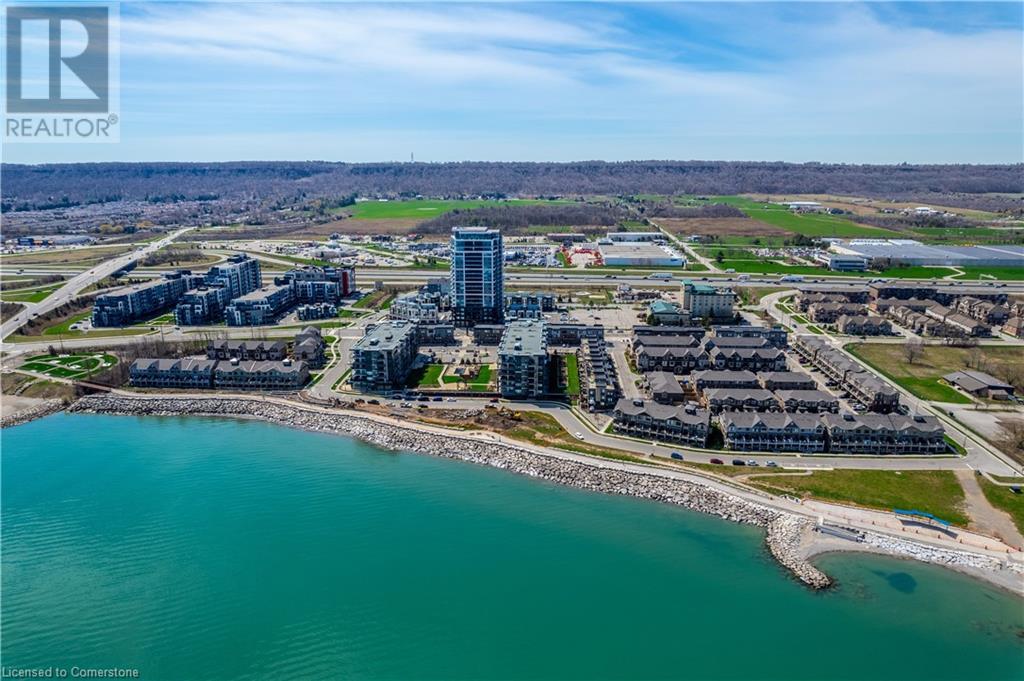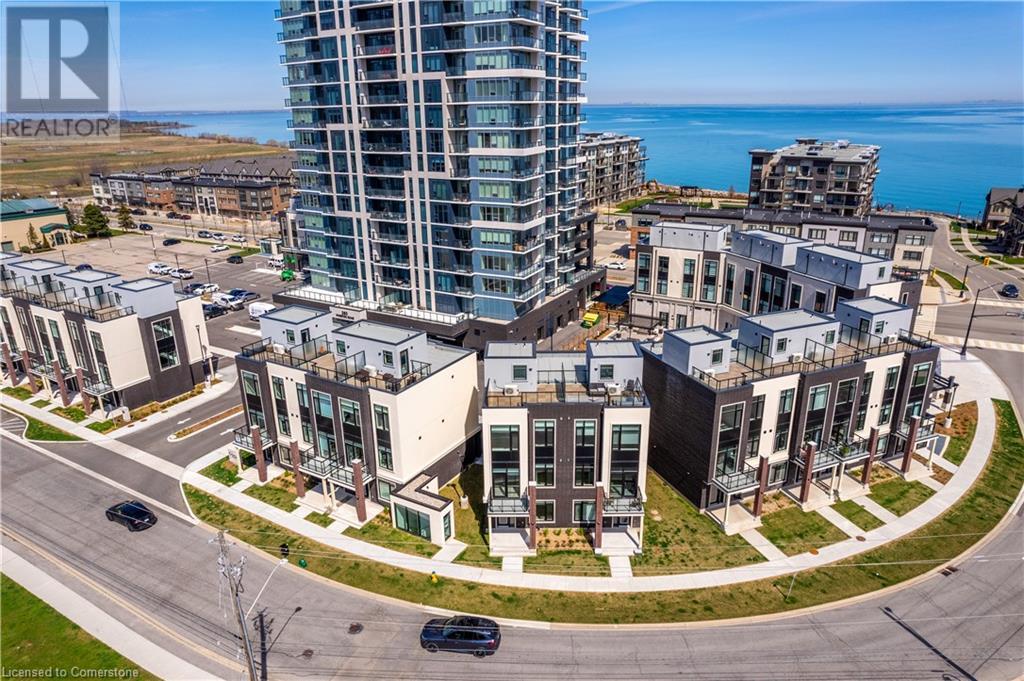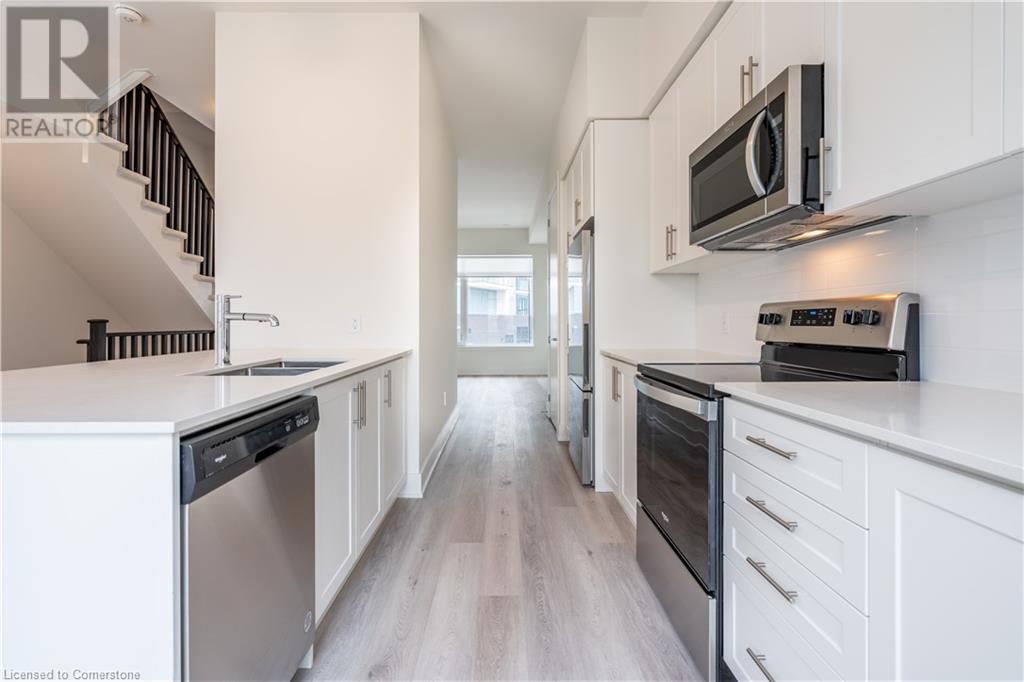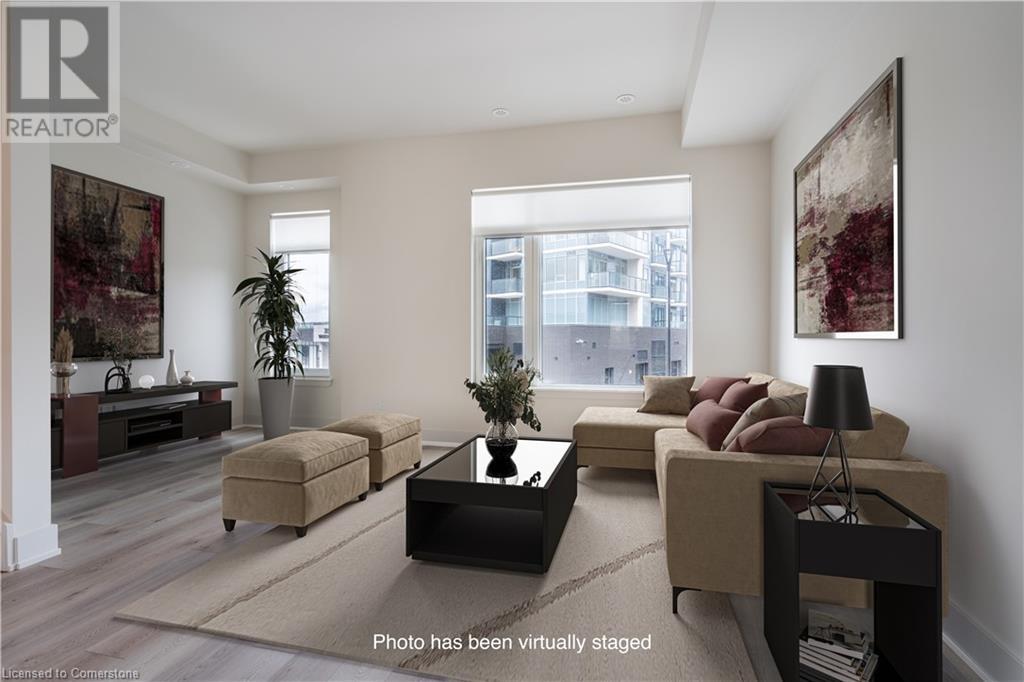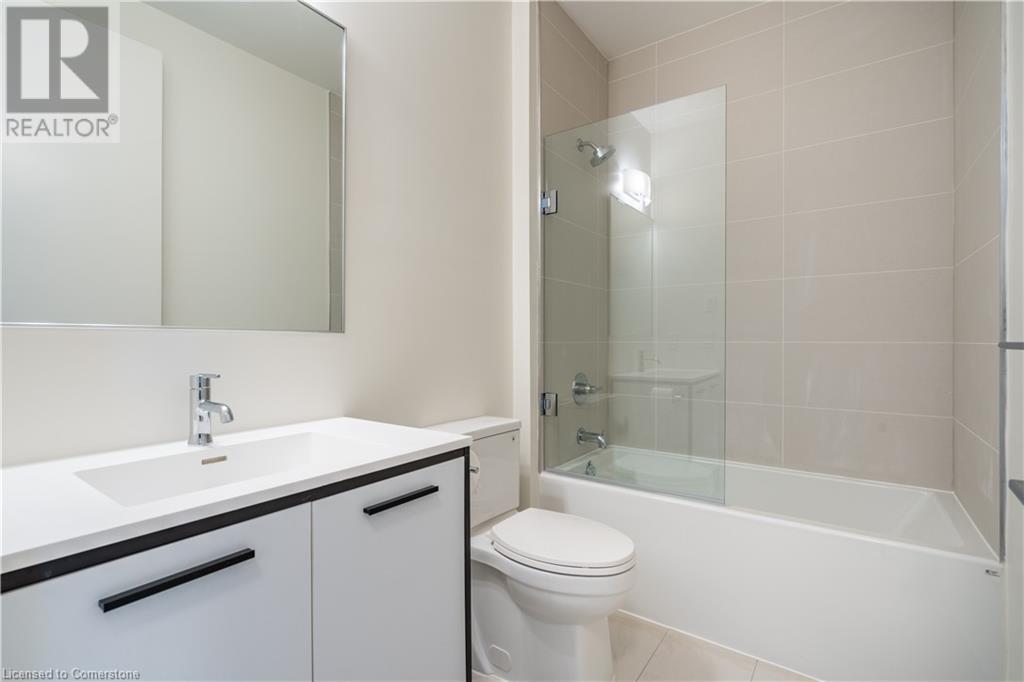3 Bedroom
3 Bathroom
1971 sqft
2 Level
Forced Air
Waterfront
$839,900Maintenance, Insurance
$443.25 Monthly
Maintenance, Insurance
$443.25 MonthlyGORGEOUS TOWNHOME UNIT GRIMSBY ON THE LAKE. LOCATED WITH UPGRADES, WATERSIDE LIVING WITH BEAUTIFUL VIEWS OF ESCARPMENT. OVER 1400 SQFT OF LIVING SPACE. 3 BED & 2.5 BATHS, ROOFTOP TERRACE. FULL ACCESS OF ODYSSEY CONDO WITH AMENITIES INCLUDING GYM, PART ROOM, YOGA STUDIO, SKY LOUNGE, AND MUCH MORE! GREAT FOR COMMUTERS ONE MINUTE FROM HIGHWAY. (id:47351)
Property Details
| MLS® Number | XH4206429 |
| Property Type | Single Family |
| AmenitiesNearBy | Beach, Marina |
| EquipmentType | Furnace, Water Heater |
| Features | Southern Exposure, Balcony, Paved Driveway |
| ParkingSpaceTotal | 2 |
| RentalEquipmentType | Furnace, Water Heater |
| WaterFrontType | Waterfront |
Building
| BathroomTotal | 3 |
| BedroomsAboveGround | 3 |
| BedroomsTotal | 3 |
| Amenities | Exercise Centre, Party Room |
| ArchitecturalStyle | 2 Level |
| ConstructionStyleAttachment | Attached |
| ExteriorFinish | Aluminum Siding |
| FoundationType | Poured Concrete |
| HalfBathTotal | 1 |
| HeatingFuel | Natural Gas |
| HeatingType | Forced Air |
| StoriesTotal | 2 |
| SizeInterior | 1971 Sqft |
| Type | Row / Townhouse |
| UtilityWater | Municipal Water |
Parking
| Attached Garage |
Land
| Acreage | No |
| LandAmenities | Beach, Marina |
| Sewer | Municipal Sewage System |
| SizeTotalText | Unknown |
Rooms
| Level | Type | Length | Width | Dimensions |
|---|---|---|---|---|
| Second Level | 2pc Bathroom | ' x ' | ||
| Second Level | Living Room | 14' x 18'5'' | ||
| Second Level | Dining Room | 9' x 11'5'' | ||
| Second Level | Kitchen | 10' x 11'2'' | ||
| Third Level | Bedroom | 8'10'' x 9' | ||
| Third Level | Bedroom | 12' x 8'10'' | ||
| Third Level | 3pc Bathroom | ' x ' | ||
| Third Level | Primary Bedroom | 10' x 12'9'' | ||
| Third Level | 4pc Bathroom | ' x ' | ||
| Main Level | Recreation Room | 18'5'' x 10' | ||
| Main Level | Foyer | ' x ' | ||
| Upper Level | Other | ' x ' | ||
| Upper Level | Utility Room | ' x ' |
https://www.realtor.ca/real-estate/27425517/10-windward-drive-unit-76-grimsby


