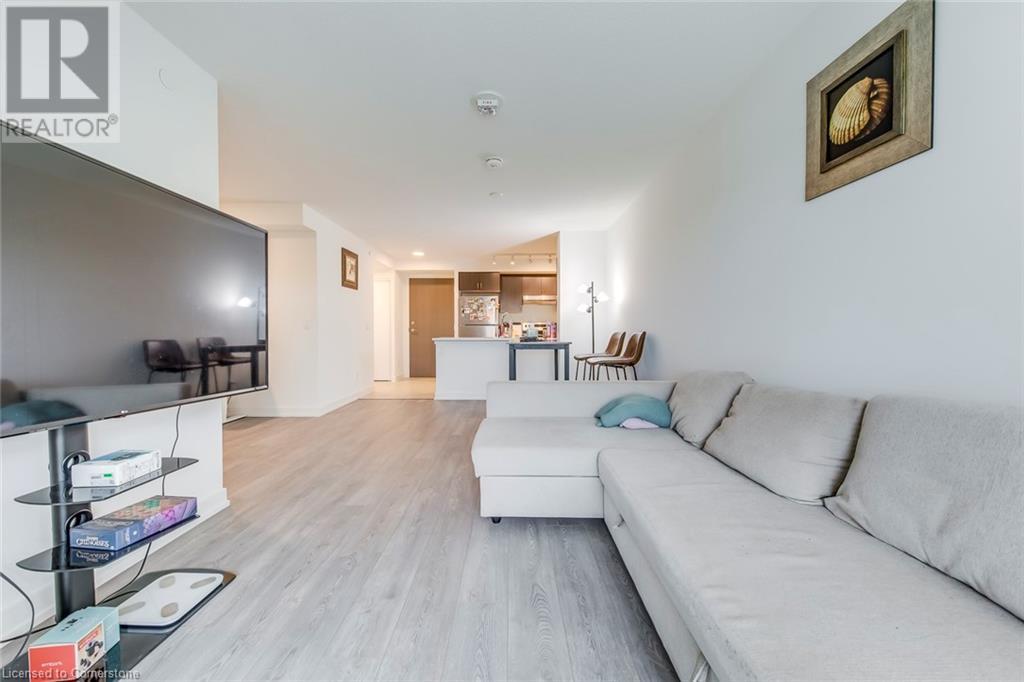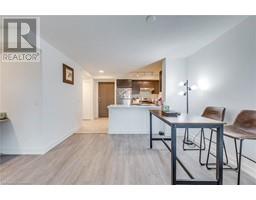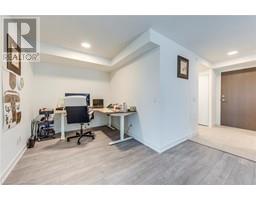$599,000Maintenance, Other, See Remarks, Parking
$369.16 Monthly
Maintenance, Other, See Remarks, Parking
$369.16 MonthlyDiscover this immaculate 1-bedroom plus den condominium unit situated at Lawrence & Weston Road. This unit offers a spacious open concept layout spanning 694 sq.ft., featuring an open kitchen and a balcony with serene views. The kitchen seamlessly flows into the living area, which enjoys ample natural light from the large balcony doors. The bedroom is generously sized, complete with a double door closet, and adjacent to a 4-piece bathroom. Residents of this condo benefit from enhanced security, a party room, and a rooftop terrace within the building. Located near numerous amenities such as shopping, restaurants, schools, parks, trails, and public transportation, this property presents a prime opportunity. Don't miss out on owning this exceptional condo—schedule your showing today!! (id:47351)
Property Details
| MLS® Number | 40653123 |
| Property Type | Single Family |
| AmenitiesNearBy | Hospital, Park, Schools |
| EquipmentType | None |
| Features | Southern Exposure, Balcony |
| ParkingSpaceTotal | 1 |
| RentalEquipmentType | None |
| StorageType | Locker |
Building
| BathroomTotal | 1 |
| BedroomsAboveGround | 1 |
| BedroomsBelowGround | 1 |
| BedroomsTotal | 2 |
| Amenities | Party Room |
| Appliances | Dishwasher, Dryer, Microwave, Refrigerator, Stove, Washer, Window Coverings |
| BasementType | None |
| ConstructionMaterial | Concrete Block, Concrete Walls |
| ConstructionStyleAttachment | Attached |
| CoolingType | Central Air Conditioning |
| ExteriorFinish | Concrete |
| FireProtection | Smoke Detectors, Security System |
| FoundationType | Poured Concrete |
| HeatingFuel | Natural Gas |
| StoriesTotal | 1 |
| SizeInterior | 694 Sqft |
| Type | Apartment |
| UtilityWater | Municipal Water |
Parking
| Underground | |
| Visitor Parking |
Land
| Acreage | No |
| LandAmenities | Hospital, Park, Schools |
| Sewer | Municipal Sewage System |
| SizeTotalText | Unknown |
| ZoningDescription | Cr |
Rooms
| Level | Type | Length | Width | Dimensions |
|---|---|---|---|---|
| Main Level | 4pc Bathroom | Measurements not available | ||
| Main Level | Den | 8'0'' x 8'0'' | ||
| Main Level | Primary Bedroom | 12'0'' x 9'9'' | ||
| Main Level | Kitchen | 8'0'' x 8'0'' | ||
| Main Level | Dining Room | 11'9'' x 11'0'' | ||
| Main Level | Living Room | 10'0'' x 8'3'' |
https://www.realtor.ca/real-estate/27475249/10-wilby-crescent-unit-309-toronto












































