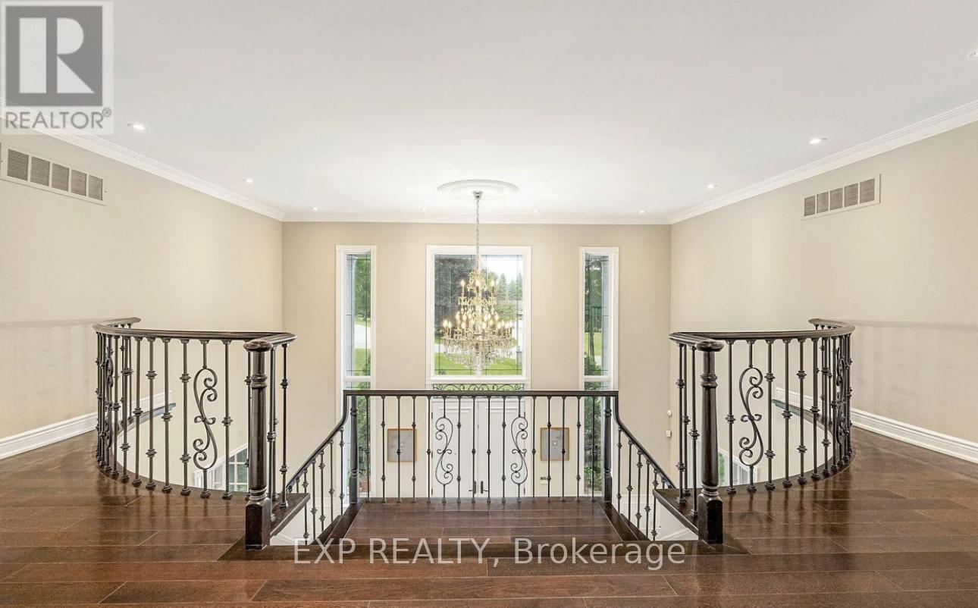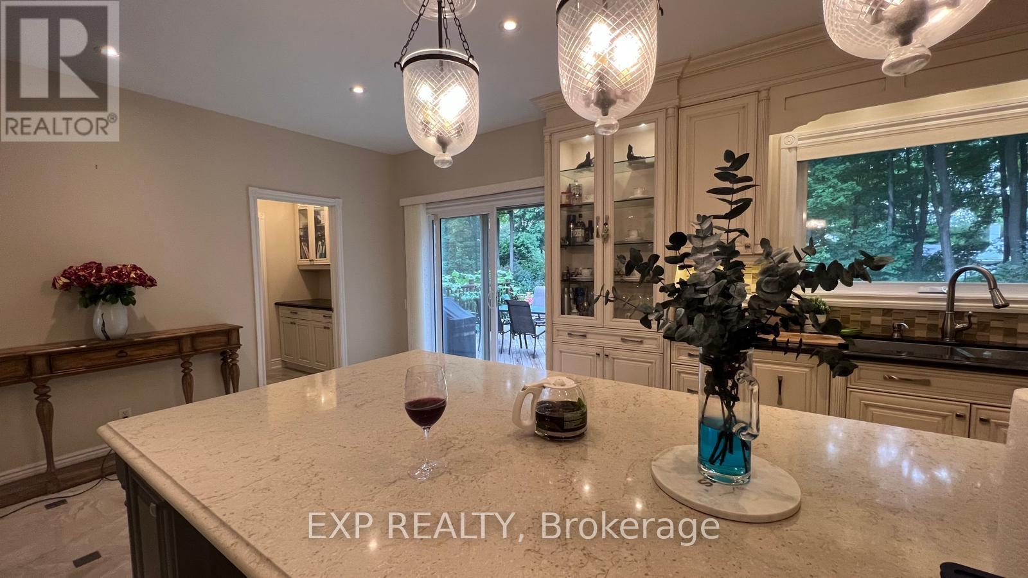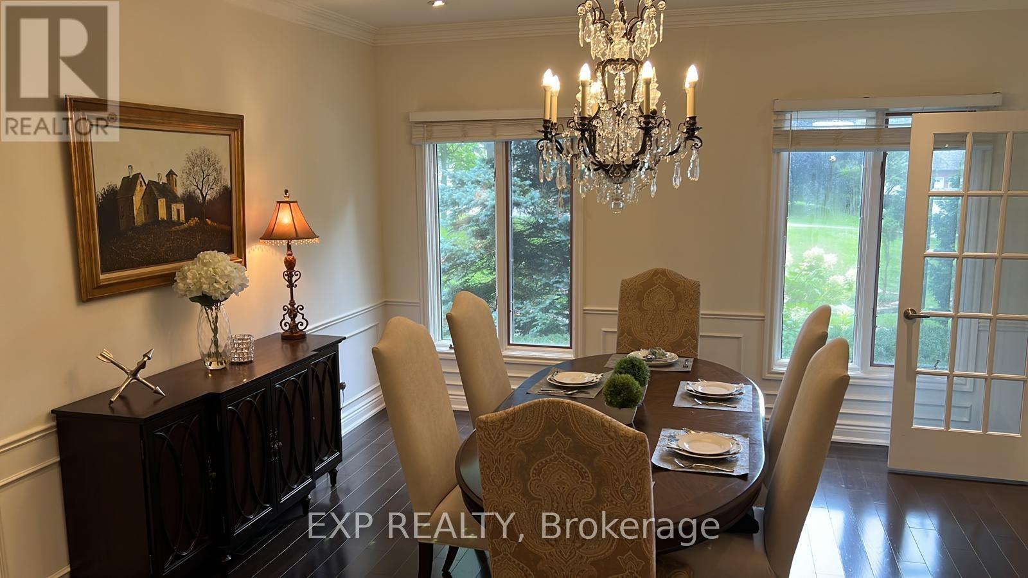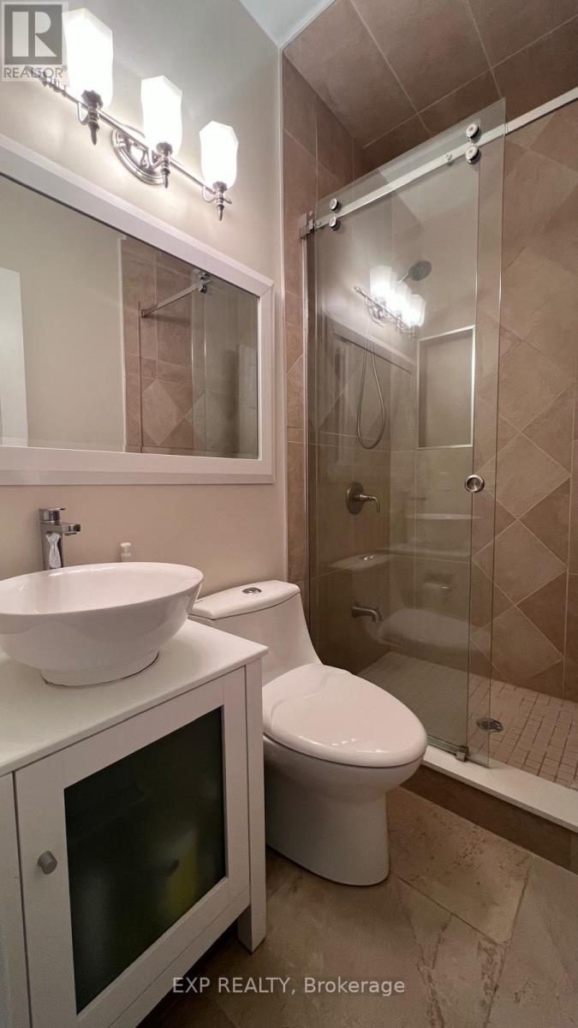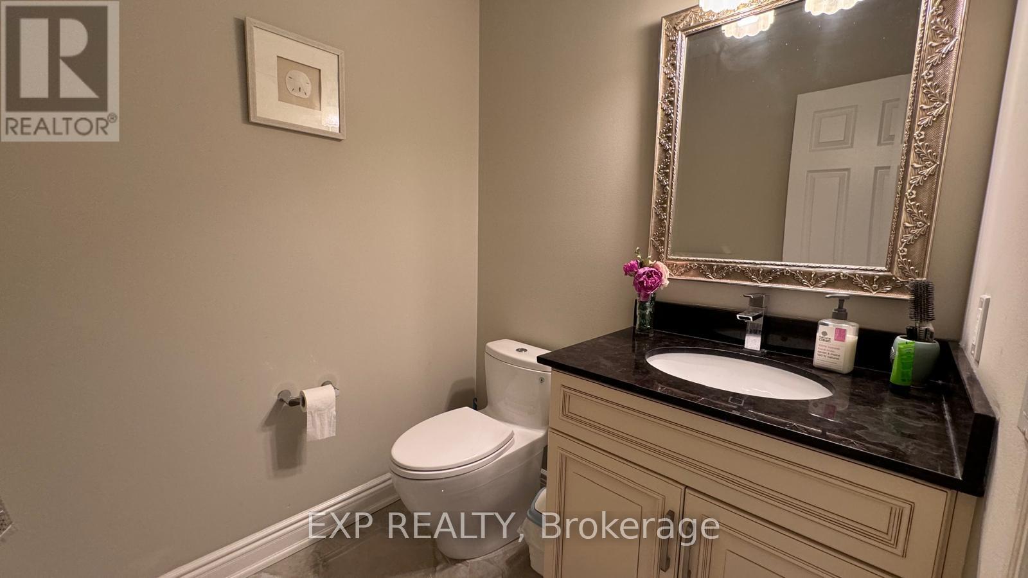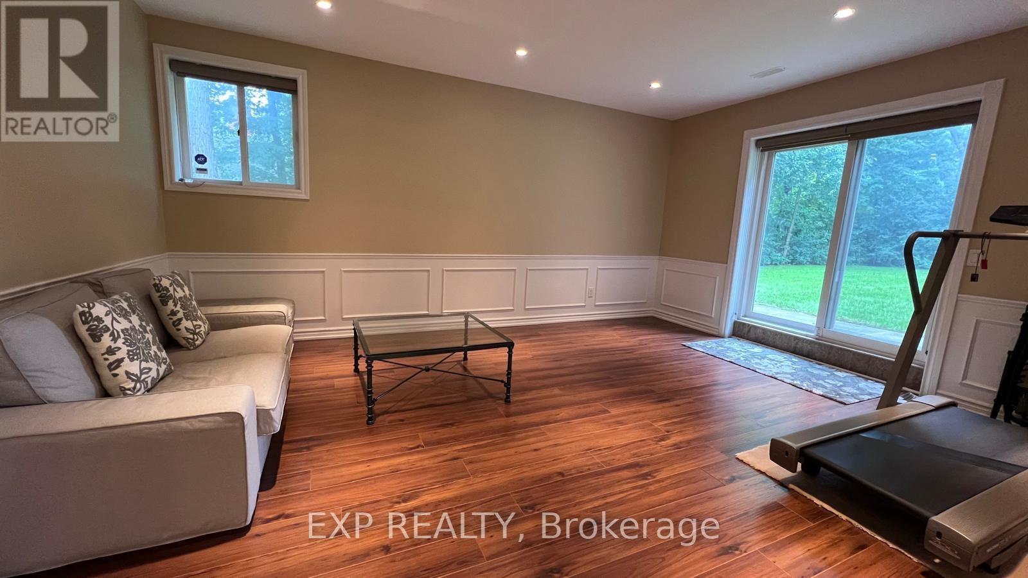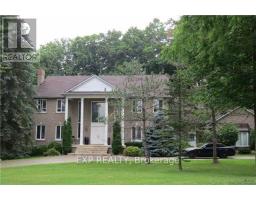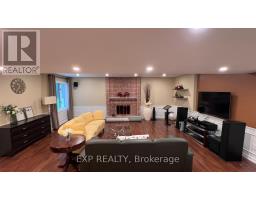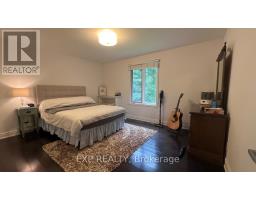6 Bedroom
6 Bathroom
Fireplace
Central Air Conditioning
Forced Air
$4,388,000
Discover the epitome of luxury living in the prestigious Glenridge Executive Estate! Country style mansion. Close proximity to major highway, shops, restaurant and 10 minutes' drive to Downtown Markham, YMCA, GO transit. York U and Seneca campus. Nestled on a 1-acre private lot in the heart of Markham, this magnificent home is a rare gem that must be seen to be fully appreciated. Tucked away on the exclusive Walnut Glen Place, boasts a circular driveway, a 3-car garage, and unparalleled curb appeal with BRICK and columns. Step inside and be greeted by a grand 2-story foyer with DUAL sweeping staircase that sets the tone for sophistication. Lot of recent upgrades with modern design. The main floor offers an array of beautifully appointed spaces, including a formal living room, elegant dining room, gourmet chefs' kitchen, family room with fireplace, and a private library/office with backyard view. All showcasing picturesque views of the lush grounds, mature trees, and meticulously landscaped gardens. Upstairs, you'll find generously sized bedrooms designed for comfort and privacy. The primary suite is a true retreat, featuring a spacious sitting area, luxurious modern ensuite with SKYLIGHT, and oversized walk-in closets. Three additional bedrooms are thoughtfully designed, each with access to semi-ensuite or full ensuite bathrooms. The walk-out basement is an entertainer's dream! Complete with a wet bar, open concept living areas, and multiple entertaining spaces, its perfect for gatherings or quiet relaxation. Step outside to your secluded backyard oasis, surrounded by towering trees for ultimate privacy. Enjoy serene moments on the expansive step-up wood deck, ideal for outdoor dining, BBQ or unwinding in nature. Potential to add a pool This one-of-a-kind estate is a rare opportunity to experience grand living in an unbeatable location. Don't just dream it make it yours today! (id:47351)
Property Details
|
MLS® Number
|
N11923692 |
|
Property Type
|
Single Family |
|
Community Name
|
Devil's Elbow |
|
Parking Space Total
|
13 |
Building
|
Bathroom Total
|
6 |
|
Bedrooms Above Ground
|
4 |
|
Bedrooms Below Ground
|
2 |
|
Bedrooms Total
|
6 |
|
Basement Development
|
Finished |
|
Basement Features
|
Walk Out |
|
Basement Type
|
N/a (finished) |
|
Construction Style Attachment
|
Detached |
|
Cooling Type
|
Central Air Conditioning |
|
Exterior Finish
|
Brick |
|
Fireplace Present
|
Yes |
|
Flooring Type
|
Laminate, Hardwood |
|
Foundation Type
|
Unknown |
|
Half Bath Total
|
1 |
|
Heating Fuel
|
Natural Gas |
|
Heating Type
|
Forced Air |
|
Stories Total
|
2 |
|
Type
|
House |
|
Utility Water
|
Municipal Water |
Parking
Land
|
Acreage
|
No |
|
Sewer
|
Septic System |
|
Size Depth
|
88.56 M |
|
Size Frontage
|
51 M |
|
Size Irregular
|
51 X 88.56 M ; 1-acre Lot, Irregular As Per Schedule B |
|
Size Total Text
|
51 X 88.56 M ; 1-acre Lot, Irregular As Per Schedule B |
Rooms
| Level |
Type |
Length |
Width |
Dimensions |
|
Second Level |
Bedroom 4 |
4.5 m |
3.5 m |
4.5 m x 3.5 m |
|
Second Level |
Primary Bedroom |
6.7 m |
4 m |
6.7 m x 4 m |
|
Second Level |
Bedroom 2 |
4.9 m |
4.4 m |
4.9 m x 4.4 m |
|
Second Level |
Bedroom 3 |
4.5 m |
3.5 m |
4.5 m x 3.5 m |
|
Basement |
Recreational, Games Room |
6.6 m |
6.9 m |
6.6 m x 6.9 m |
|
Basement |
Bedroom |
4.6 m |
4 m |
4.6 m x 4 m |
|
Main Level |
Living Room |
6 m |
4.5 m |
6 m x 4.5 m |
|
Main Level |
Dining Room |
4.5 m |
4 m |
4.5 m x 4 m |
|
Main Level |
Family Room |
6.6 m |
4 m |
6.6 m x 4 m |
|
Main Level |
Kitchen |
7.7 m |
5 m |
7.7 m x 5 m |
|
Main Level |
Eating Area |
5 m |
2.5 m |
5 m x 2.5 m |
|
Main Level |
Library |
4.3 m |
3.5 m |
4.3 m x 3.5 m |
https://www.realtor.ca/real-estate/27802951/10-walnut-glen-place-markham-devils-elbow-devils-elbow





