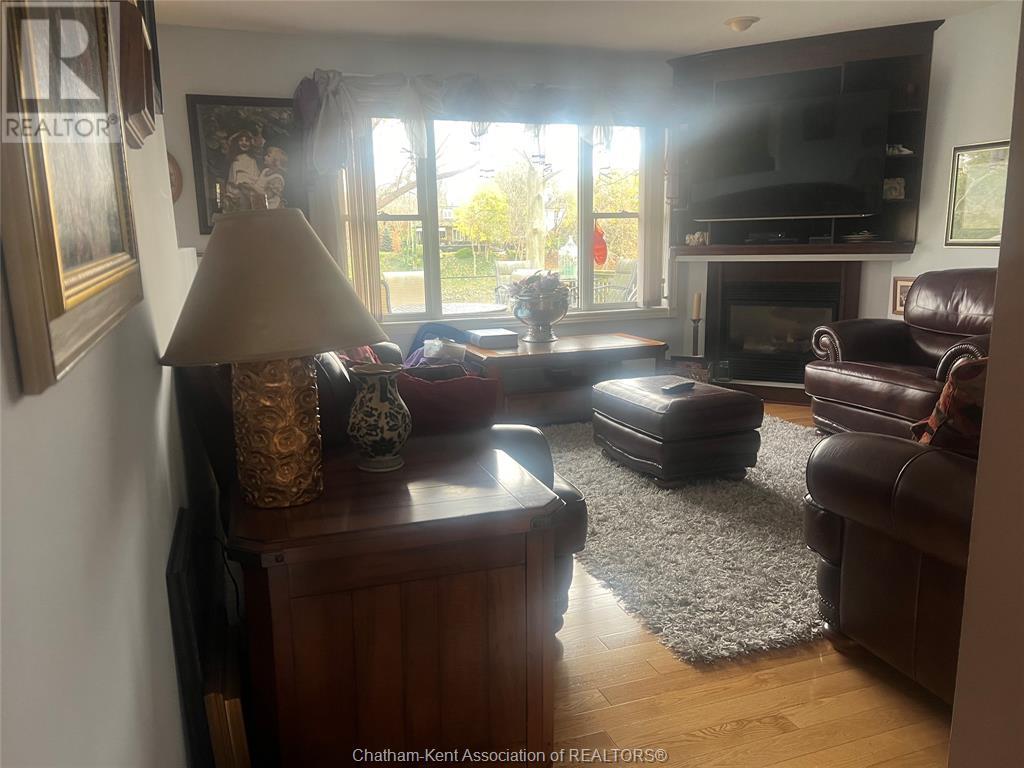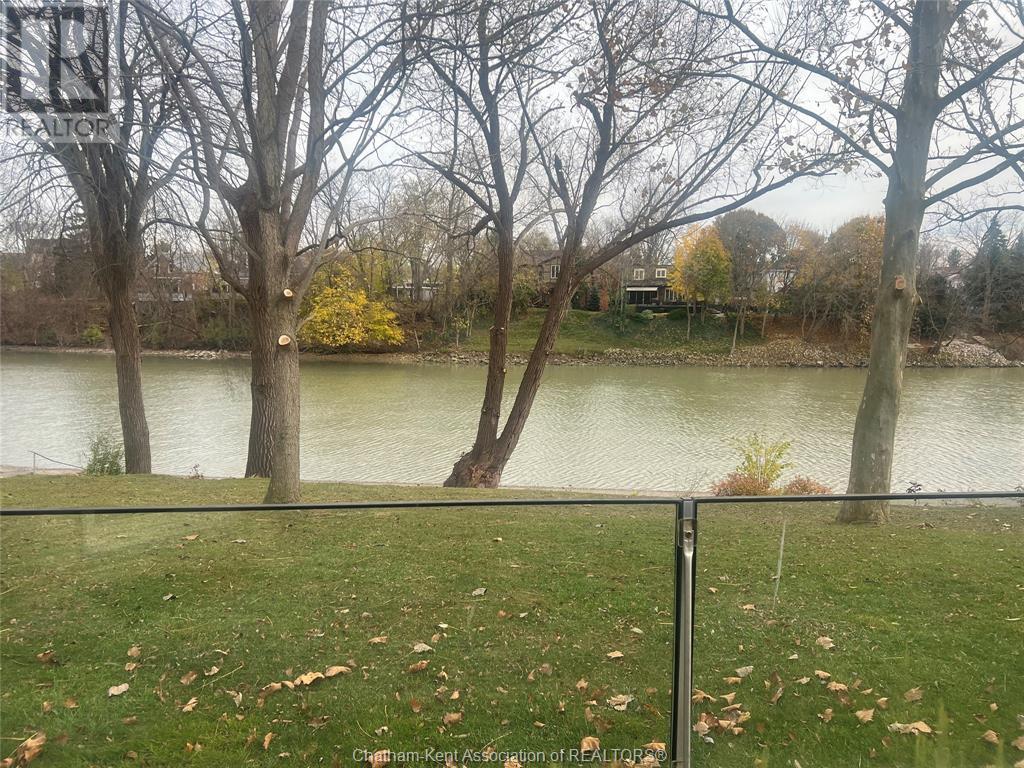2 Bedroom
2 Bathroom
Central Air Conditioning
Forced Air, Furnace
$499,900
GREAT LOCATION, WALKIING DISTANCE TO DOWNTOWN CHATHAM, THIS LOVELY TOWNHOUSE IS ONE OF FOUR TOWNHOUSES ON THE HISTORIC THAMES RIVER, FEATURES INCLUDE A LARGE KITCHEN W/AMPLE CABINETRY AND CENTRE ISLAND, DINING NOOK OVERLOOKING THE THAMES, LIVING ROOM W/GAS FIREPLACE & HARDWOOD FLOORS, PRIMARY BEDROOM W/4 PIECE BATHROOM, WALK-IN CLOSET, AS WELL AS 2ND BEDROOM, 3 PIECE BATH AND MAIN FLOOR LAUNDRY, INVITING FOYER, PLUS A LARGE RECREATION ROOM, WORKSHOP AND LOADS OF STORAGE, PLUMBING FOR EXTRA WASHROOM, LARGE DECK W/AWNING, 2 CAR GARAGE, GENERAC GENERATOR, UPDATED FURNACE AND CENTRAL AIR CONDITIONING. QUICK POSSESSION AVAILABLE (id:47351)
Property Details
|
MLS® Number
|
24027712 |
|
Property Type
|
Single Family |
|
Features
|
Concrete Driveway, Front Driveway |
Building
|
Bathroom Total
|
2 |
|
Bedrooms Above Ground
|
2 |
|
Bedrooms Total
|
2 |
|
Constructed Date
|
1999 |
|
Cooling Type
|
Central Air Conditioning |
|
Exterior Finish
|
Brick |
|
Flooring Type
|
Carpeted, Hardwood, Cushion/lino/vinyl |
|
Foundation Type
|
Concrete |
|
Heating Fuel
|
Natural Gas |
|
Heating Type
|
Forced Air, Furnace |
|
Type
|
Row / Townhouse |
Parking
Land
|
Acreage
|
No |
|
Size Irregular
|
40.06xirregular |
|
Size Total Text
|
40.06xirregular|under 1/4 Acre |
|
Zoning Description
|
Rm 1-14 |
Rooms
| Level |
Type |
Length |
Width |
Dimensions |
|
Lower Level |
Storage |
18 ft |
|
18 ft x Measurements not available |
|
Lower Level |
Workshop |
10 ft |
|
10 ft x Measurements not available |
|
Lower Level |
Recreation Room |
25 ft |
|
25 ft x Measurements not available |
|
Main Level |
Foyer |
6 ft |
|
6 ft x Measurements not available |
|
Main Level |
4pc Ensuite Bath |
6 ft |
|
6 ft x Measurements not available |
|
Main Level |
3pc Bathroom |
6 ft |
|
6 ft x Measurements not available |
|
Main Level |
Bedroom |
10 ft |
|
10 ft x Measurements not available |
|
Main Level |
Primary Bedroom |
14 ft |
|
14 ft x Measurements not available |
|
Main Level |
Dining Nook |
11 ft |
|
11 ft x Measurements not available |
|
Main Level |
Kitchen |
12 ft |
|
12 ft x Measurements not available |
|
Main Level |
Living Room/fireplace |
15 ft |
|
15 ft x Measurements not available |
https://www.realtor.ca/real-estate/27653325/10-thomas-street-chatham
























