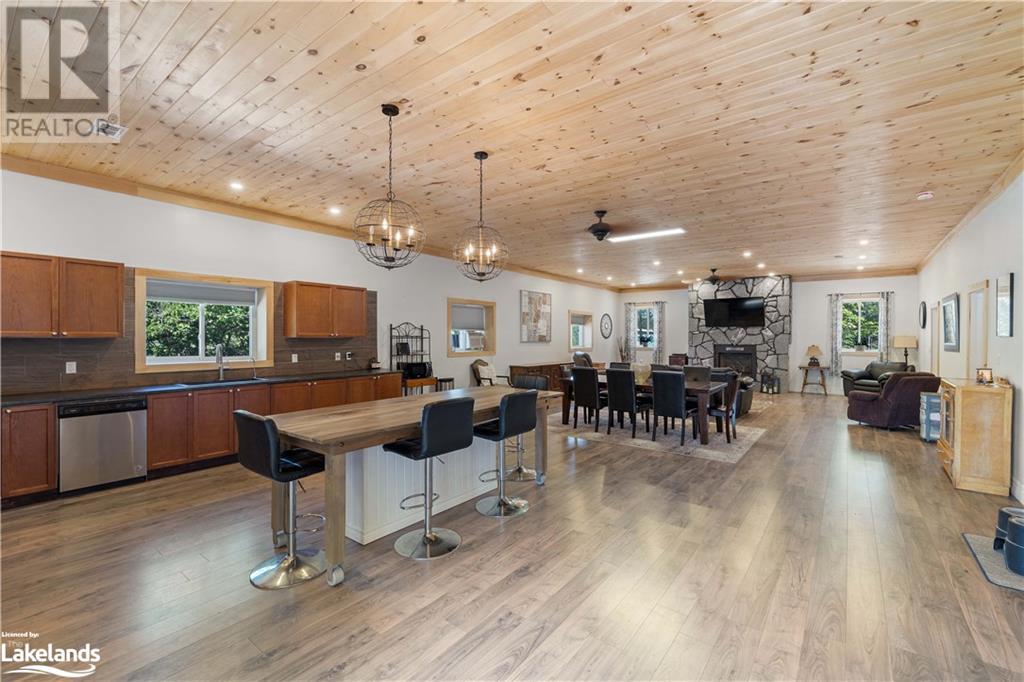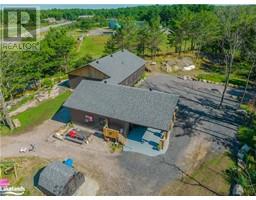3 Bedroom
2 Bathroom
3200 sqft
Bungalow
Fireplace
None
$749,000
Welcome to your dream home! This stunning ICF constructed 3-bedroom plus den bungalow blends comfort and elegance with a thoughtful design. Step into the open-concept living space, where the spacious kitchen seamlessly flows into the inviting living room, anchored by a grand fireplace that sets the perfect ambiance for cozy gatherings. The primary bedroom suite is a true retreat, offering a private oasis with its own ensuite bathroom. Two additional bedrooms provide ample space for family or guests, while the versatile den can be customized to suit your needs—be it a home office, playroom, or cozy reading nook. Convenience is key with an attached garage and a massive carport, ensuring plenty of space for your vehicles and storage. The exterior is just as impressive, featuring a well-maintained yard perfect for outdoor activities and relaxation.This bungalow combines modern amenities with timeless charm, offering a harmonious living experience in a desirable neighborhood. Don’t miss your chance to make this exquisite property your new home! (id:47351)
Property Details
|
MLS® Number
|
40628310 |
|
Property Type
|
Single Family |
|
Features
|
Country Residential |
|
ParkingSpaceTotal
|
8 |
Building
|
BathroomTotal
|
2 |
|
BedroomsAboveGround
|
3 |
|
BedroomsTotal
|
3 |
|
Appliances
|
Dryer, Refrigerator, Stove, Water Softener, Water Purifier, Washer |
|
ArchitecturalStyle
|
Bungalow |
|
BasementType
|
None |
|
ConstructionStyleAttachment
|
Detached |
|
CoolingType
|
None |
|
ExteriorFinish
|
Vinyl Siding |
|
FireplaceFuel
|
Propane |
|
FireplacePresent
|
Yes |
|
FireplaceTotal
|
1 |
|
FireplaceType
|
Other - See Remarks |
|
FoundationType
|
Insulated Concrete Forms |
|
StoriesTotal
|
1 |
|
SizeInterior
|
3200 Sqft |
|
Type
|
House |
|
UtilityWater
|
Drilled Well |
Parking
Land
|
Acreage
|
No |
|
Sewer
|
Septic System |
|
SizeFrontage
|
512 Ft |
|
SizeTotalText
|
1/2 - 1.99 Acres |
|
ZoningDescription
|
Rr |
Rooms
| Level |
Type |
Length |
Width |
Dimensions |
|
Main Level |
4pc Bathroom |
|
|
Measurements not available |
|
Main Level |
3pc Bathroom |
|
|
Measurements not available |
|
Main Level |
Den |
|
|
13'6'' x 10'9'' |
|
Main Level |
Bedroom |
|
|
13'6'' x 10'7'' |
|
Main Level |
Bedroom |
|
|
13'6'' x 9'9'' |
|
Main Level |
Primary Bedroom |
|
|
14'0'' x 12'6'' |
|
Main Level |
Living Room |
|
|
20'8'' x 23'9'' |
|
Main Level |
Kitchen/dining Room |
|
|
23'9'' x 26'7'' |
|
Main Level |
Foyer |
|
|
12'7'' x 5'7'' |
https://www.realtor.ca/real-estate/27255352/10-smith-crescent-parry-sound






































