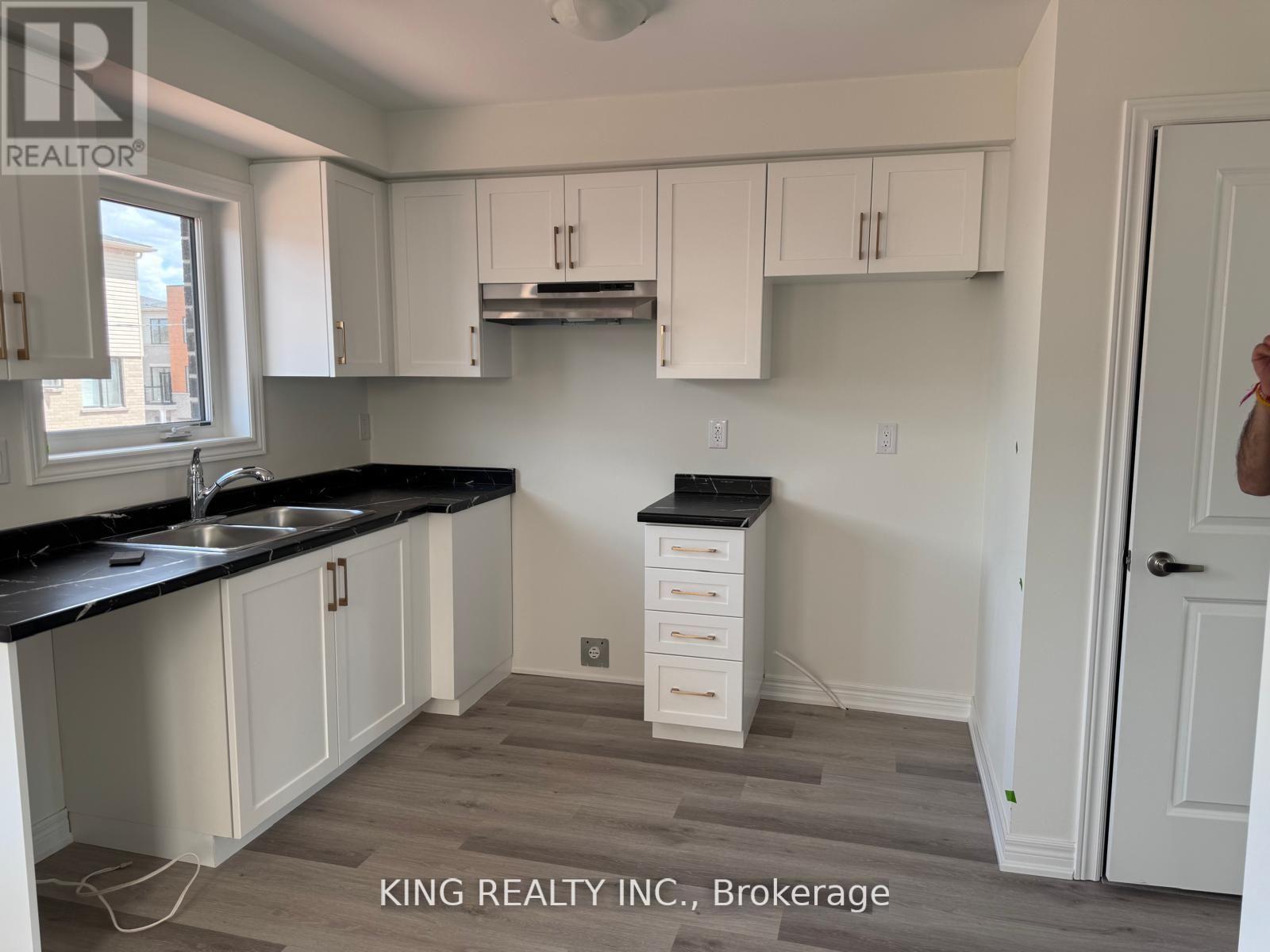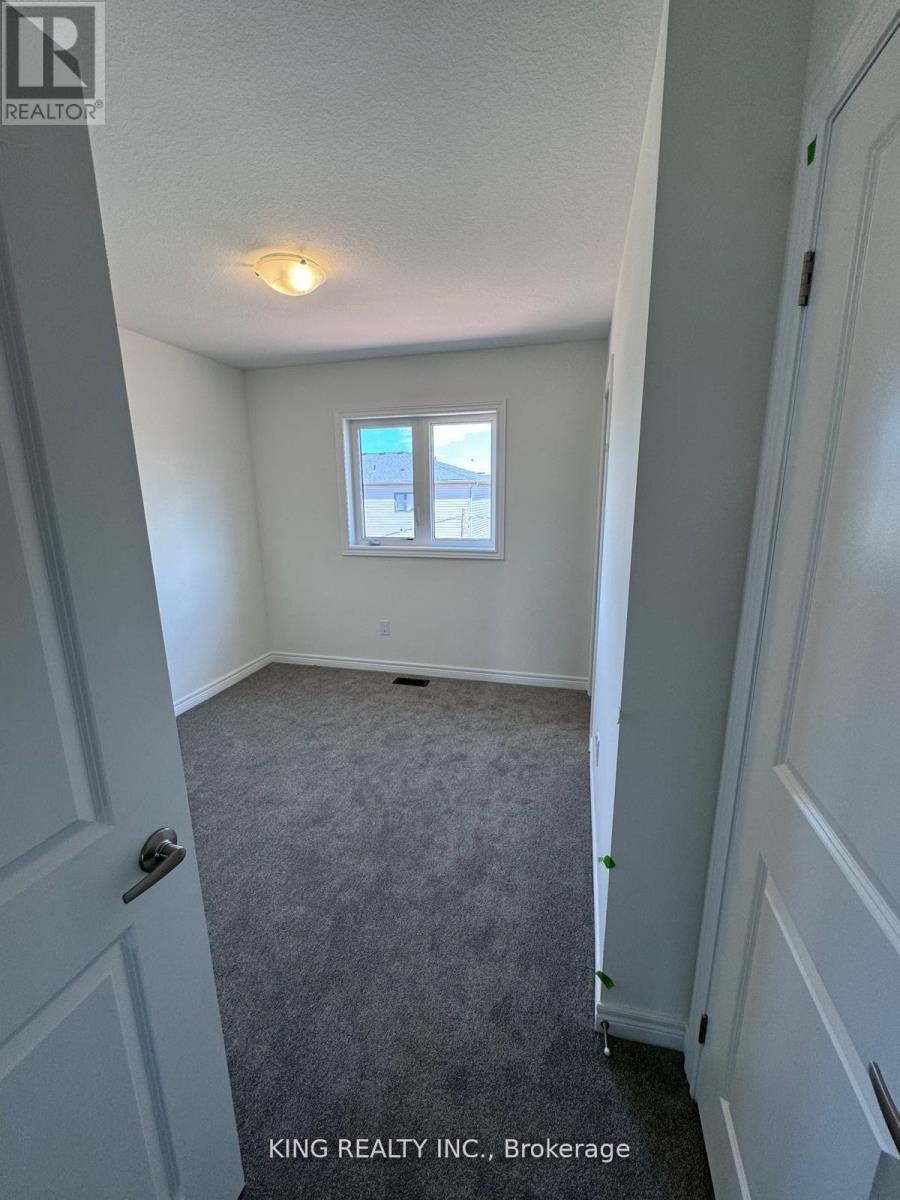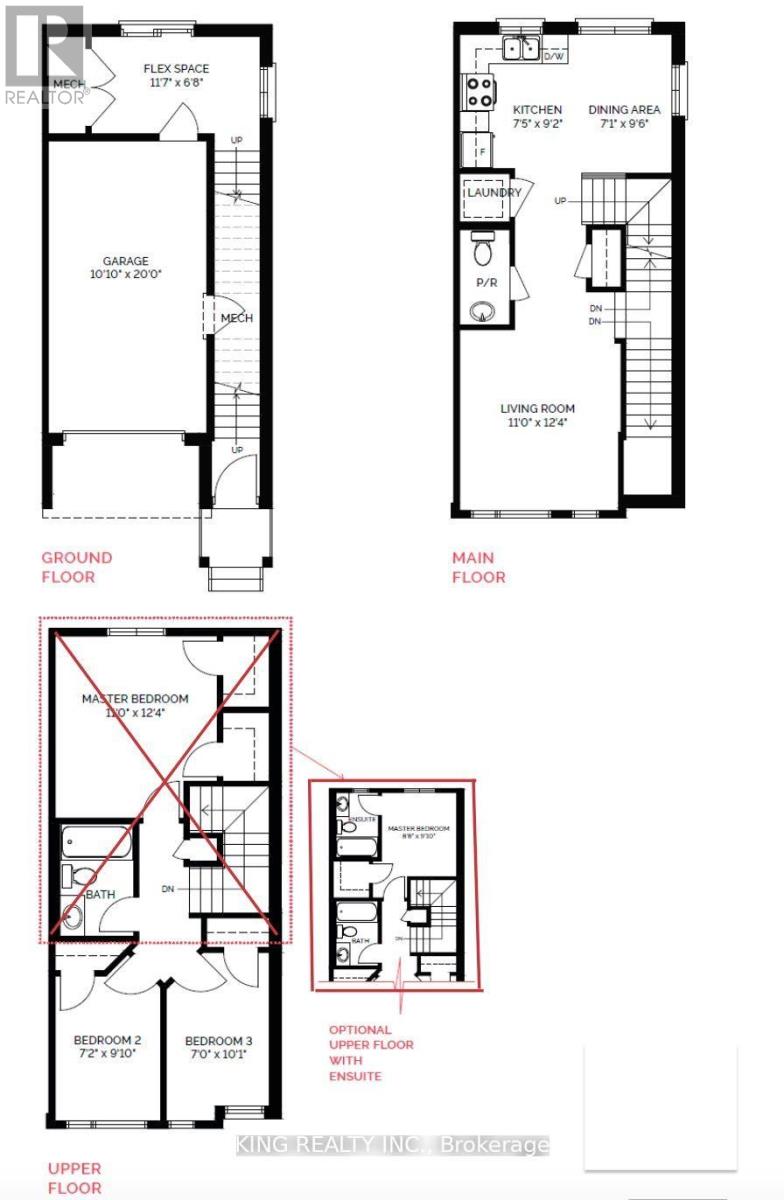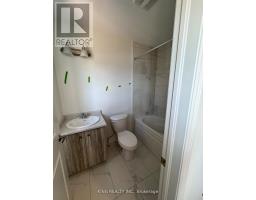3 Bedroom
3 Bathroom
Central Air Conditioning
Forced Air
$2,650 Monthly
A master-planned community next to the Red Hill Valley Pkwy. This new community offers a seamless connection to the GTA and is surrounded by walking paths, hiking trails and a 3.75-acre park with a splash pad. This freehold end-unit townhome has been designed well, providing lots of natural light, flexibility for entertainment and multiple use options. There is additional flex space on the main floor, which can be of great use. This 3-bedroom, 2.5-bathroom home offers a single-car garage, a private driveway, a primary ensuite, and a private rear patio that features a gas hook-up for your future BBQ. **** EXTRAS **** Rent is $2650 and Utilities Separate. (id:47351)
Property Details
|
MLS® Number
|
X11930705 |
|
Property Type
|
Single Family |
|
Community Name
|
McQuesten |
|
ParkingSpaceTotal
|
2 |
Building
|
BathroomTotal
|
3 |
|
BedroomsAboveGround
|
3 |
|
BedroomsTotal
|
3 |
|
Appliances
|
Dishwasher, Dryer, Refrigerator, Stove, Washer |
|
ConstructionStyleAttachment
|
Attached |
|
CoolingType
|
Central Air Conditioning |
|
ExteriorFinish
|
Brick |
|
FoundationType
|
Slab |
|
HalfBathTotal
|
1 |
|
HeatingFuel
|
Natural Gas |
|
HeatingType
|
Forced Air |
|
StoriesTotal
|
3 |
|
Type
|
Row / Townhouse |
|
UtilityWater
|
Municipal Water |
Parking
Land
|
Acreage
|
No |
|
Sewer
|
Sanitary Sewer |
Rooms
| Level |
Type |
Length |
Width |
Dimensions |
|
Main Level |
Kitchen |
2.28 m |
2.8 m |
2.28 m x 2.8 m |
|
Main Level |
Dining Room |
2.16 m |
2.92 m |
2.16 m x 2.92 m |
|
Main Level |
Living Room |
3.35 m |
3.77 m |
3.35 m x 3.77 m |
|
Upper Level |
Primary Bedroom |
2.68 m |
2.77 m |
2.68 m x 2.77 m |
|
Upper Level |
Bedroom 2 |
2.19 m |
2.77 m |
2.19 m x 2.77 m |
|
Upper Level |
Bedroom 3 |
2.13 m |
3.07 m |
2.13 m x 3.07 m |
https://www.realtor.ca/real-estate/27818930/10-reid-avenue-n-hamilton-mcquesten-mcquesten


























