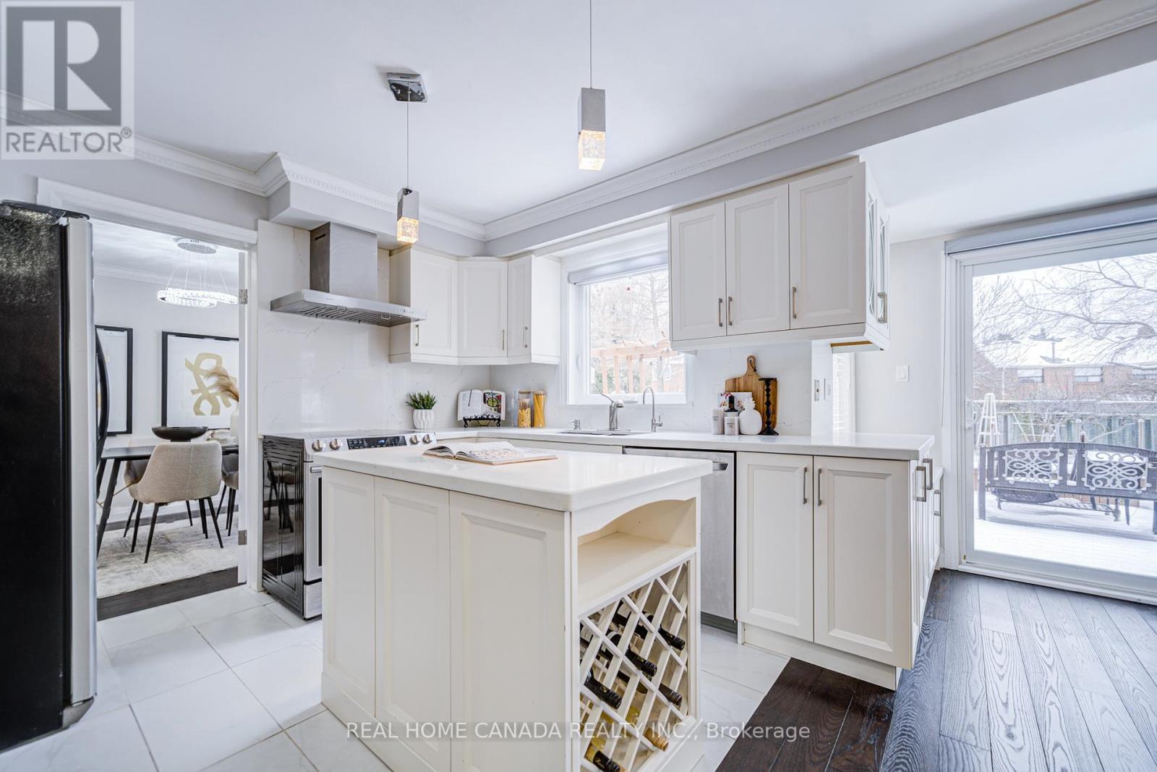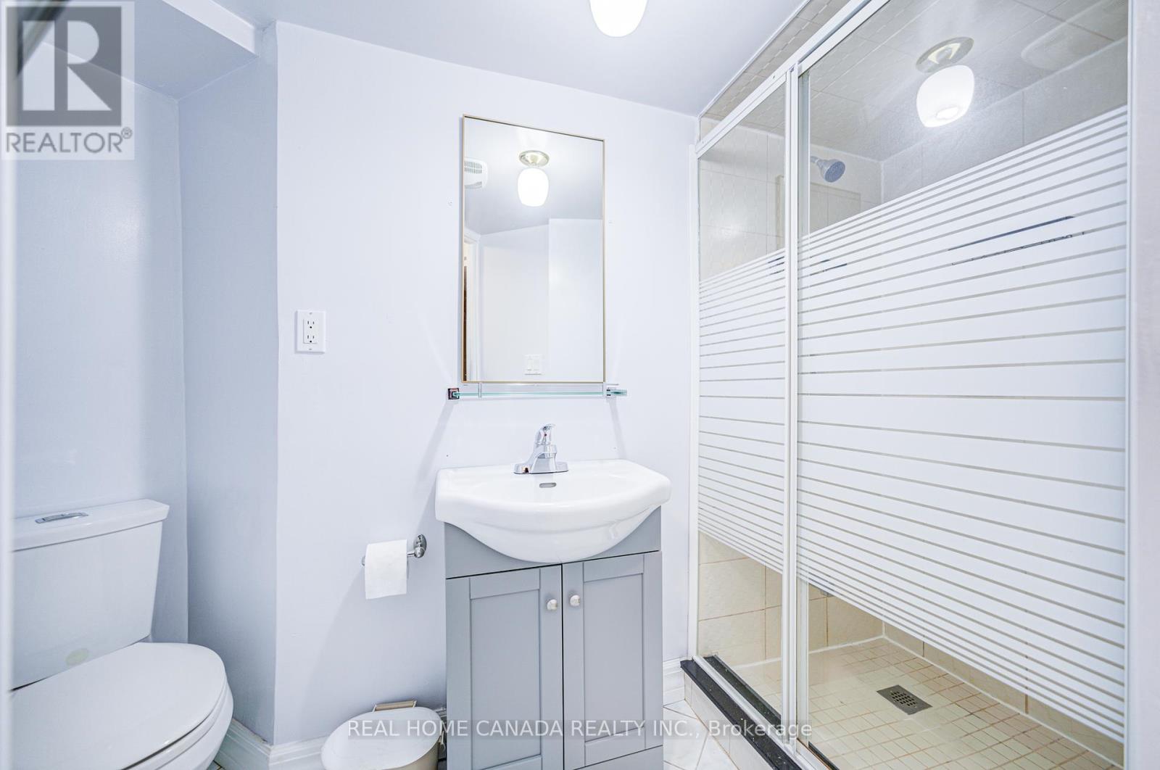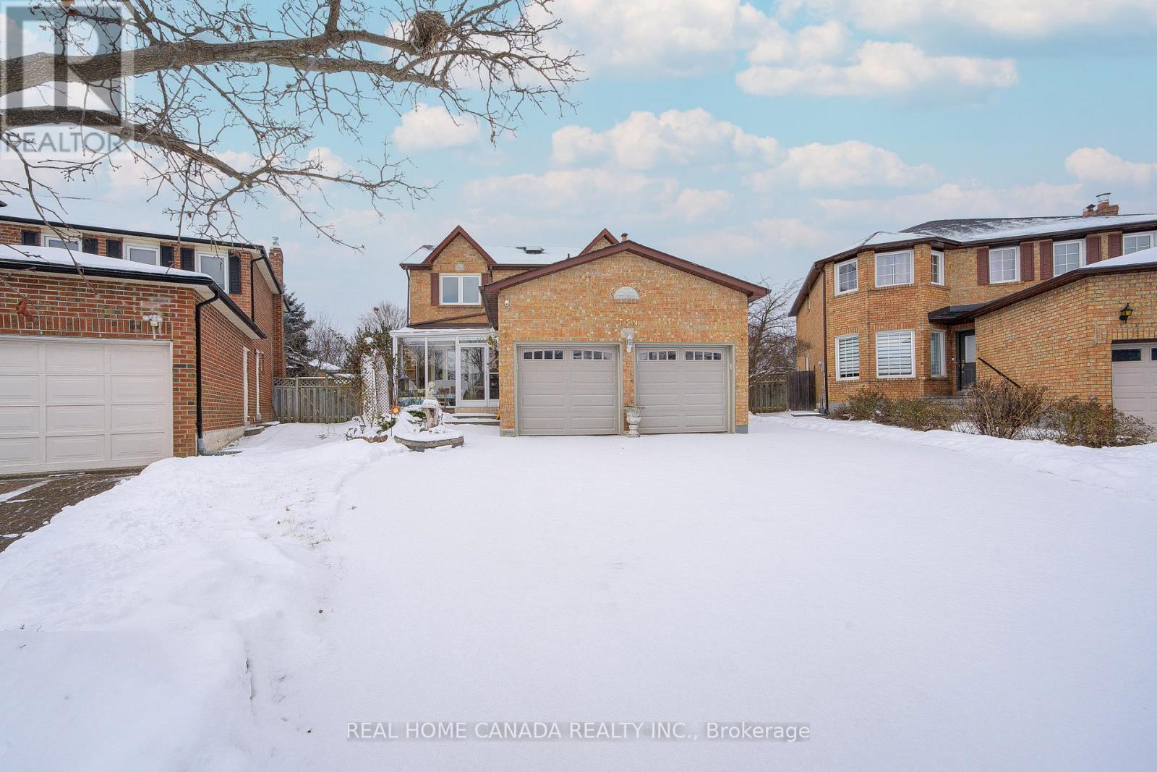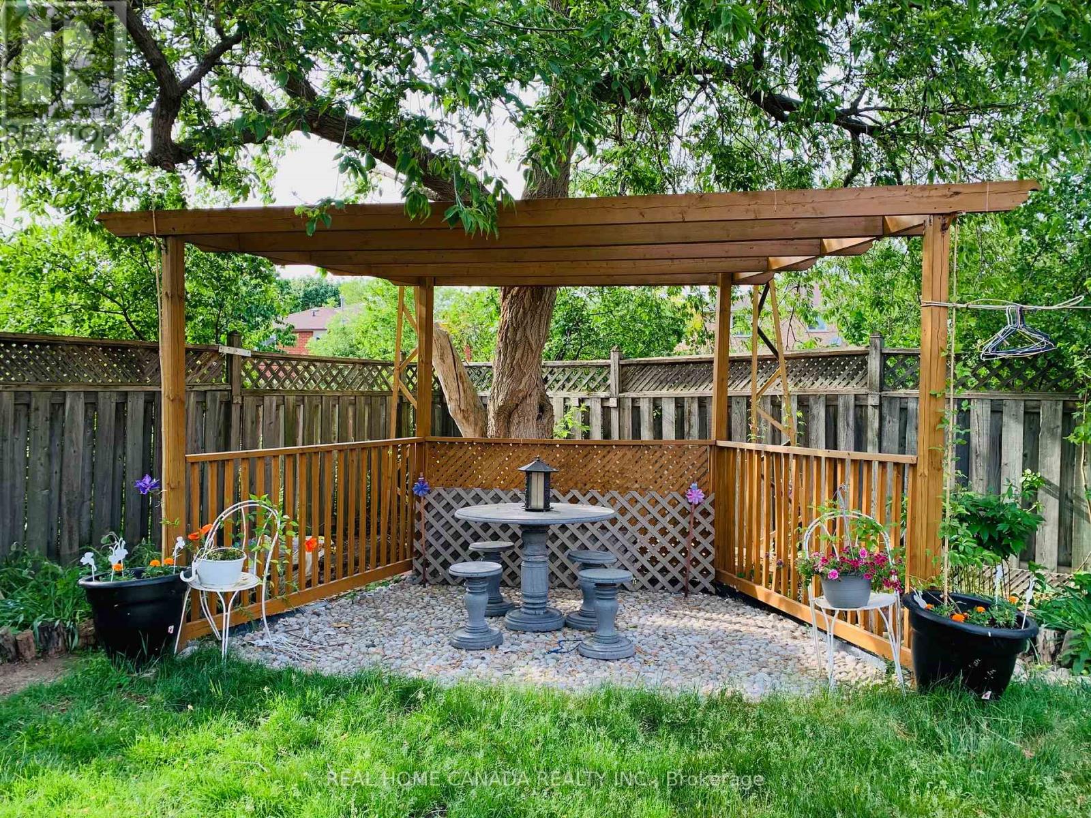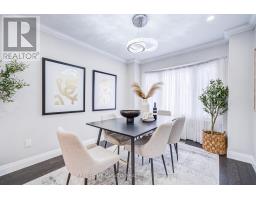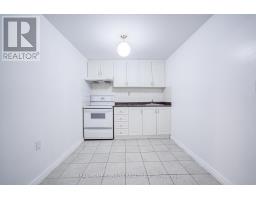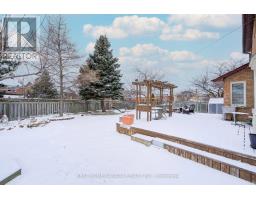7 Bedroom
4 Bathroom
Fireplace
Central Air Conditioning
Forced Air
Landscaped
$1,699,000
Modern Renovated with Lots of Upgrades 4+3 Bedrooms and 2.5+1 Bathrooms with Finished Basement W/ Separate Entrance On Quiet Cul-De-Sac, Large pie lot with beautiful Garden, Hardwood Floor Throughout, Hardwood Stairs, updated Bathrooms, Kitchen, Breakfast, Laundry, Smooth ceiling in main floor, Pot Lights, Interlocking Driveway, large Deck, Roof (2023), A/C (2023), Furnace (2021), Fresh Painting (2025), Landscaping, Patio in Front Yard, No Side Walk, Total Park 8 Cars, Fully Fenced Yard, Laundry On Main Floor, One Block to Yonge St, Close To Hillcrest Mall/T&T, Schools, Hwy 404 & 407 , Community Centre, Richmond Hill Go Station. (id:47351)
Property Details
|
MLS® Number
|
N11924239 |
|
Property Type
|
Single Family |
|
Community Name
|
Harding |
|
Amenities Near By
|
Public Transit, Schools, Park |
|
Features
|
Cul-de-sac, Carpet Free |
|
Parking Space Total
|
8 |
|
Structure
|
Deck, Porch, Shed |
Building
|
Bathroom Total
|
4 |
|
Bedrooms Above Ground
|
4 |
|
Bedrooms Below Ground
|
3 |
|
Bedrooms Total
|
7 |
|
Amenities
|
Fireplace(s) |
|
Appliances
|
Garage Door Opener Remote(s), Dishwasher, Dryer, Garage Door Opener, Microwave, Refrigerator, Two Stoves, Two Washers, Window Coverings |
|
Basement Development
|
Finished |
|
Basement Features
|
Separate Entrance |
|
Basement Type
|
N/a (finished) |
|
Construction Style Attachment
|
Detached |
|
Cooling Type
|
Central Air Conditioning |
|
Exterior Finish
|
Brick |
|
Fireplace Present
|
Yes |
|
Fireplace Total
|
1 |
|
Flooring Type
|
Hardwood, Ceramic, Laminate |
|
Foundation Type
|
Unknown |
|
Half Bath Total
|
1 |
|
Heating Fuel
|
Natural Gas |
|
Heating Type
|
Forced Air |
|
Stories Total
|
2 |
|
Type
|
House |
|
Utility Water
|
Municipal Water |
Parking
Land
|
Acreage
|
No |
|
Fence Type
|
Fenced Yard |
|
Land Amenities
|
Public Transit, Schools, Park |
|
Landscape Features
|
Landscaped |
|
Sewer
|
Sanitary Sewer |
|
Size Depth
|
115 Ft ,3 In |
|
Size Frontage
|
29 Ft ,6 In |
|
Size Irregular
|
29.53 X 115.3 Ft ; Pie Irregularities Lot |
|
Size Total Text
|
29.53 X 115.3 Ft ; Pie Irregularities Lot |
|
Zoning Description
|
Residential |
Rooms
| Level |
Type |
Length |
Width |
Dimensions |
|
Second Level |
Primary Bedroom |
4.24 m |
3.78 m |
4.24 m x 3.78 m |
|
Second Level |
Bedroom 2 |
3.04 m |
2.81 m |
3.04 m x 2.81 m |
|
Second Level |
Bedroom 3 |
3.5 m |
2.75 m |
3.5 m x 2.75 m |
|
Second Level |
Bedroom 4 |
3.88 m |
3.83 m |
3.88 m x 3.83 m |
|
Basement |
Kitchen |
2.82 m |
2.39 m |
2.82 m x 2.39 m |
|
Basement |
Bedroom 5 |
4.29 m |
2.92 m |
4.29 m x 2.92 m |
|
Basement |
Great Room |
5.94 m |
5.59 m |
5.94 m x 5.59 m |
|
Ground Level |
Living Room |
4.35 m |
3.14 m |
4.35 m x 3.14 m |
|
Ground Level |
Dining Room |
3.85 m |
2.89 m |
3.85 m x 2.89 m |
|
Ground Level |
Kitchen |
2.89 m |
2.34 m |
2.89 m x 2.34 m |
|
Ground Level |
Eating Area |
3.34 m |
3.09 m |
3.34 m x 3.09 m |
|
Ground Level |
Family Room |
4.19 m |
3.02 m |
4.19 m x 3.02 m |
https://www.realtor.ca/real-estate/27804068/10-pagehurst-court-richmond-hill-harding-harding













