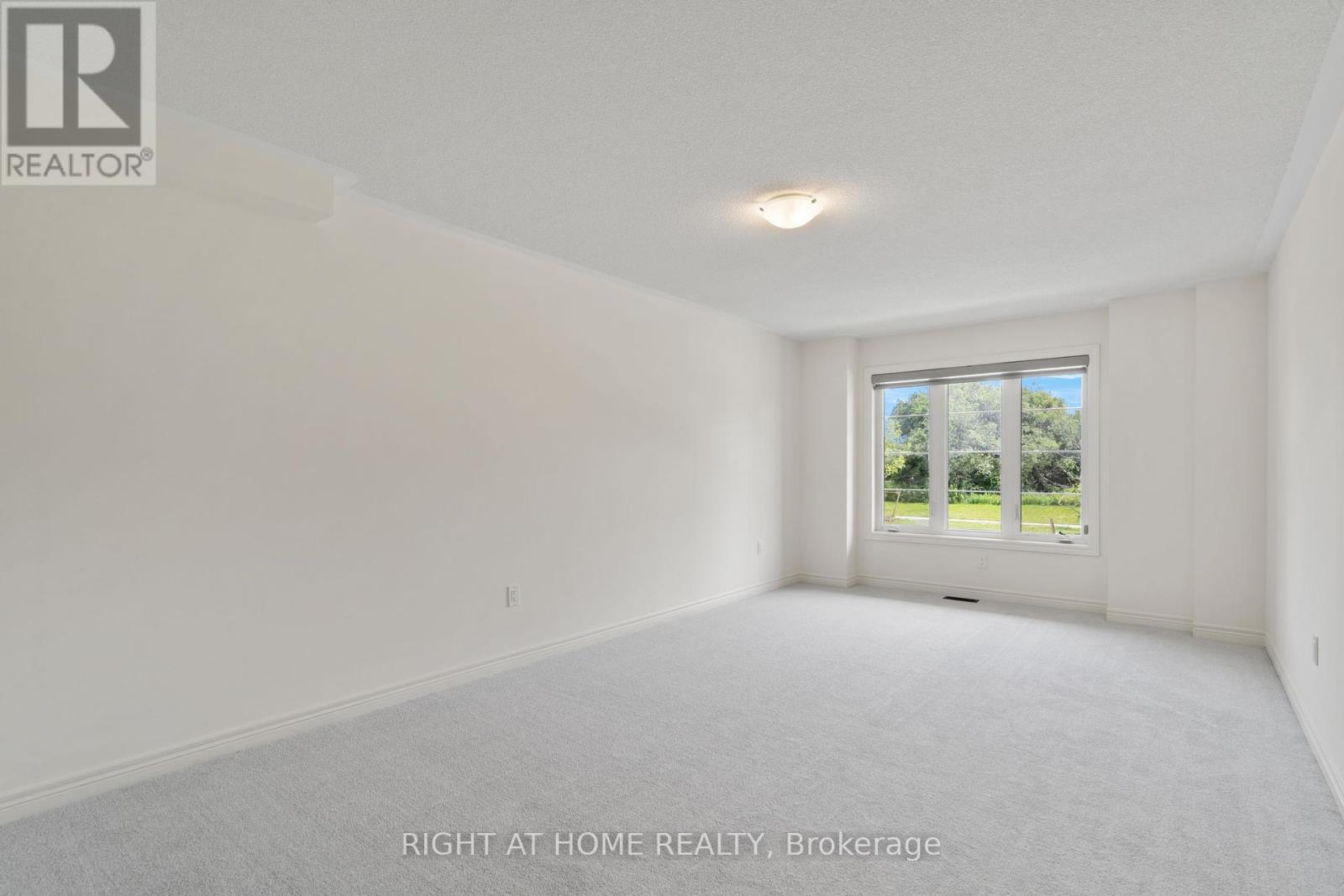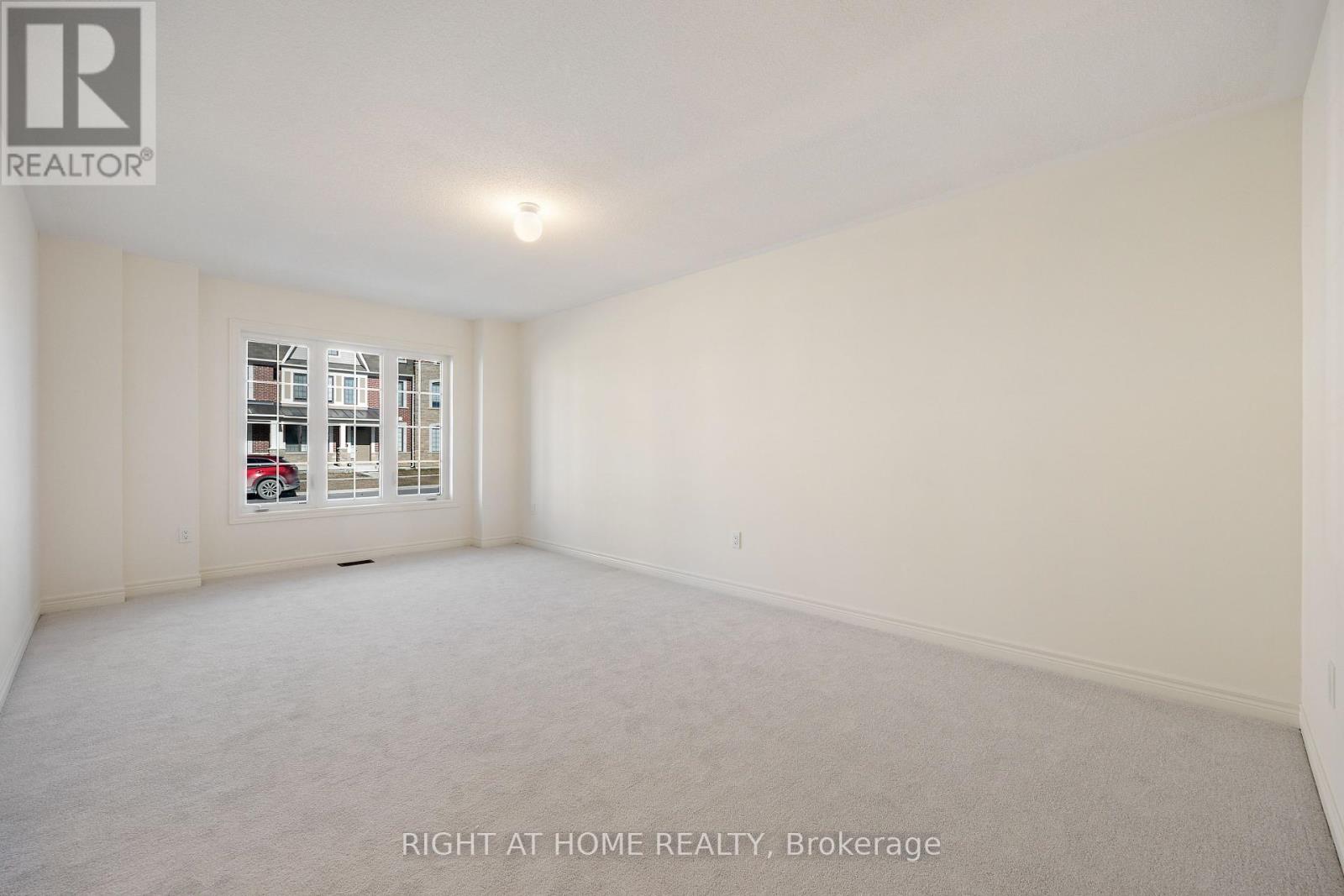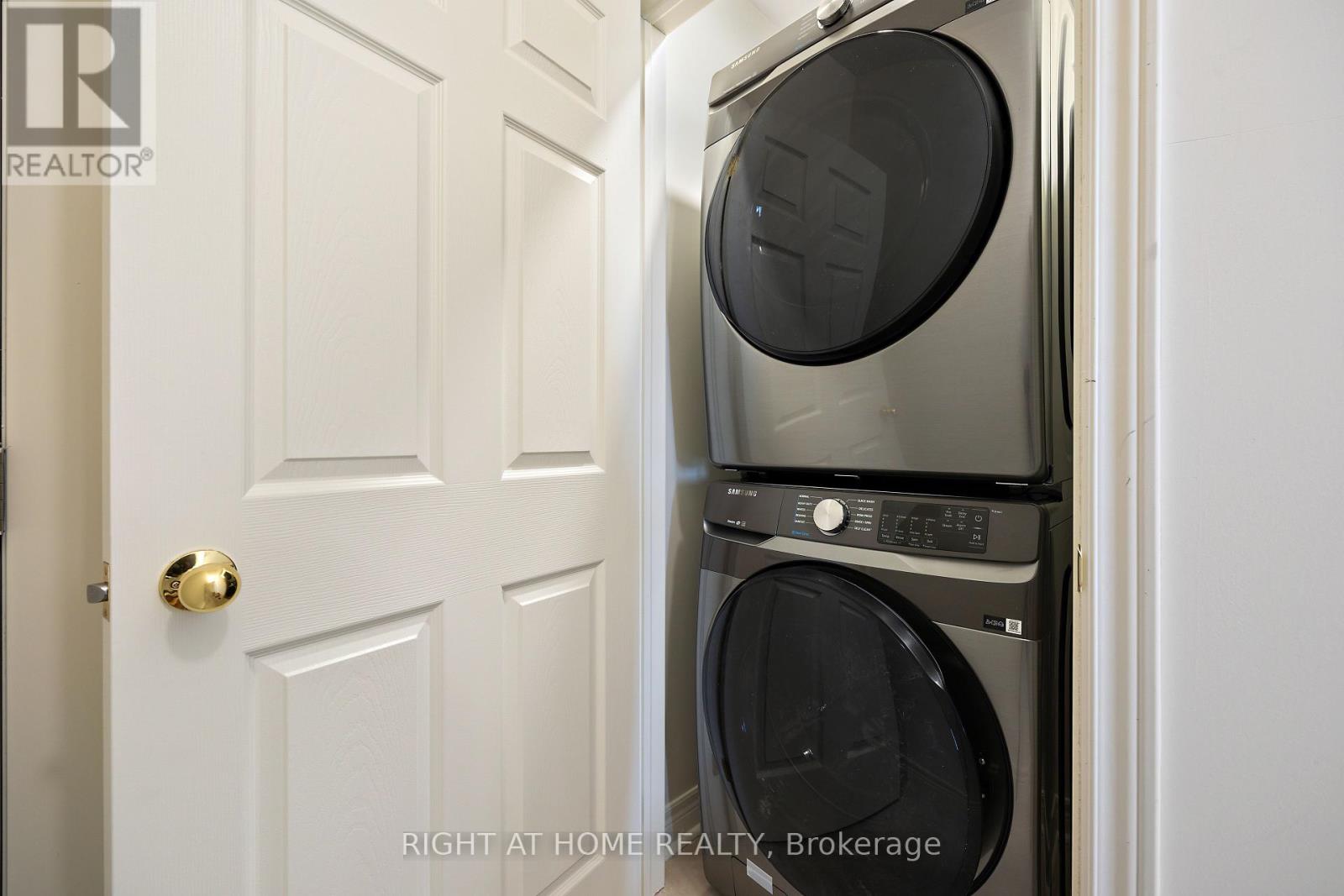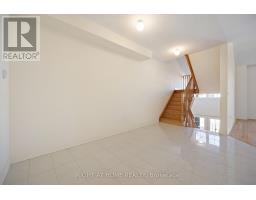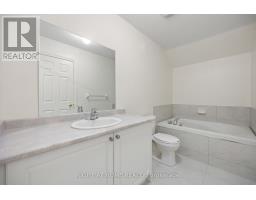4 Bedroom
3 Bathroom
Central Air Conditioning
Forced Air
$4,000 Monthly
Brand New Townhouse, Never Live In, South Facing to Richmond Green Park, 4 Br + FINISHED BASEMENT,3rd Floor With Computer Nook Area Overlook Living Room, Open Concept Kitchen Open To Above, M/F 9'Ceiling, ***Fin Basement With Rec. Area***, Total 3 Full Bath. Townhouse In Richmond Green AreaFacing Richmond Green Park, Double Car Garage,, Close To Costco, School, Park & 404 **** EXTRAS **** n/a (id:47351)
Property Details
|
MLS® Number
|
N8491892 |
|
Property Type
|
Single Family |
|
Community Name
|
Rural Richmond Hill |
|
Features
|
In Suite Laundry |
|
Parking Space Total
|
3 |
Building
|
Bathroom Total
|
3 |
|
Bedrooms Above Ground
|
4 |
|
Bedrooms Total
|
4 |
|
Appliances
|
Dishwasher, Dryer, Refrigerator, Stove, Washer, Window Coverings |
|
Basement Development
|
Finished |
|
Basement Type
|
N/a (finished) |
|
Construction Style Attachment
|
Attached |
|
Cooling Type
|
Central Air Conditioning |
|
Exterior Finish
|
Brick |
|
Foundation Type
|
Block |
|
Heating Fuel
|
Natural Gas |
|
Heating Type
|
Forced Air |
|
Stories Total
|
3 |
|
Type
|
Row / Townhouse |
|
Utility Water
|
Municipal Water |
Parking
Land
Rooms
| Level |
Type |
Length |
Width |
Dimensions |
|
Second Level |
Bedroom |
|
|
Measurements not available |
|
Second Level |
Sitting Room |
|
|
Measurements not available |
|
Basement |
Great Room |
|
|
Measurements not available |
|
Lower Level |
Bedroom 4 |
|
|
Measurements not available |
|
Lower Level |
Laundry Room |
|
|
Measurements not available |
|
Upper Level |
Bedroom 2 |
|
|
Measurements not available |
|
Upper Level |
Bedroom 3 |
|
|
Measurements not available |
|
Upper Level |
Eating Area |
|
|
Measurements not available |
|
Upper Level |
Kitchen |
|
|
Measurements not available |
|
Upper Level |
Family Room |
|
|
Measurements not available |
https://www.realtor.ca/real-estate/27109921/10-mcalister-avenue-richmond-hill-rural-richmond-hill

















