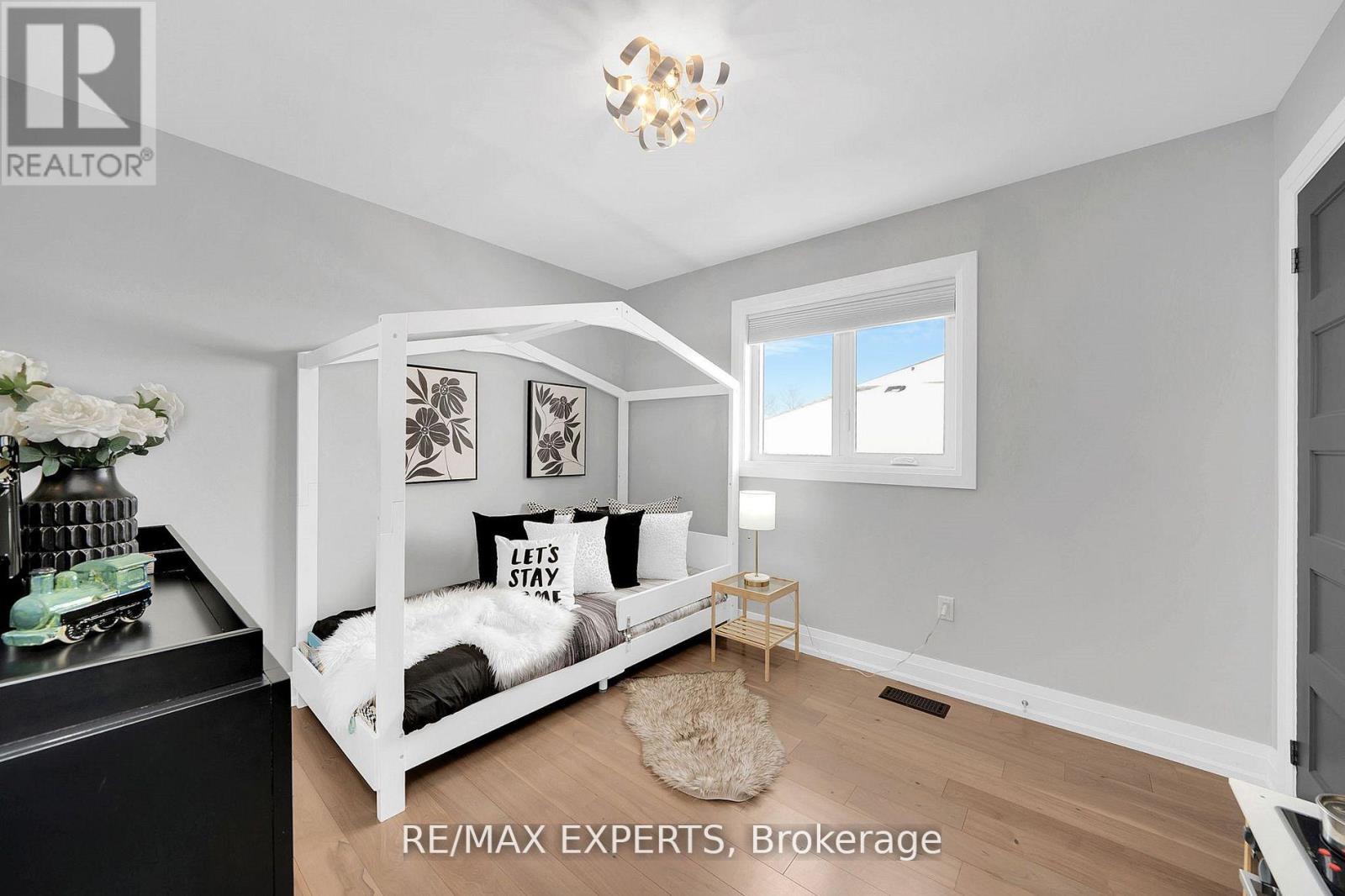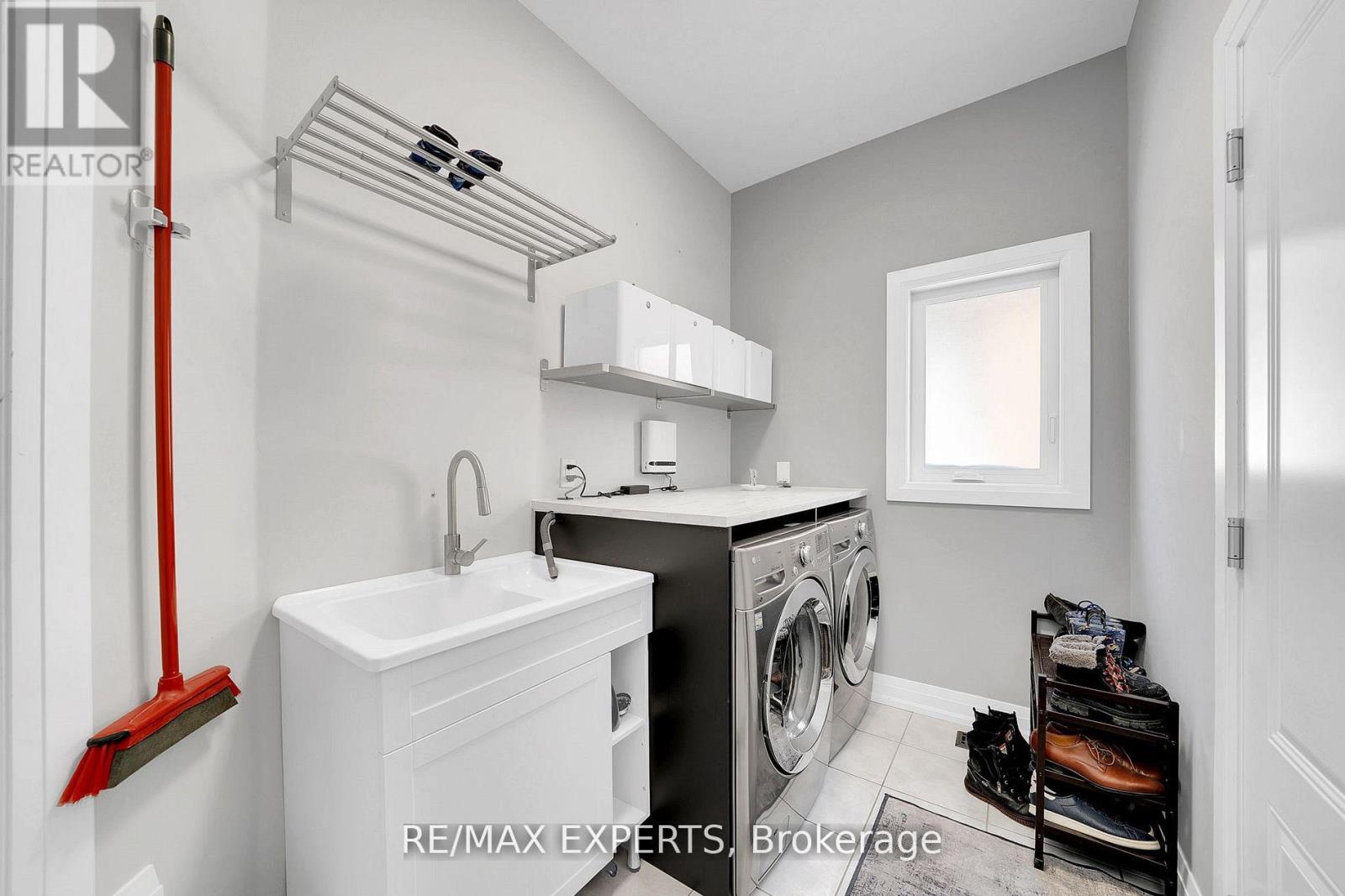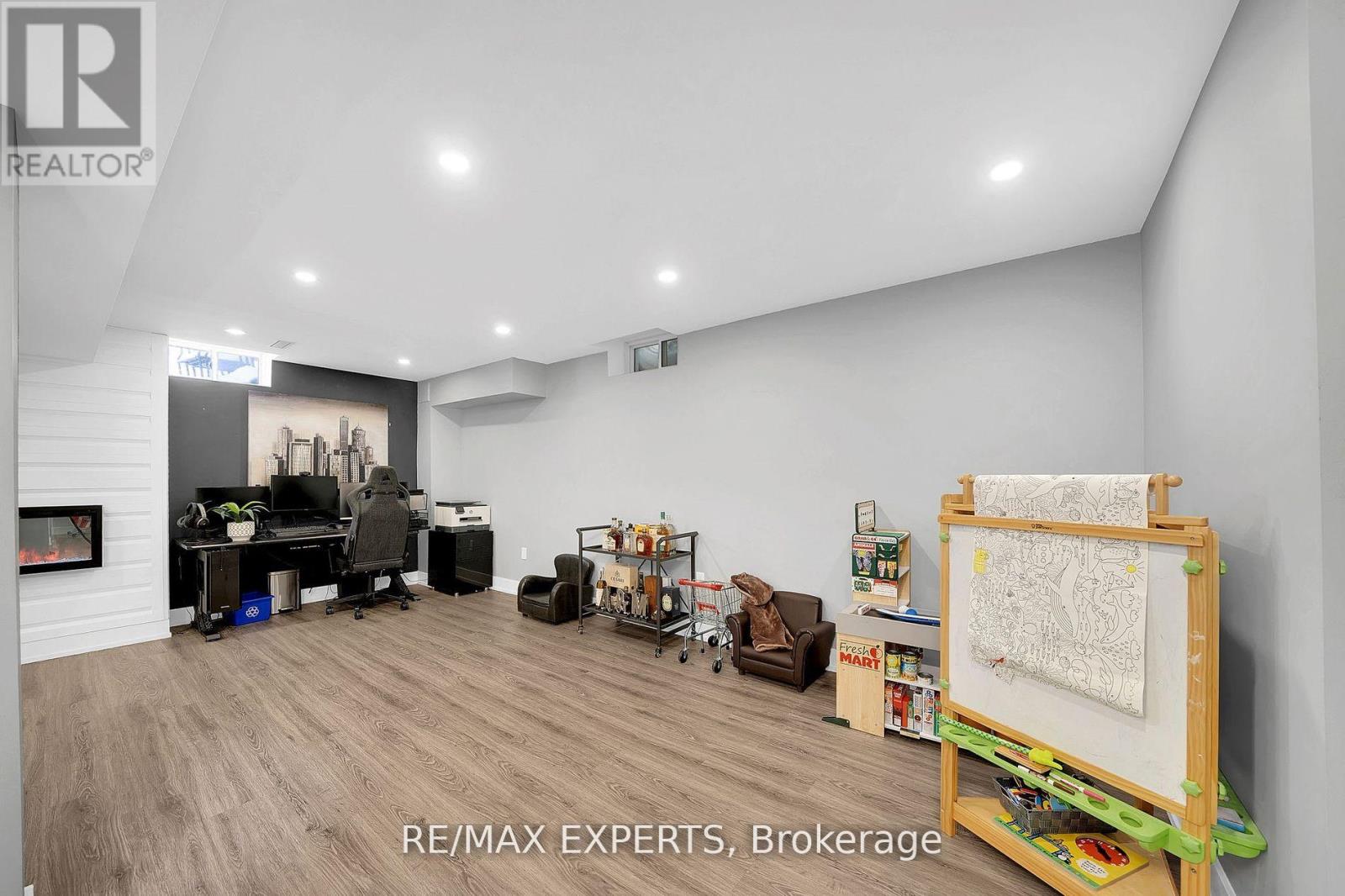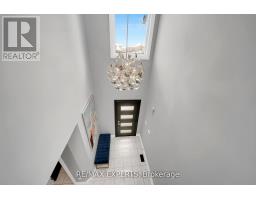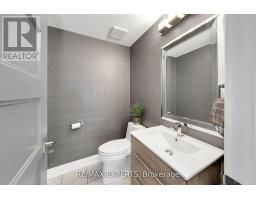3 Bedroom
4 Bathroom
2,000 - 2,500 ft2
Fireplace
Central Air Conditioning
Forced Air
Landscaped
$1,488,800
Look No Further! Welcome To 10 Kildrummy Gate In The Heart Of Maple! This Spectacular Property Has Been Renovated Top To Bottom $$$$ And Boasts 2025 Sq Ft Above Grade, An Amazing Open Concept Layout. As You Enter This Fantastic Property You Are Welcomed By An Open To Above Foyer, Custom Eat-In Kitchen With S/S Appliances, Gas Stove & Quartz Counters, Open Concept Living/Dining Combo With Gas Fireplace, Large Primary Bedroom With Fully Renovated Ensuite, Great Sized 2nd & 3rd Bedrooms, Fully Renovated 2nd Floor Bathroom, Fully Finished Basement With Fireplace & Feature Wall And Additional New Bathroom, Backyard Oasis With Newly Installed Interlock Patio & Side/Front Walkway. No Expense Spared On This Meticulously Maintained Home! NEW WINDOWS(2023), NEW FURNACE/AC (2019), NEWFRONT DOOR (2020). Close To Schools, Shops, Hwy 400, Hwy 407, Restaurants And More! (id:47351)
Property Details
|
MLS® Number
|
N12081728 |
|
Property Type
|
Single Family |
|
Community Name
|
Maple |
|
Amenities Near By
|
Hospital, Park, Public Transit, Schools |
|
Features
|
Carpet Free |
|
Parking Space Total
|
4 |
|
Structure
|
Patio(s) |
Building
|
Bathroom Total
|
4 |
|
Bedrooms Above Ground
|
3 |
|
Bedrooms Total
|
3 |
|
Amenities
|
Fireplace(s) |
|
Appliances
|
Central Vacuum, Dryer, Stove, Washer, Window Coverings, Refrigerator |
|
Basement Development
|
Finished |
|
Basement Type
|
N/a (finished) |
|
Construction Style Attachment
|
Detached |
|
Cooling Type
|
Central Air Conditioning |
|
Exterior Finish
|
Brick |
|
Fireplace Present
|
Yes |
|
Flooring Type
|
Tile, Hardwood, Laminate |
|
Foundation Type
|
Concrete |
|
Half Bath Total
|
1 |
|
Heating Fuel
|
Natural Gas |
|
Heating Type
|
Forced Air |
|
Stories Total
|
2 |
|
Size Interior
|
2,000 - 2,500 Ft2 |
|
Type
|
House |
|
Utility Water
|
Municipal Water |
Parking
Land
|
Acreage
|
No |
|
Fence Type
|
Fenced Yard |
|
Land Amenities
|
Hospital, Park, Public Transit, Schools |
|
Landscape Features
|
Landscaped |
|
Sewer
|
Sanitary Sewer |
|
Size Depth
|
108 Ft |
|
Size Frontage
|
48 Ft ,4 In |
|
Size Irregular
|
48.4 X 108 Ft |
|
Size Total Text
|
48.4 X 108 Ft |
Rooms
| Level |
Type |
Length |
Width |
Dimensions |
|
Basement |
Recreational, Games Room |
12.6 m |
6.6 m |
12.6 m x 6.6 m |
|
Main Level |
Kitchen |
6.4 m |
6.8 m |
6.4 m x 6.8 m |
|
Main Level |
Living Room |
3.3 m |
5.1 m |
3.3 m x 5.1 m |
|
Main Level |
Dining Room |
3.3 m |
3.8 m |
3.3 m x 3.8 m |
|
Upper Level |
Primary Bedroom |
5.1 m |
3.6 m |
5.1 m x 3.6 m |
|
Upper Level |
Bedroom 2 |
3 m |
3.3 m |
3 m x 3.3 m |
|
Upper Level |
Bedroom 3 |
3.6 m |
4.7 m |
3.6 m x 4.7 m |
Utilities
|
Cable
|
Available |
|
Sewer
|
Installed |
https://www.realtor.ca/real-estate/28165500/10-kildrummy-gate-vaughan-maple-maple



















