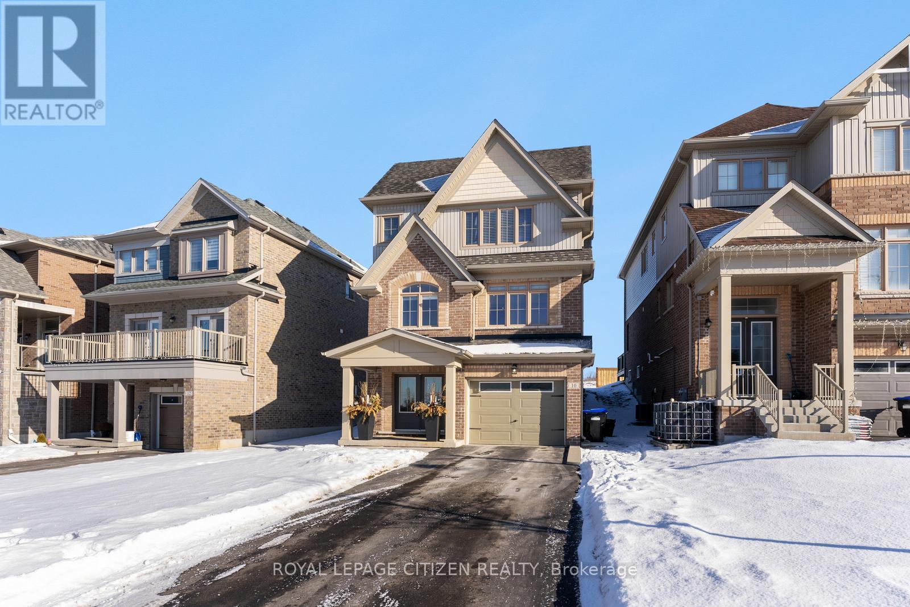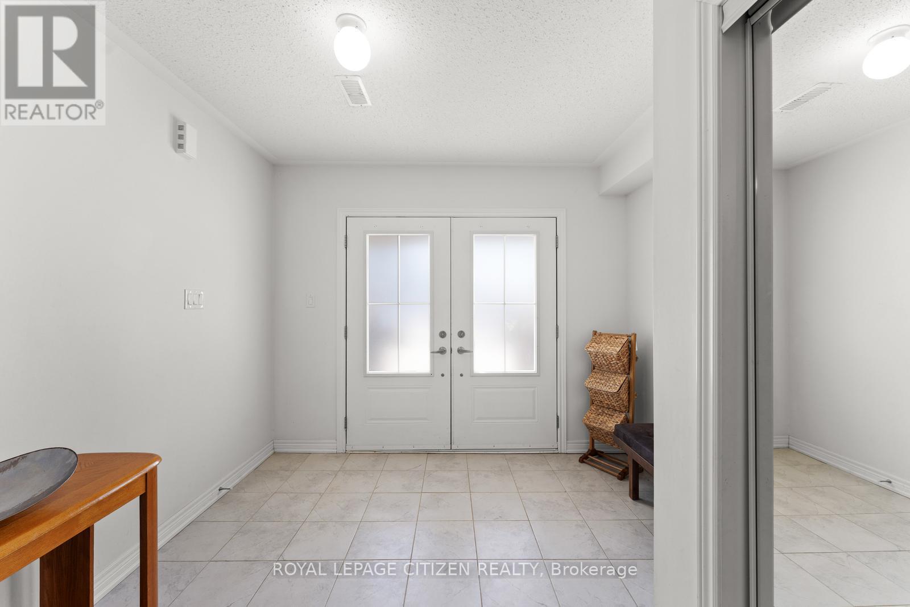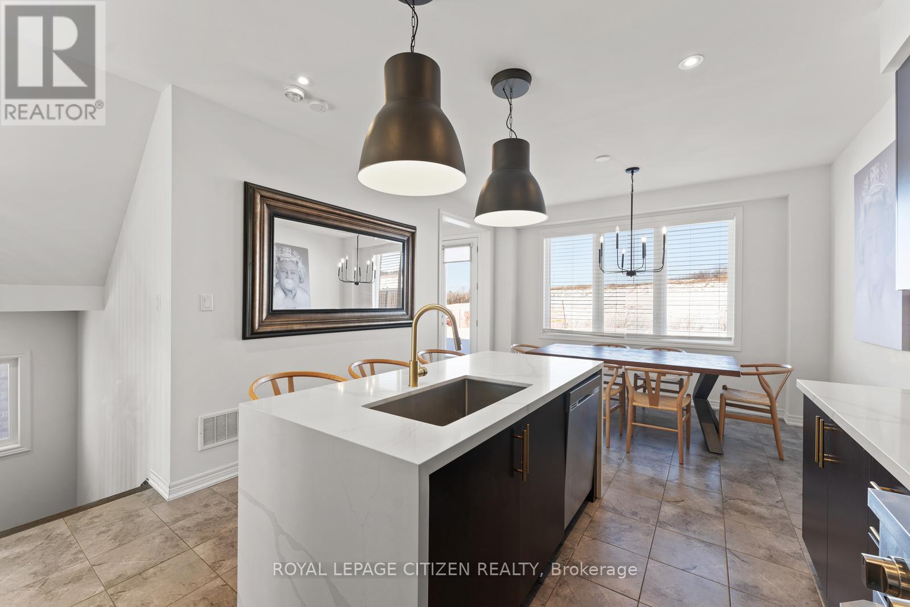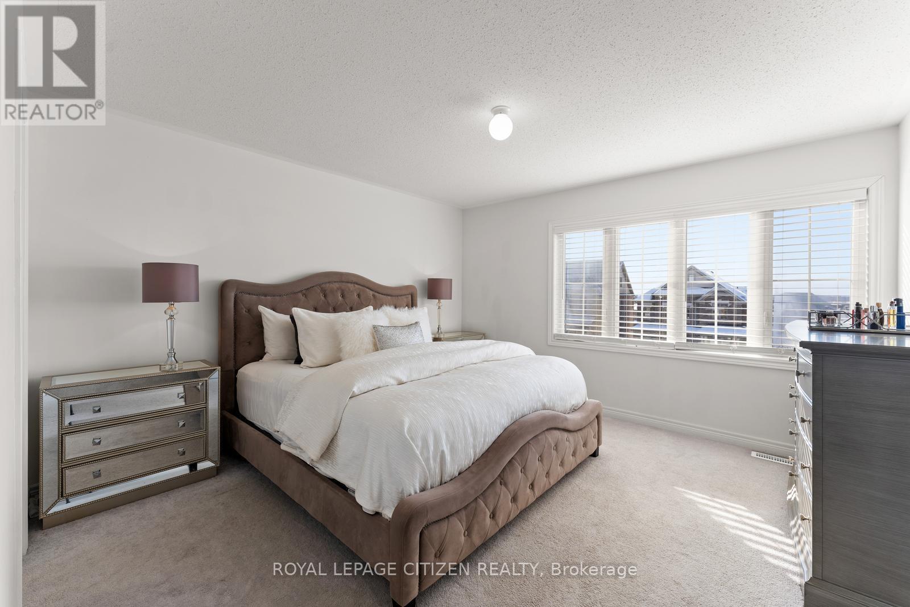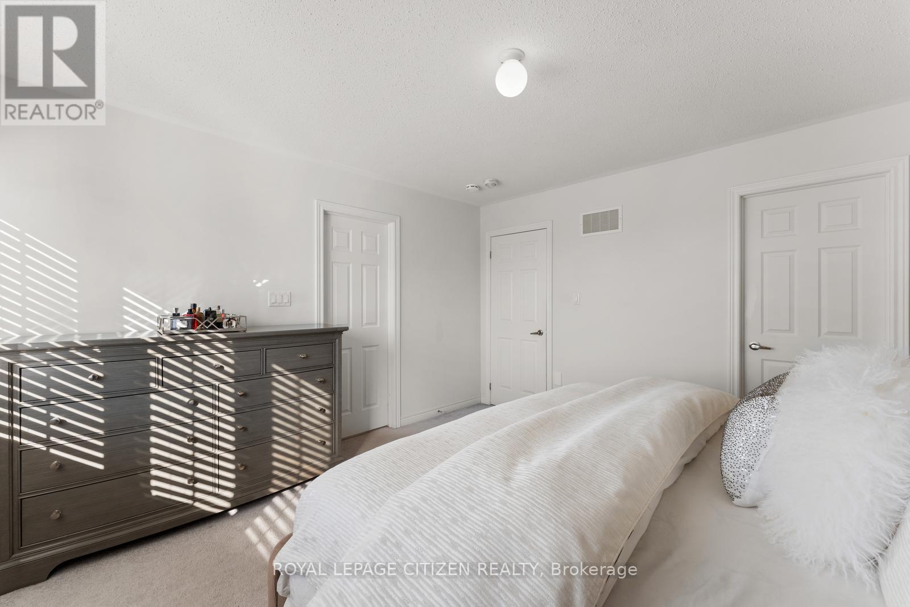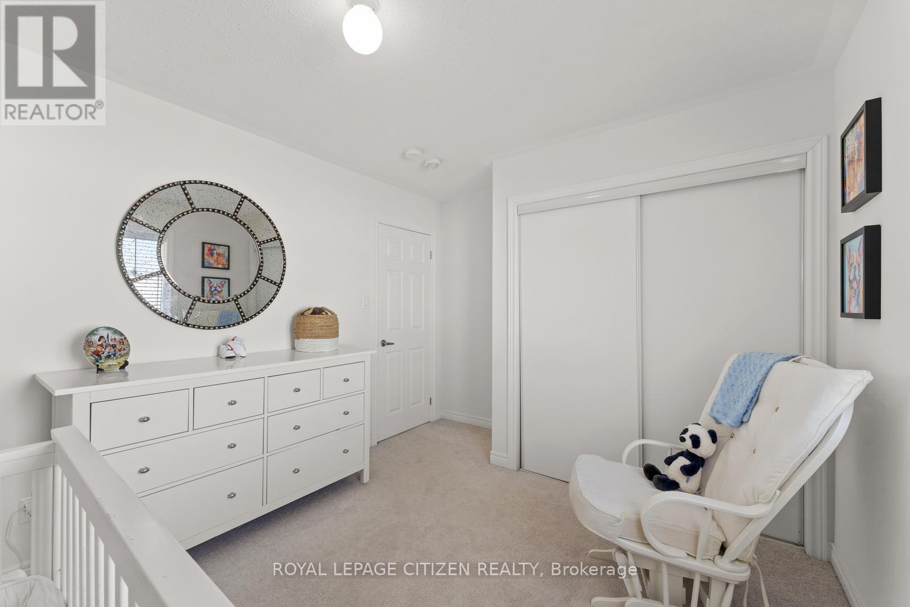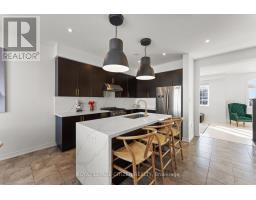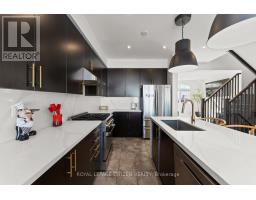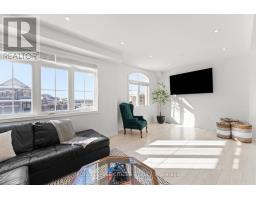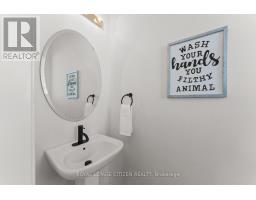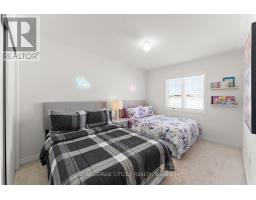3 Bedroom
3 Bathroom
Central Air Conditioning
Forced Air
$998,800
This meticulously upgraded residence in the most sought after Treetops community offers a modern open concept layout on a generous 30 ft wide lot, complete with a 1 car garage. Sunlight floods the spacious interior, highlighting the contemporary kitchen equipped with stainless steel appliances, stone counter tops, Stunning pendant lighting and numerous high-end finishes. Modern conveniences include potlights, Window coverings & a main floor laundry for added practicality. The oversized master bedroom is a serene retreat featuring an expansive walk-in closet & 4 pc master ensuite with stone counters. The 2nd & 3rd bedroom offer ample space, natural light & large closets. The elevated unspoiled basement with large windows offers a blank canvas ready to be converted into your dream space. It is a sanctuary for those seeking a quite neighborhood embraced by nature. With approximately a 20 min commute to Bradford, 45 mins to Woodbridge and an hour to Toronto/Mississauga, 45 mins to Richmond Hill this property, 7 mins to Honda Mfg plant, offers a better lifestyle and a potential to be mortgage free for downsizers without having to compromise on lifestyle standard. This home is ready to welcome its fortunate new owner! **** EXTRAS **** Smart Appliances: Refrigerator, Natural Gas Stove , AC & Dishwasher. Washer Dryer, Blinds for all windows. Electrical Light Fixtures with tons of potlights! (id:47351)
Property Details
|
MLS® Number
|
N11941424 |
|
Property Type
|
Single Family |
|
Community Name
|
Alliston |
|
Equipment Type
|
Water Heater |
|
Parking Space Total
|
3 |
|
Rental Equipment Type
|
Water Heater |
Building
|
Bathroom Total
|
3 |
|
Bedrooms Above Ground
|
3 |
|
Bedrooms Total
|
3 |
|
Appliances
|
Garage Door Opener Remote(s), Water Heater |
|
Basement Development
|
Unfinished |
|
Basement Type
|
N/a (unfinished) |
|
Construction Style Attachment
|
Detached |
|
Cooling Type
|
Central Air Conditioning |
|
Exterior Finish
|
Brick |
|
Flooring Type
|
Laminate, Ceramic, Carpeted |
|
Foundation Type
|
Concrete |
|
Half Bath Total
|
1 |
|
Heating Fuel
|
Natural Gas |
|
Heating Type
|
Forced Air |
|
Stories Total
|
2 |
|
Type
|
House |
|
Utility Water
|
Municipal Water |
Parking
Land
|
Acreage
|
No |
|
Sewer
|
Sanitary Sewer |
|
Size Depth
|
110 Ft ,2 In |
|
Size Frontage
|
30 Ft ,8 In |
|
Size Irregular
|
30.68 X 110.2 Ft |
|
Size Total Text
|
30.68 X 110.2 Ft|under 1/2 Acre |
Rooms
| Level |
Type |
Length |
Width |
Dimensions |
|
Second Level |
Bedroom |
3.96 m |
3.96 m |
3.96 m x 3.96 m |
|
Second Level |
Bedroom 2 |
3.69 m |
2.89 m |
3.69 m x 2.89 m |
|
Second Level |
Bedroom 3 |
2.77 m |
3.96 m |
2.77 m x 3.96 m |
|
Main Level |
Living Room |
3.47 m |
6.7 m |
3.47 m x 6.7 m |
|
Main Level |
Dining Room |
3.47 m |
6.7 m |
3.47 m x 6.7 m |
|
Main Level |
Kitchen |
3.59 m |
3.96 m |
3.59 m x 3.96 m |
|
Main Level |
Eating Area |
3.04 m |
3.96 m |
3.04 m x 3.96 m |
Utilities
|
Cable
|
Available |
|
Sewer
|
Installed |
https://www.realtor.ca/real-estate/27844267/10-janes-crescent-new-tecumseth-alliston-alliston

