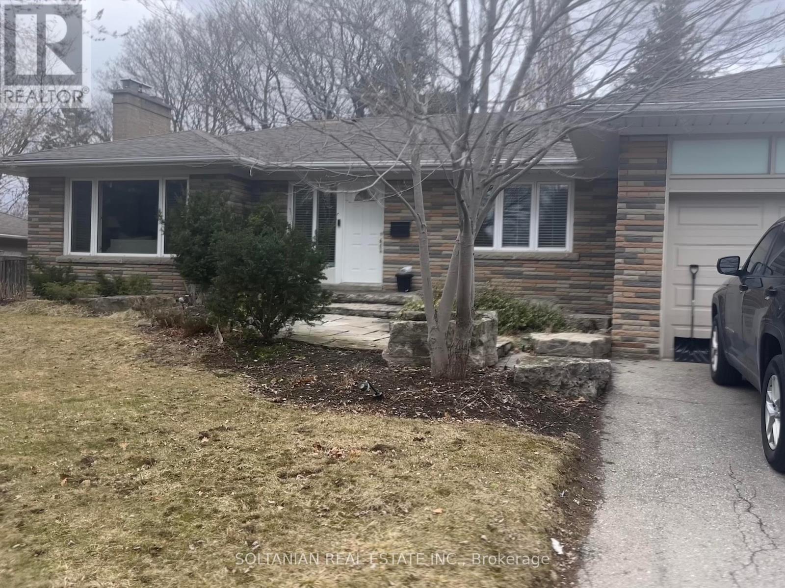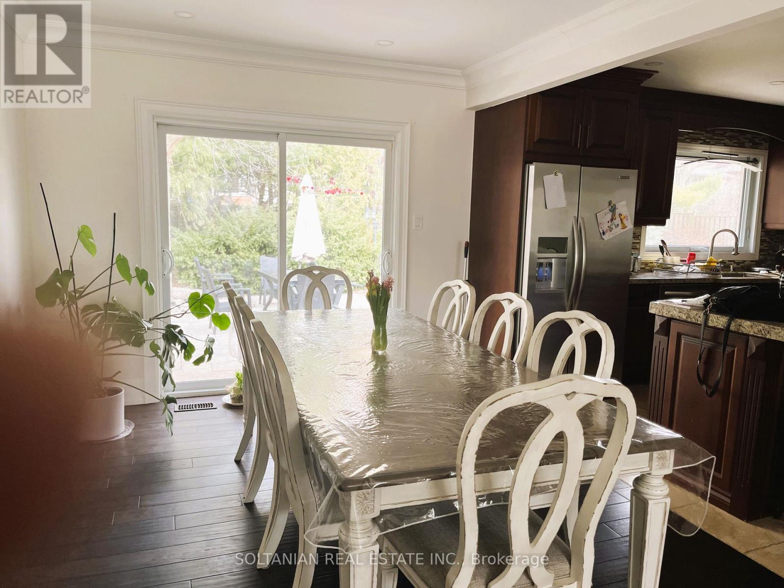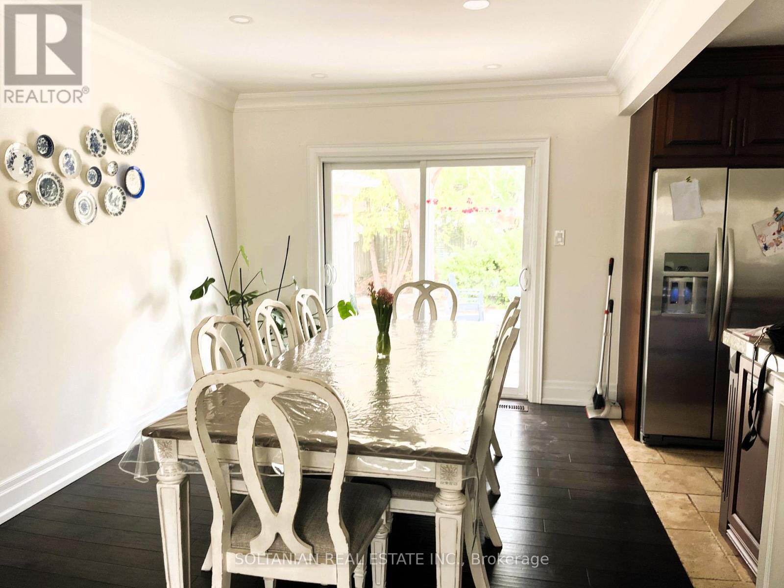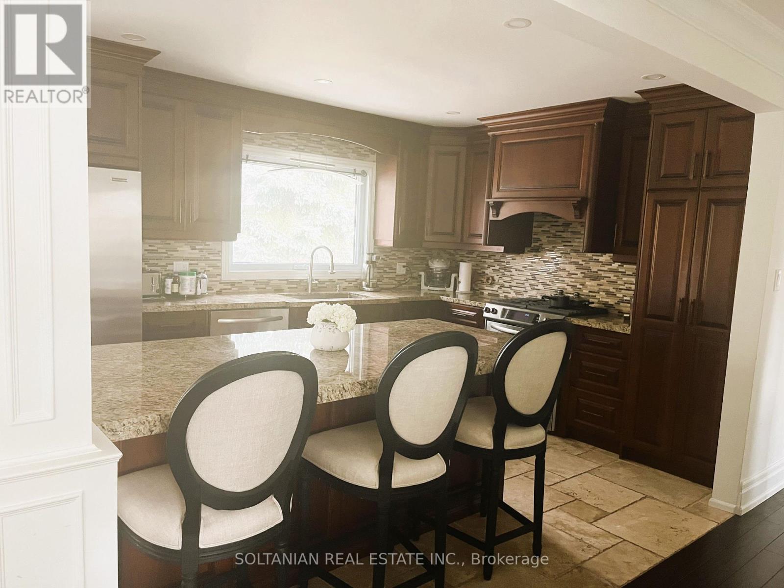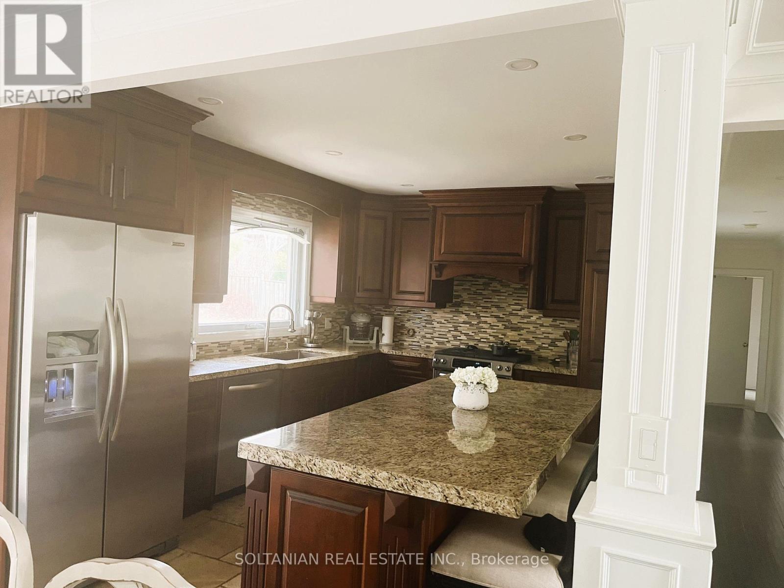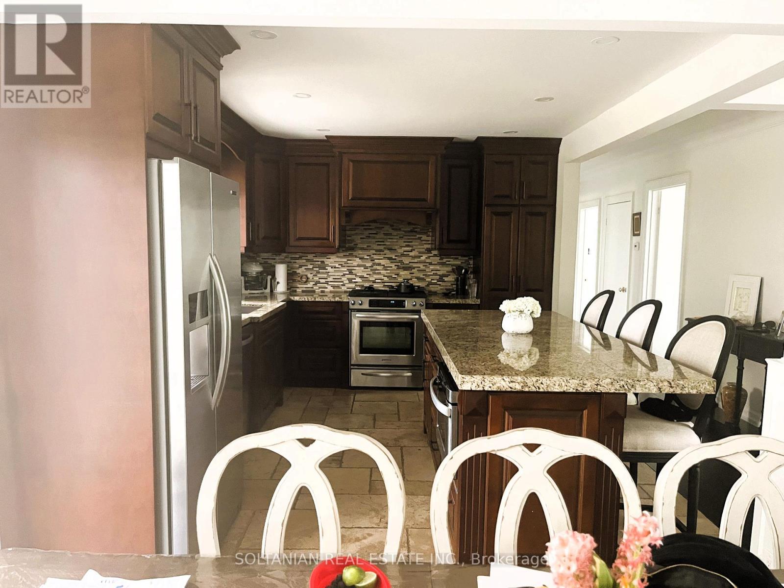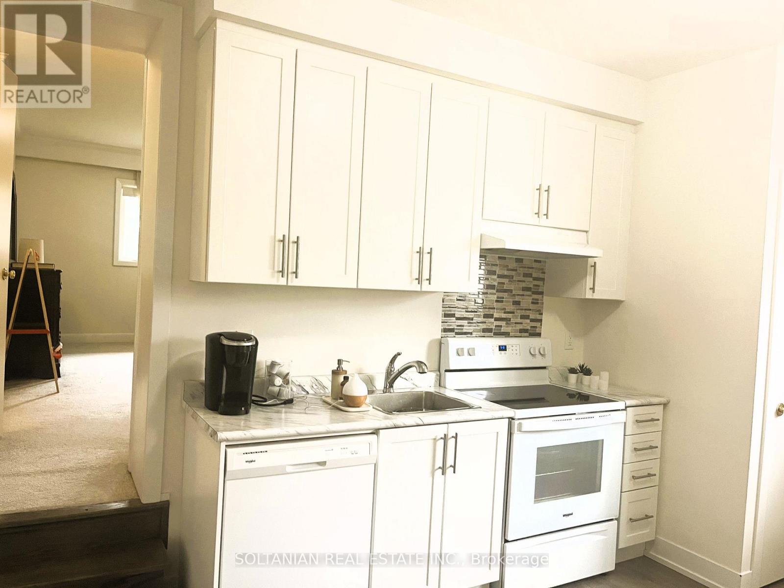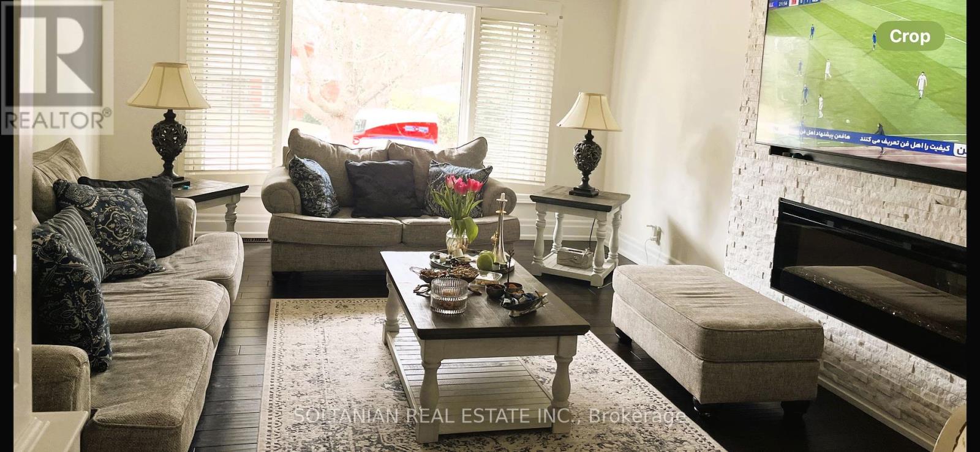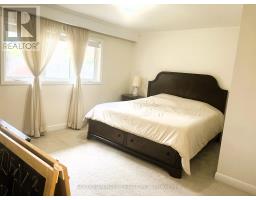4 Bedroom
3 Bathroom
1,500 - 2,000 ft2
Bungalow
Fireplace
Central Air Conditioning
Forced Air
$2,288,000
Fabulous Detached Bungalow on a Spacious 80x126 ft Lot in the Prestigious Uplands Neighborhood! This beautifully renovated home features a stylish kitchen with granite countertops and a scenic yard view. Conveniently located near Yonge St & Hwy 7. A unique highlightthe former garage has been transformed into a private suite with a separate exit, offering great potential for generating more income or use as an home-office. The finished basement includes a kitchen, fireplace, and a large rec room, making it perfect for additional living space. Move in and enjoy! (id:47351)
Property Details
|
MLS® Number
|
N12060122 |
|
Property Type
|
Single Family |
|
Community Name
|
Uplands |
|
Parking Space Total
|
4 |
Building
|
Bathroom Total
|
3 |
|
Bedrooms Above Ground
|
3 |
|
Bedrooms Below Ground
|
1 |
|
Bedrooms Total
|
4 |
|
Amenities
|
Fireplace(s) |
|
Appliances
|
Dishwasher, Stove, Refrigerator |
|
Architectural Style
|
Bungalow |
|
Basement Features
|
Separate Entrance |
|
Basement Type
|
Full |
|
Construction Style Attachment
|
Detached |
|
Cooling Type
|
Central Air Conditioning |
|
Exterior Finish
|
Brick Facing |
|
Fireplace Present
|
Yes |
|
Fireplace Type
|
Woodstove |
|
Foundation Type
|
Unknown |
|
Heating Fuel
|
Natural Gas |
|
Heating Type
|
Forced Air |
|
Stories Total
|
1 |
|
Size Interior
|
1,500 - 2,000 Ft2 |
|
Type
|
House |
|
Utility Water
|
Municipal Water |
Parking
Land
|
Acreage
|
No |
|
Sewer
|
Sanitary Sewer |
|
Size Depth
|
126 Ft |
|
Size Frontage
|
80 Ft |
|
Size Irregular
|
80 X 126 Ft |
|
Size Total Text
|
80 X 126 Ft |
Rooms
| Level |
Type |
Length |
Width |
Dimensions |
|
Basement |
Recreational, Games Room |
8.5 m |
3 m |
8.5 m x 3 m |
|
Main Level |
Living Room |
4.4 m |
4.1 m |
4.4 m x 4.1 m |
|
Main Level |
Dining Room |
3.3 m |
2.8 m |
3.3 m x 2.8 m |
|
Main Level |
Kitchen |
3.2 m |
3.1 m |
3.2 m x 3.1 m |
|
Main Level |
Primary Bedroom |
4.1 m |
3 m |
4.1 m x 3 m |
|
Main Level |
Bedroom 2 |
3.6 m |
3 m |
3.6 m x 3 m |
|
Main Level |
Bedroom 3 |
3 m |
3 m |
3 m x 3 m |
https://www.realtor.ca/real-estate/28116191/10-idleswift-drive-vaughan-uplands-uplands
