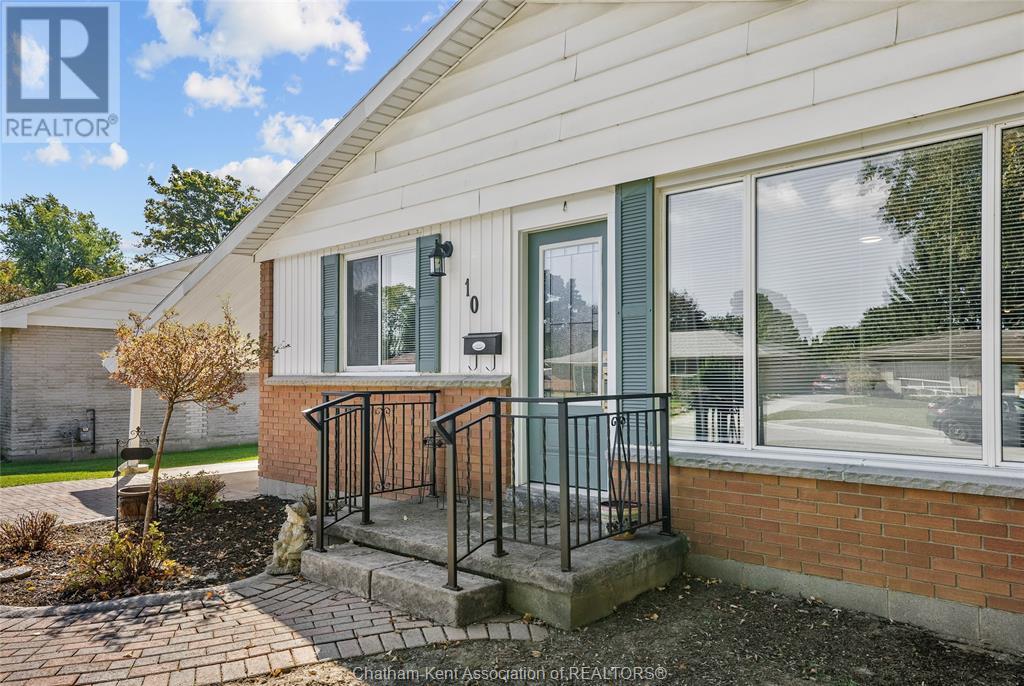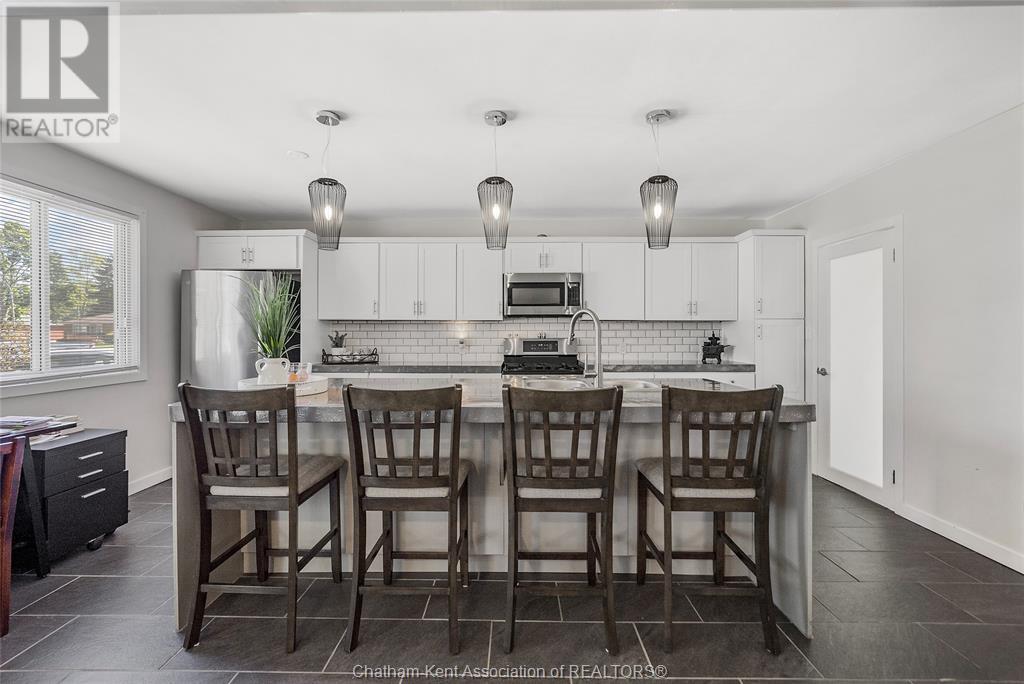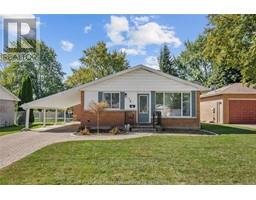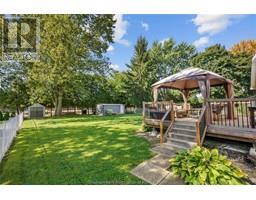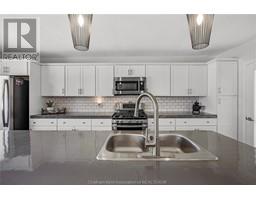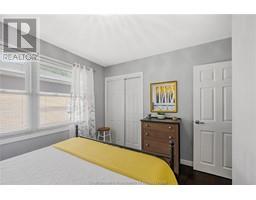3 Bedroom
2 Bathroom
Bungalow
Fully Air Conditioned
Furnace
$439,900
his sought after location is not available often! Here's your chance to live with all of the conveniences of main floor living without sacrificing space and comfort. Two (or 3rd/den) bedroom home with 2 full baths and many modern upgrades. The upgraded kitchen injects a modern flair with the oversized island and openness to the main living area. Enjoy all of the large windows and 'full light' garden doors to capture natural lighting. The two baths are upgraded with tile surround and glass doors for the shower. The shingles and sheeting will be replaced (due to start week of Oct 14,2024). All upgrades done in last 5 yrs. Seller requires 10 days after accepted offer to purchase a specific property. (id:47351)
Property Details
|
MLS® Number
|
24024201 |
|
Property Type
|
Single Family |
|
Features
|
Interlocking Driveway |
Building
|
BathroomTotal
|
2 |
|
BedroomsAboveGround
|
3 |
|
BedroomsTotal
|
3 |
|
ArchitecturalStyle
|
Bungalow |
|
ConstructedDate
|
1965 |
|
CoolingType
|
Fully Air Conditioned |
|
ExteriorFinish
|
Aluminum/vinyl, Brick |
|
FlooringType
|
Hardwood |
|
FoundationType
|
Concrete |
|
HeatingFuel
|
Natural Gas |
|
HeatingType
|
Furnace |
|
StoriesTotal
|
1 |
|
Type
|
House |
Parking
Land
|
Acreage
|
No |
|
SizeIrregular
|
62.73x168.53 |
|
SizeTotalText
|
62.73x168.53|under 1/4 Acre |
|
ZoningDescription
|
Rl1 |
Rooms
| Level |
Type |
Length |
Width |
Dimensions |
|
Main Level |
Den |
14 ft ,2 in |
14 ft ,10 in |
14 ft ,2 in x 14 ft ,10 in |
|
Main Level |
3pc Bathroom |
11 ft ,8 in |
6 ft |
11 ft ,8 in x 6 ft |
|
Main Level |
Family Room |
14 ft |
15 ft ,8 in |
14 ft x 15 ft ,8 in |
|
Main Level |
Bedroom |
13 ft ,9 in |
10 ft ,7 in |
13 ft ,9 in x 10 ft ,7 in |
|
Main Level |
4pc Bathroom |
11 ft ,4 in |
5 ft |
11 ft ,4 in x 5 ft |
|
Main Level |
Bedroom |
11 ft ,4 in |
8 ft ,10 in |
11 ft ,4 in x 8 ft ,10 in |
|
Main Level |
Laundry Room |
8 ft ,11 in |
11 ft ,4 in |
8 ft ,11 in x 11 ft ,4 in |
|
Main Level |
Kitchen |
18 ft ,3 in |
11 ft ,4 in |
18 ft ,3 in x 11 ft ,4 in |
|
Main Level |
Living Room/dining Room |
25 ft ,2 in |
13 ft ,9 in |
25 ft ,2 in x 13 ft ,9 in |
https://www.realtor.ca/real-estate/27521730/10-heather-drive-chatham

