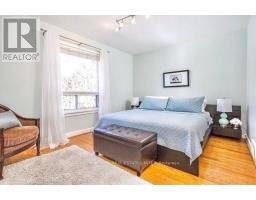5 Bedroom
2 Bathroom
Bungalow
Central Air Conditioning
Forced Air
$4,850 Monthly
Welcome to 10 Greening Cres, a renovated 3+2 bedroom bungalow on a quiet street. Large kitchen with quartz countertop, stainless steel appliances, and walkout to deck. Hardwood floors throughout. Two Four-piece bathrooms. Massive lower-level recreation room. Laundry. Parking for 4 cars. **** EXTRAS **** Less than two kilometers to Kipling Subway Station. Near Rosethorn JS, Humber Valley Village JMS and Etobicoke CI. (id:47351)
Property Details
|
MLS® Number
|
W11900086 |
|
Property Type
|
Single Family |
|
Community Name
|
Princess-Rosethorn |
|
AmenitiesNearBy
|
Park, Place Of Worship, Public Transit, Schools |
|
ParkingSpaceTotal
|
4 |
Building
|
BathroomTotal
|
2 |
|
BedroomsAboveGround
|
3 |
|
BedroomsBelowGround
|
2 |
|
BedroomsTotal
|
5 |
|
ArchitecturalStyle
|
Bungalow |
|
BasementDevelopment
|
Finished |
|
BasementType
|
N/a (finished) |
|
ConstructionStyleAttachment
|
Detached |
|
CoolingType
|
Central Air Conditioning |
|
ExteriorFinish
|
Brick |
|
FlooringType
|
Hardwood, Tile, Parquet, Carpeted |
|
HeatingFuel
|
Natural Gas |
|
HeatingType
|
Forced Air |
|
StoriesTotal
|
1 |
|
Type
|
House |
|
UtilityWater
|
Municipal Water |
Parking
Land
|
Acreage
|
No |
|
LandAmenities
|
Park, Place Of Worship, Public Transit, Schools |
|
Sewer
|
Sanitary Sewer |
|
SizeDepth
|
102 Ft |
|
SizeFrontage
|
58 Ft ,2 In |
|
SizeIrregular
|
58.21 X 102 Ft |
|
SizeTotalText
|
58.21 X 102 Ft |
Rooms
| Level |
Type |
Length |
Width |
Dimensions |
|
Lower Level |
Other |
2.36 m |
2.31 m |
2.36 m x 2.31 m |
|
Lower Level |
Recreational, Games Room |
6.96 m |
4.11 m |
6.96 m x 4.11 m |
|
Lower Level |
Kitchen |
3.12 m |
2.92 m |
3.12 m x 2.92 m |
|
Lower Level |
Primary Bedroom |
4.85 m |
3.18 m |
4.85 m x 3.18 m |
|
Lower Level |
Bedroom 2 |
4.67 m |
3.12 m |
4.67 m x 3.12 m |
|
Main Level |
Living Room |
4.55 m |
4.24 m |
4.55 m x 4.24 m |
|
Main Level |
Dining Room |
4.22 m |
2.41 m |
4.22 m x 2.41 m |
|
Main Level |
Kitchen |
4.52 m |
3.3 m |
4.52 m x 3.3 m |
|
Main Level |
Primary Bedroom |
4.42 m |
3.3 m |
4.42 m x 3.3 m |
|
Main Level |
Bedroom 2 |
3.89 m |
3.02 m |
3.89 m x 3.02 m |
|
Main Level |
Bedroom 3 |
3.3 m |
3.02 m |
3.3 m x 3.02 m |
Utilities
|
Cable
|
Installed |
|
Sewer
|
Installed |
https://www.realtor.ca/real-estate/27752707/10-greening-crescent-toronto-princess-rosethorn-princess-rosethorn






























