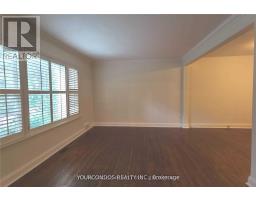3 Bedroom
2 Bathroom
Central Air Conditioning
Forced Air
$3,500 Monthly
This Detached Family-Sized Home Is Located In North York's Prime Location On A Mature Tree LinedStreet. Great Functional Layouts, Bright And Spacious, Large Principle Rms, Large Kitchen. HardwoodFlooring Throughout In Main And Second Floor. 2 Piece Main Floor Powder Rm, Formal Dining & LivingRms, Separate Entrance To Basement & Large Private Backyard. High Demand Willowdale East QuietNeighbourhood. Short Walk To Ttc, Subway Station, Bayview Village Shopping Centre, Parks, Schools,Trails, Shops & Restaurants. **** EXTRAS **** Existing Fridge, Stove, Dishwasher, Washer & Dryer. Existing ELFs And Window Coverings. Tenant PaysFor All Utilities. Photos Were Taken When Property Was Vacant. (id:47351)
Property Details
|
MLS® Number
|
C11887143 |
|
Property Type
|
Single Family |
|
Community Name
|
Willowdale East |
|
AmenitiesNearBy
|
Park, Public Transit |
|
ParkingSpaceTotal
|
4 |
Building
|
BathroomTotal
|
2 |
|
BedroomsAboveGround
|
3 |
|
BedroomsTotal
|
3 |
|
BasementDevelopment
|
Partially Finished |
|
BasementType
|
N/a (partially Finished) |
|
ConstructionStyleAttachment
|
Detached |
|
CoolingType
|
Central Air Conditioning |
|
ExteriorFinish
|
Brick |
|
FlooringType
|
Hardwood |
|
FoundationType
|
Concrete |
|
HalfBathTotal
|
1 |
|
HeatingFuel
|
Natural Gas |
|
HeatingType
|
Forced Air |
|
StoriesTotal
|
2 |
|
Type
|
House |
|
UtilityWater
|
Municipal Water |
Land
|
Acreage
|
No |
|
LandAmenities
|
Park, Public Transit |
|
Sewer
|
Sanitary Sewer |
Rooms
| Level |
Type |
Length |
Width |
Dimensions |
|
Second Level |
Bedroom 2 |
4.14 m |
3.87 m |
4.14 m x 3.87 m |
|
Second Level |
Bedroom 3 |
3.93 m |
3.87 m |
3.93 m x 3.87 m |
|
Basement |
Laundry Room |
3.7 m |
2.9 m |
3.7 m x 2.9 m |
|
Ground Level |
Living Room |
4.66 m |
3.44 m |
4.66 m x 3.44 m |
|
Ground Level |
Dining Room |
3.87 m |
3.44 m |
3.87 m x 3.44 m |
|
Ground Level |
Kitchen |
3.97 m |
3.42 m |
3.97 m x 3.42 m |
|
Ground Level |
Bedroom |
3.38 m |
3.04 m |
3.38 m x 3.04 m |
https://www.realtor.ca/real-estate/27725206/10-granlea-road-toronto-willowdale-east-willowdale-east






















