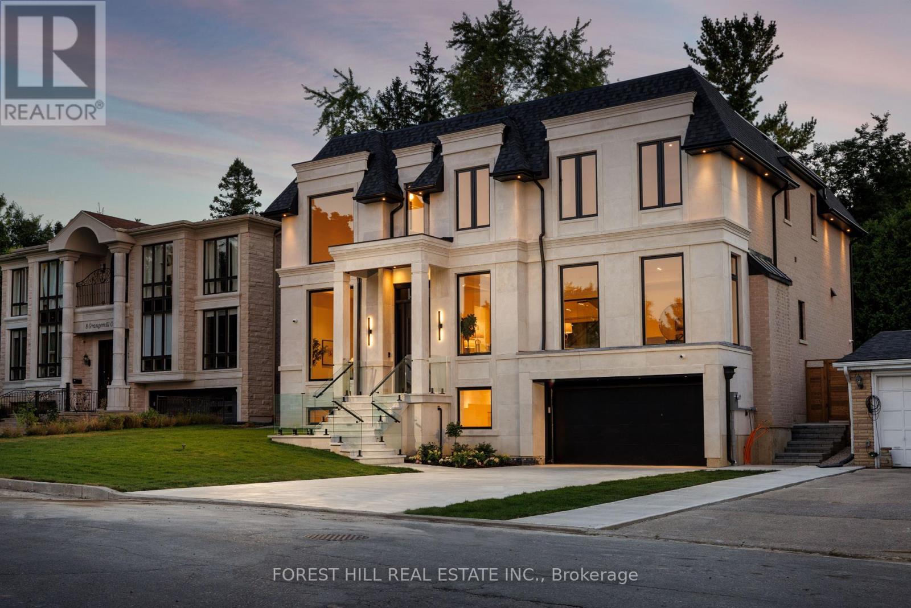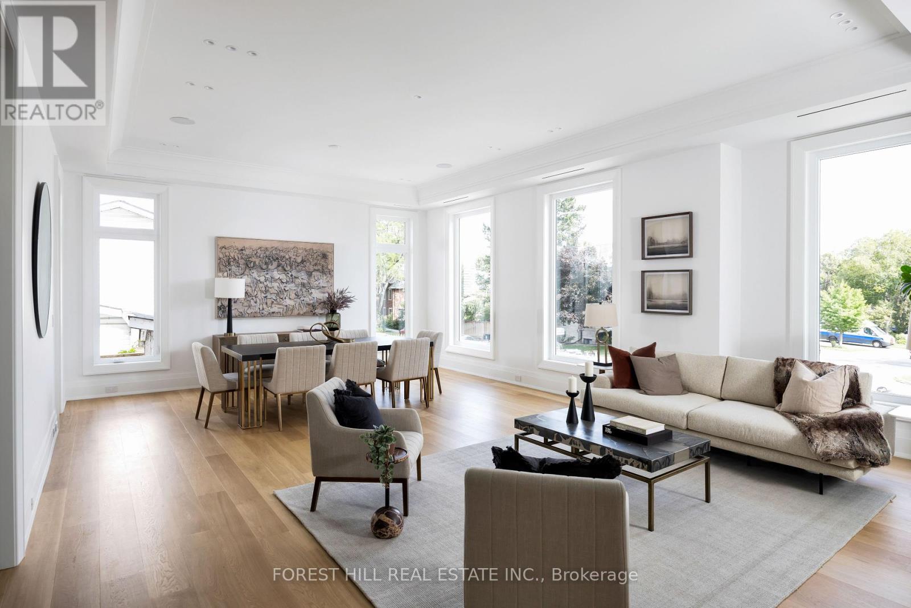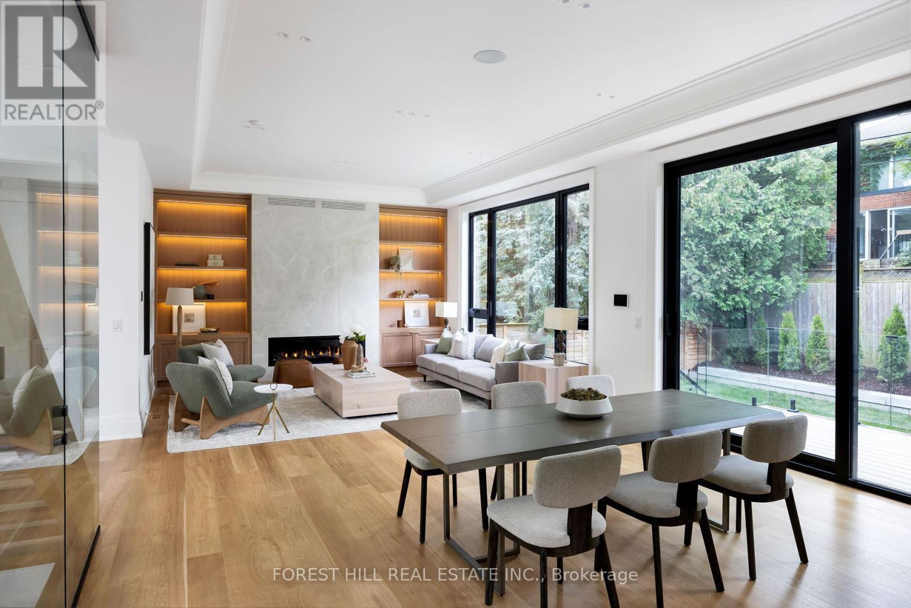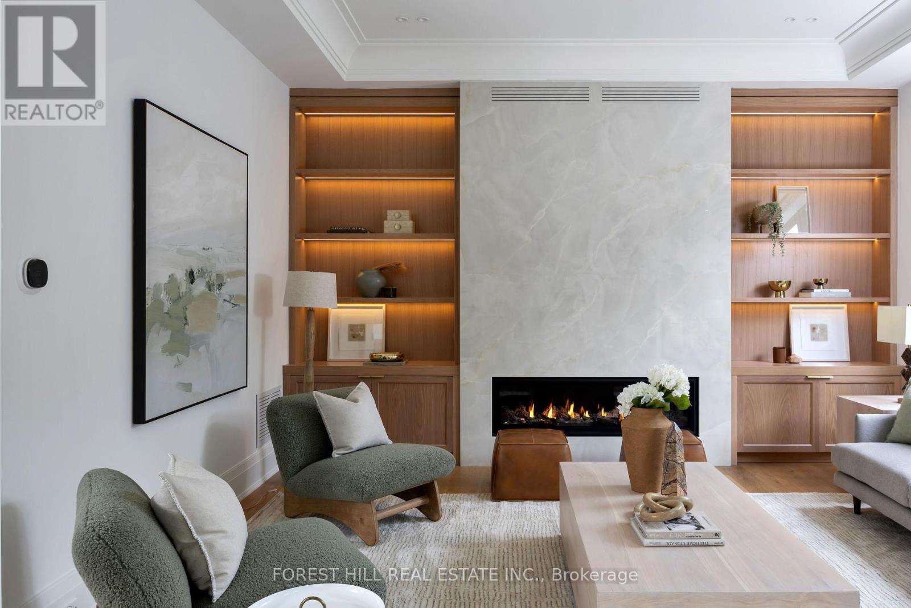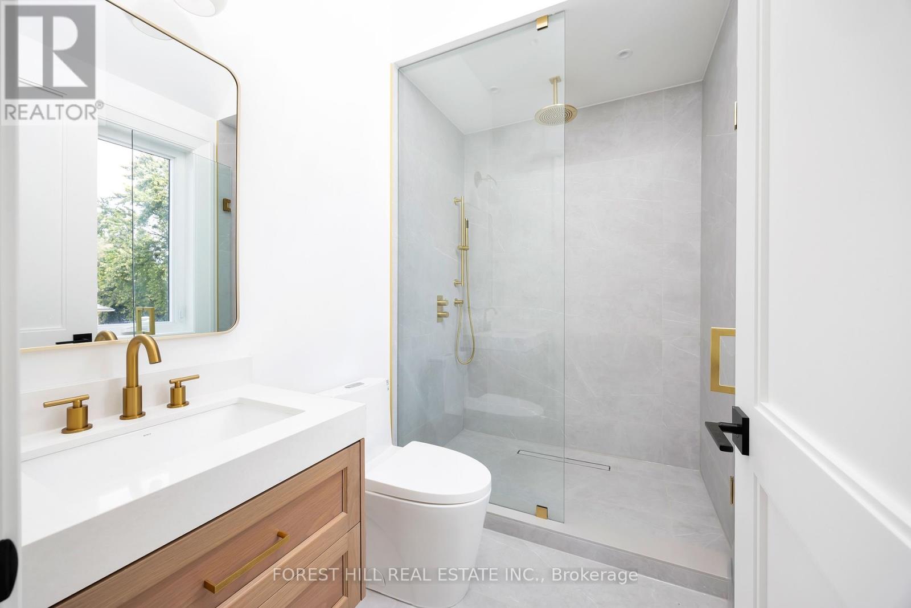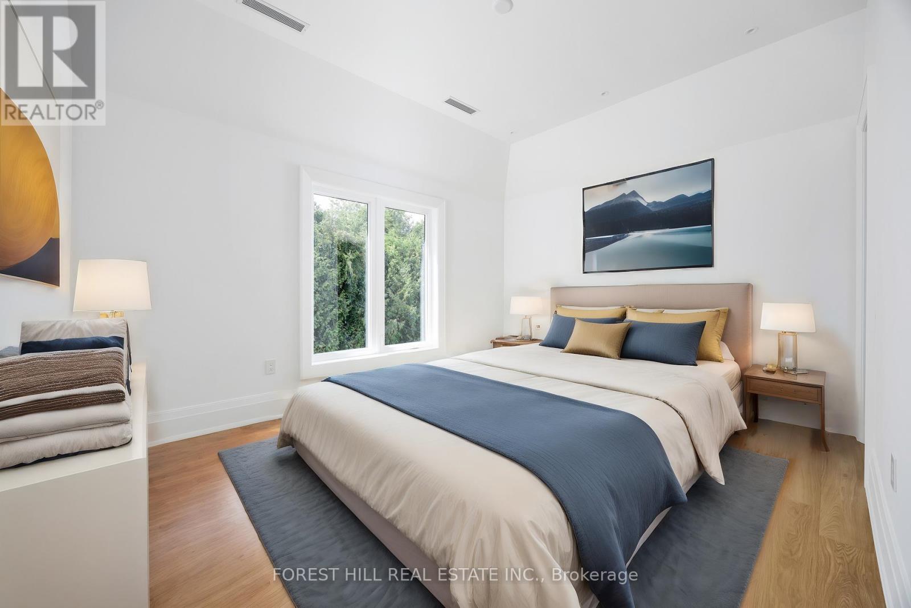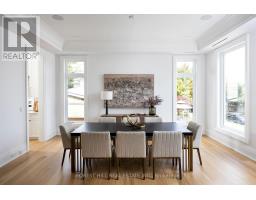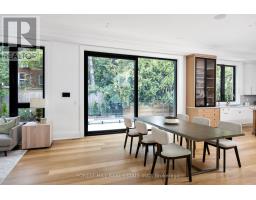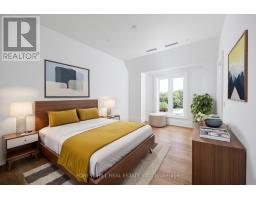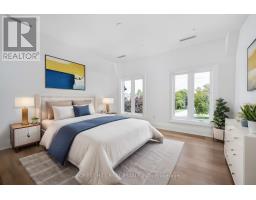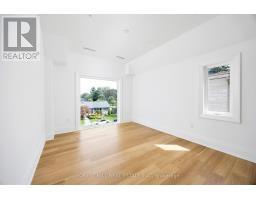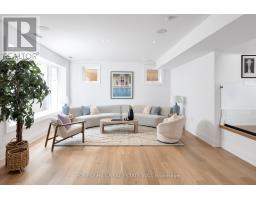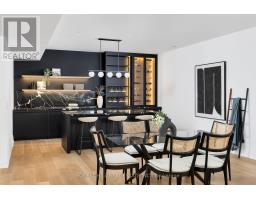6 Bedroom
8 Bathroom
Fireplace
Central Air Conditioning
Forced Air
$5,888,000
Welcome to an enclave of elegance and sophistication, where timeless luxury meets modern comfort. This custom-built masterpiece boasts exceptional design and craftsmanship, with stunning architectural details, high-end finishes, and an open floor plan that blends style and functionality. This exceptionally bright home features oversized windows, solid white oak floors and high ceilings - 11 on main, 10 upper & 9 lower. Experience a gourmet kitchen featuring an expansive island with quartz countertops, complemented by a panelled Sub-Zero fridge and top-of-the-line Wolf appliances. Primary room featuring a luxurious 5-piece ensuite with heated floors, freestanding bathtub, oversized shower and a stunning custom vanity. Generously Proportioned Bedrooms offering Lavish Ensuites and Oversized Windows. The distinguished lower level features a stylish wet bar, heated floors, a nanny suite with a 3-piece ensuite, versatile fitness room and a spacious sitting area, perfect for all your entertainment needs. Additional features include a custom elevator, dual furnace & AC units, oversized skylight, EV car charger, outdoor speakers and much more! **** EXTRAS **** Lux Appliances, 48\" Wolf Range, B/I Microwave & Oven, Subzero Panelled Fridge & Freezer, Bosch Panelled D/W, R/I Heated Drive & Entry. Heated Flrs in Bsmt & Prm Ensuite, Control 4 System, Speaker Sys T/O, Inground Irrig System & More. (id:47351)
Property Details
|
MLS® Number
|
C9345118 |
|
Property Type
|
Single Family |
|
Community Name
|
Banbury-Don Mills |
|
AmenitiesNearBy
|
Hospital, Schools, Park |
|
CommunityFeatures
|
Community Centre |
|
Features
|
Ravine |
|
ParkingSpaceTotal
|
8 |
Building
|
BathroomTotal
|
8 |
|
BedroomsAboveGround
|
5 |
|
BedroomsBelowGround
|
1 |
|
BedroomsTotal
|
6 |
|
Amenities
|
Fireplace(s) |
|
Appliances
|
Oven - Built-in, Central Vacuum |
|
BasementDevelopment
|
Finished |
|
BasementFeatures
|
Walk Out |
|
BasementType
|
N/a (finished) |
|
ConstructionStyleAttachment
|
Detached |
|
CoolingType
|
Central Air Conditioning |
|
ExteriorFinish
|
Stone, Brick |
|
FireProtection
|
Security System |
|
FireplacePresent
|
Yes |
|
FireplaceType
|
Roughed In |
|
FlooringType
|
Hardwood |
|
FoundationType
|
Concrete |
|
HalfBathTotal
|
1 |
|
HeatingFuel
|
Natural Gas |
|
HeatingType
|
Forced Air |
|
StoriesTotal
|
2 |
|
Type
|
House |
|
UtilityWater
|
Municipal Water |
Parking
Land
|
Acreage
|
No |
|
LandAmenities
|
Hospital, Schools, Park |
|
Sewer
|
Sanitary Sewer |
|
SizeDepth
|
110 Ft |
|
SizeFrontage
|
60 Ft |
|
SizeIrregular
|
60 X 110 Ft |
|
SizeTotalText
|
60 X 110 Ft |
|
ZoningDescription
|
Rd(f15;a550*5) |
Rooms
| Level |
Type |
Length |
Width |
Dimensions |
|
Second Level |
Bedroom 5 |
4.95 m |
3.76 m |
4.95 m x 3.76 m |
|
Second Level |
Primary Bedroom |
5.69 m |
5.46 m |
5.69 m x 5.46 m |
|
Second Level |
Bedroom 2 |
5.09 m |
4.56 m |
5.09 m x 4.56 m |
|
Second Level |
Bedroom 3 |
4.96 m |
3.57 m |
4.96 m x 3.57 m |
|
Second Level |
Bedroom 4 |
4.34 m |
4.88 m |
4.34 m x 4.88 m |
|
Basement |
Recreational, Games Room |
6.24 m |
7.37 m |
6.24 m x 7.37 m |
|
Main Level |
Office |
4.54 m |
3.33 m |
4.54 m x 3.33 m |
|
Main Level |
Living Room |
6.13 m |
3.55 m |
6.13 m x 3.55 m |
|
Main Level |
Dining Room |
5.65 m |
4.51 m |
5.65 m x 4.51 m |
|
Main Level |
Kitchen |
5.67 m |
4.26 m |
5.67 m x 4.26 m |
|
Main Level |
Eating Area |
5.13 m |
4.27 m |
5.13 m x 4.27 m |
|
Main Level |
Family Room |
5.03 m |
5.53 m |
5.03 m x 5.53 m |
https://www.realtor.ca/real-estate/27403881/10-grangemill-crescent-toronto-banbury-don-mills-banbury-don-mills
