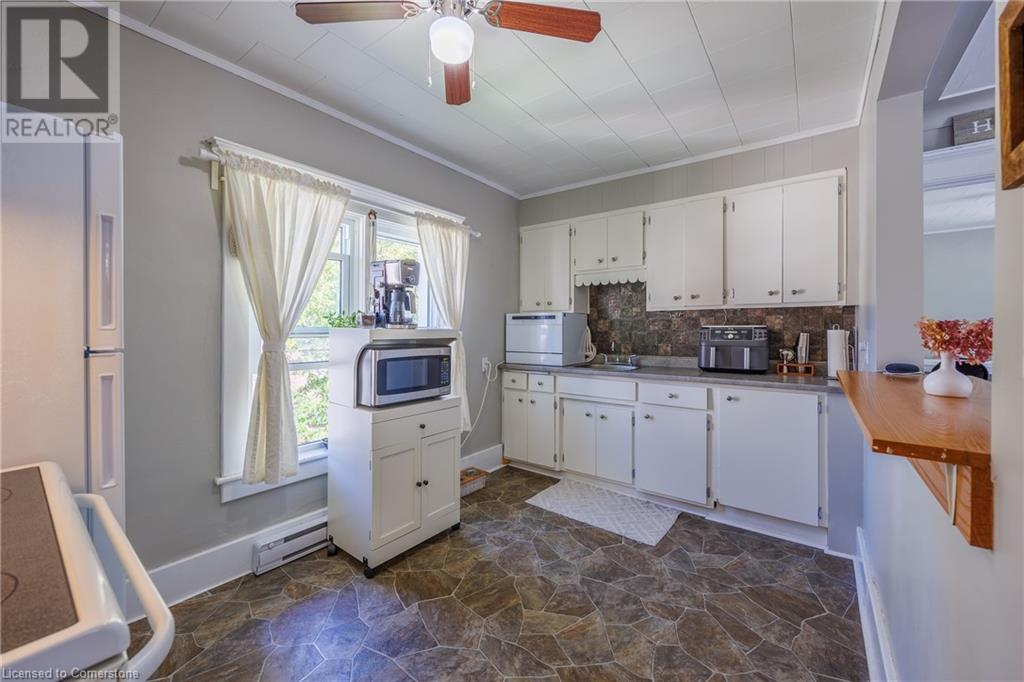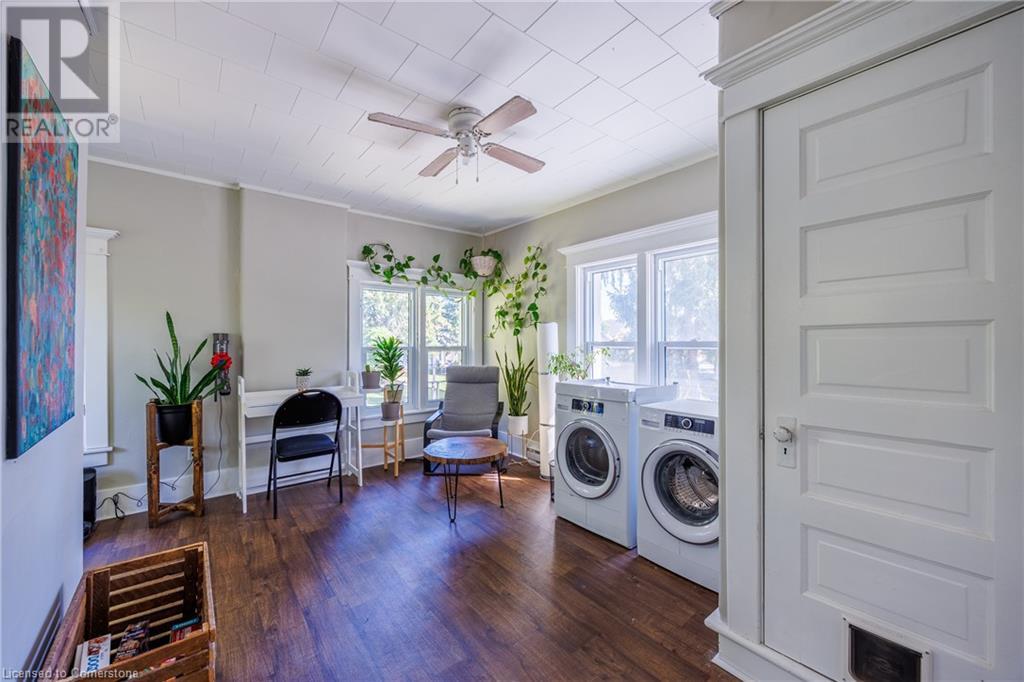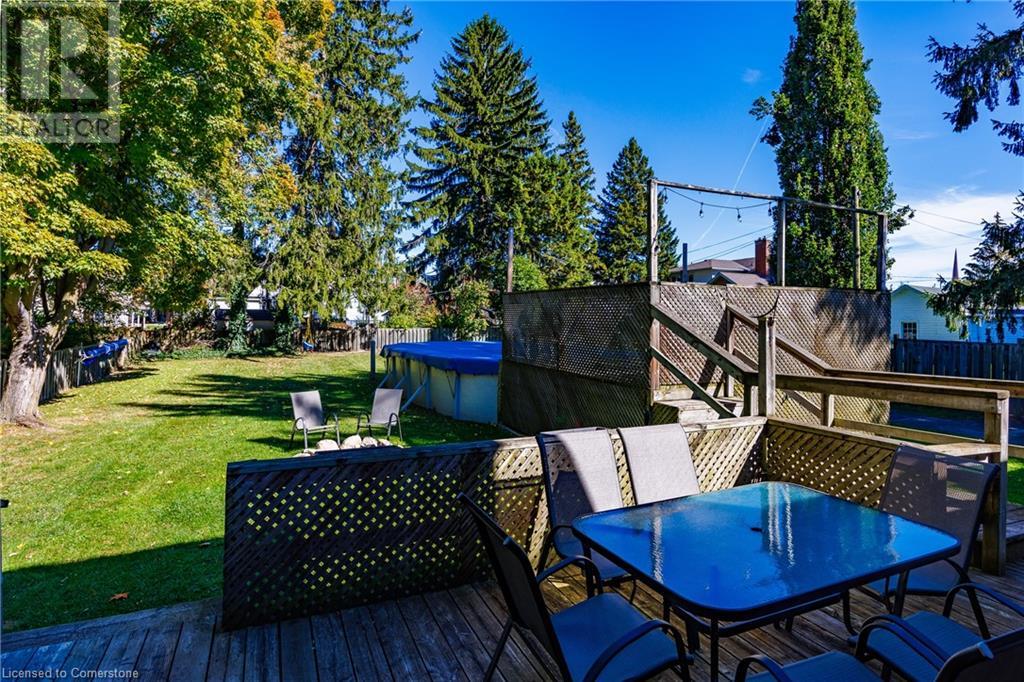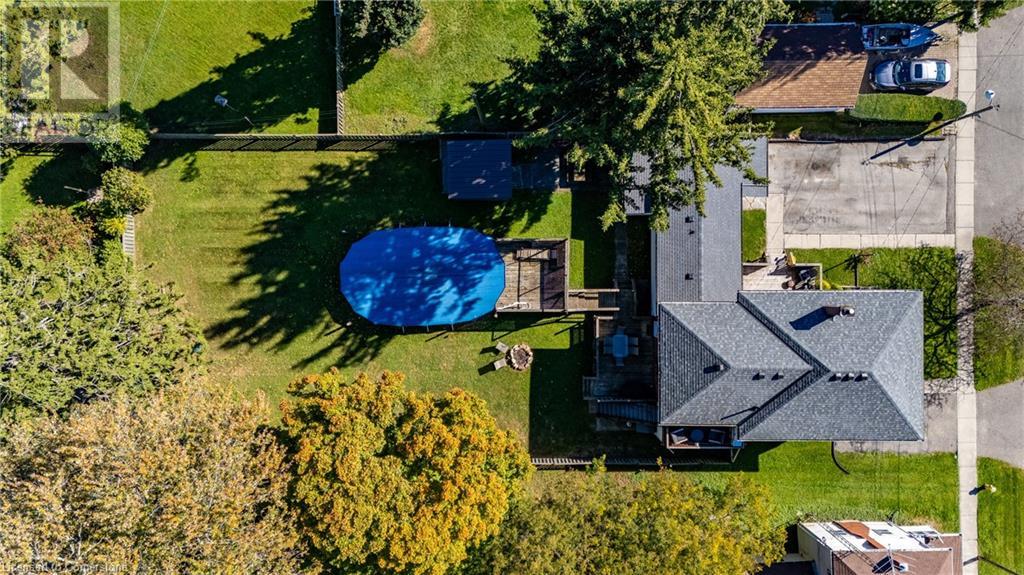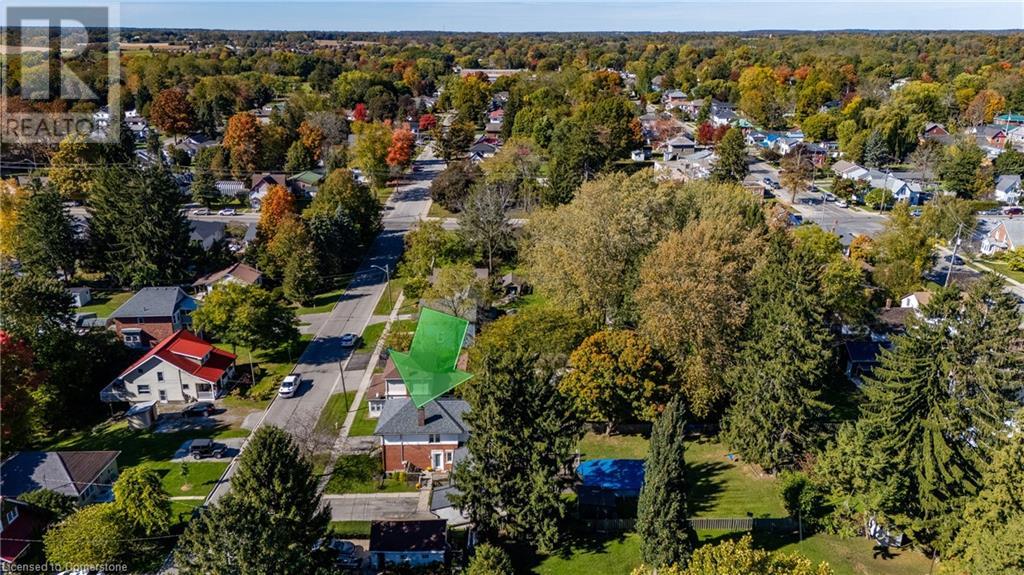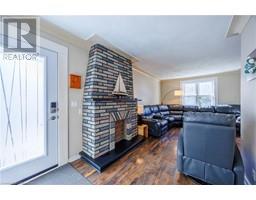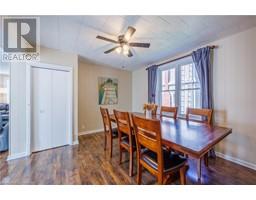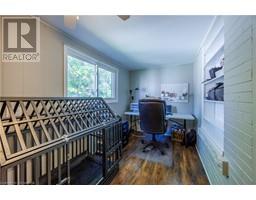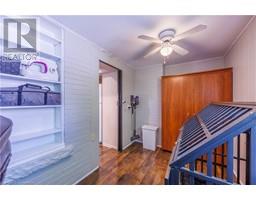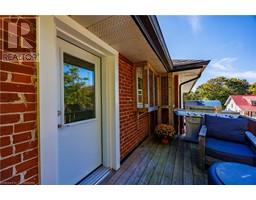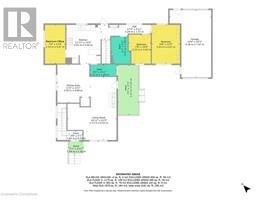5 Bedroom
3 Bathroom
1978 sqft
2 Level
Fireplace
Above Ground Pool
Central Air Conditioning
Baseboard Heaters, Forced Air
$739,000
Set your own rental amounts! Both of the units are owner occupied and the pride of ownership is evident throughout. This beauty boasts many features and upgrades including new lower roof (2022), new doors (2020), new windows (2020), new garage doors (2020), new shed (2019), new furnace and A/C and steam humidifier (2019), new countertops (2020), insulated and new heat in garage (2020), attic insulated in 2022, new siding and insulated board on upper (2022), new flooring on main floor (2018), new pool pump (2022). Both units have separate utilities. House could be converted back to single family dwelling. Situated on a large 66' X 165' lot showcasing a 33' X 18' above ground pool. This gem is located in a fantastic area with a short walk to the beach and downtown. Don't miss out on this amazing opportunity! Call Today! Check out the virtual tour! (id:47351)
Property Details
|
MLS® Number
|
40662387 |
|
Property Type
|
Single Family |
|
AmenitiesNearBy
|
Beach, Park, Playground, Shopping |
|
EquipmentType
|
None |
|
Features
|
Paved Driveway, Sump Pump |
|
ParkingSpaceTotal
|
6 |
|
PoolType
|
Above Ground Pool |
|
RentalEquipmentType
|
None |
Building
|
BathroomTotal
|
3 |
|
BedroomsAboveGround
|
5 |
|
BedroomsTotal
|
5 |
|
Appliances
|
Dishwasher, Dryer, Refrigerator, Stove, Washer |
|
ArchitecturalStyle
|
2 Level |
|
BasementDevelopment
|
Unfinished |
|
BasementType
|
Partial (unfinished) |
|
ConstructedDate
|
1913 |
|
ConstructionStyleAttachment
|
Detached |
|
CoolingType
|
Central Air Conditioning |
|
ExteriorFinish
|
Brick, Vinyl Siding |
|
FireplacePresent
|
Yes |
|
FireplaceTotal
|
1 |
|
FoundationType
|
Stone |
|
HalfBathTotal
|
1 |
|
HeatingFuel
|
Natural Gas |
|
HeatingType
|
Baseboard Heaters, Forced Air |
|
StoriesTotal
|
2 |
|
SizeInterior
|
1978 Sqft |
|
Type
|
House |
|
UtilityWater
|
Municipal Water |
Parking
Land
|
Acreage
|
No |
|
LandAmenities
|
Beach, Park, Playground, Shopping |
|
Sewer
|
Municipal Sewage System |
|
SizeFrontage
|
66 Ft |
|
SizeTotalText
|
Under 1/2 Acre |
|
ZoningDescription
|
R2 |
Rooms
| Level |
Type |
Length |
Width |
Dimensions |
|
Second Level |
Bedroom |
|
|
15'7'' x 13'6'' |
|
Second Level |
3pc Bathroom |
|
|
Measurements not available |
|
Second Level |
Kitchen |
|
|
7'10'' x 13'0'' |
|
Second Level |
Bedroom |
|
|
16'11'' x 9'0'' |
|
Second Level |
Living Room |
|
|
12'2'' x 16'6'' |
|
Main Level |
Bedroom |
|
|
9'8'' x 13'4'' |
|
Main Level |
Bedroom |
|
|
7'8'' x 10'0'' |
|
Main Level |
4pc Bathroom |
|
|
Measurements not available |
|
Main Level |
Bedroom |
|
|
7'0'' x 13'4'' |
|
Main Level |
2pc Bathroom |
|
|
Measurements not available |
|
Main Level |
Kitchen |
|
|
11'11'' x 14'4'' |
|
Main Level |
Dining Room |
|
|
11'6'' x 13'1'' |
|
Main Level |
Living Room |
|
|
16'11'' x 21'9'' |
https://www.realtor.ca/real-estate/27538427/10-first-ave-port-dover



















