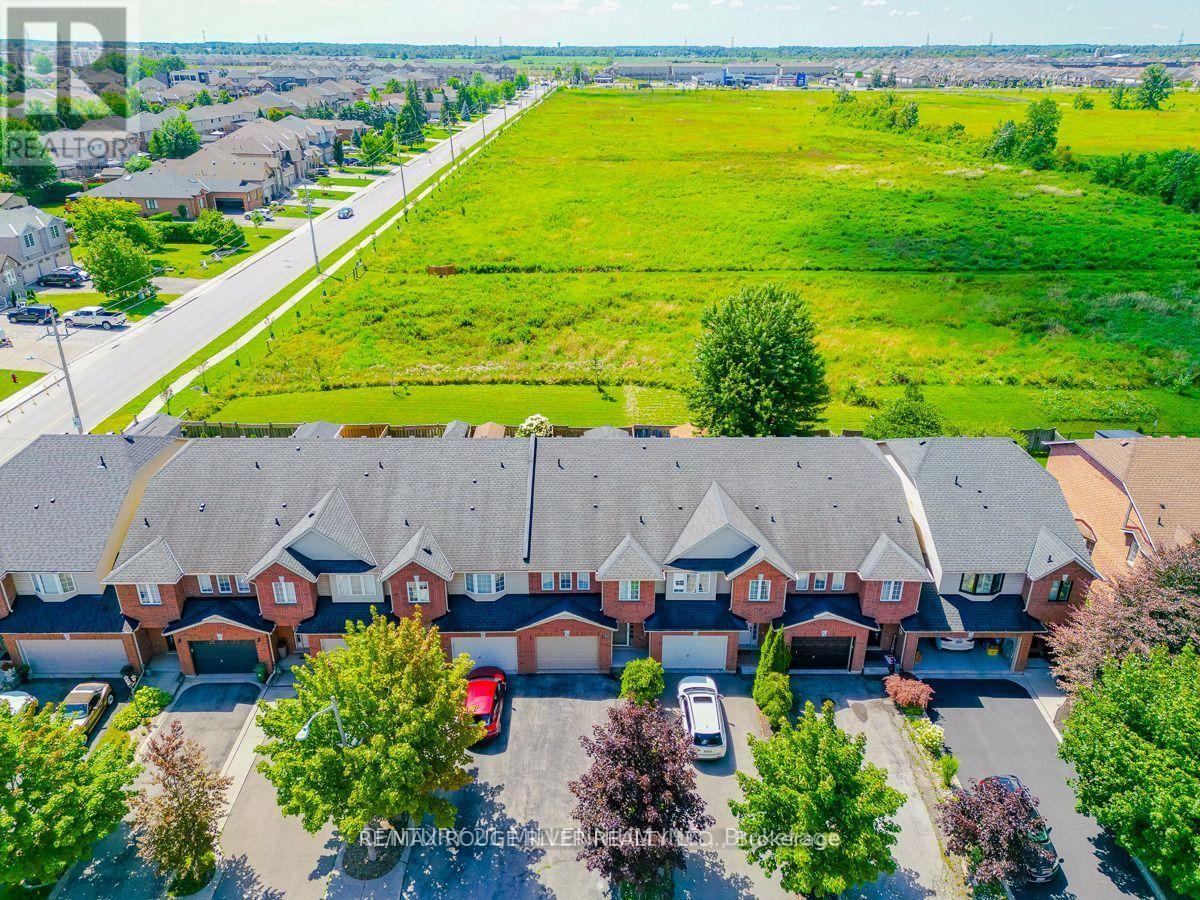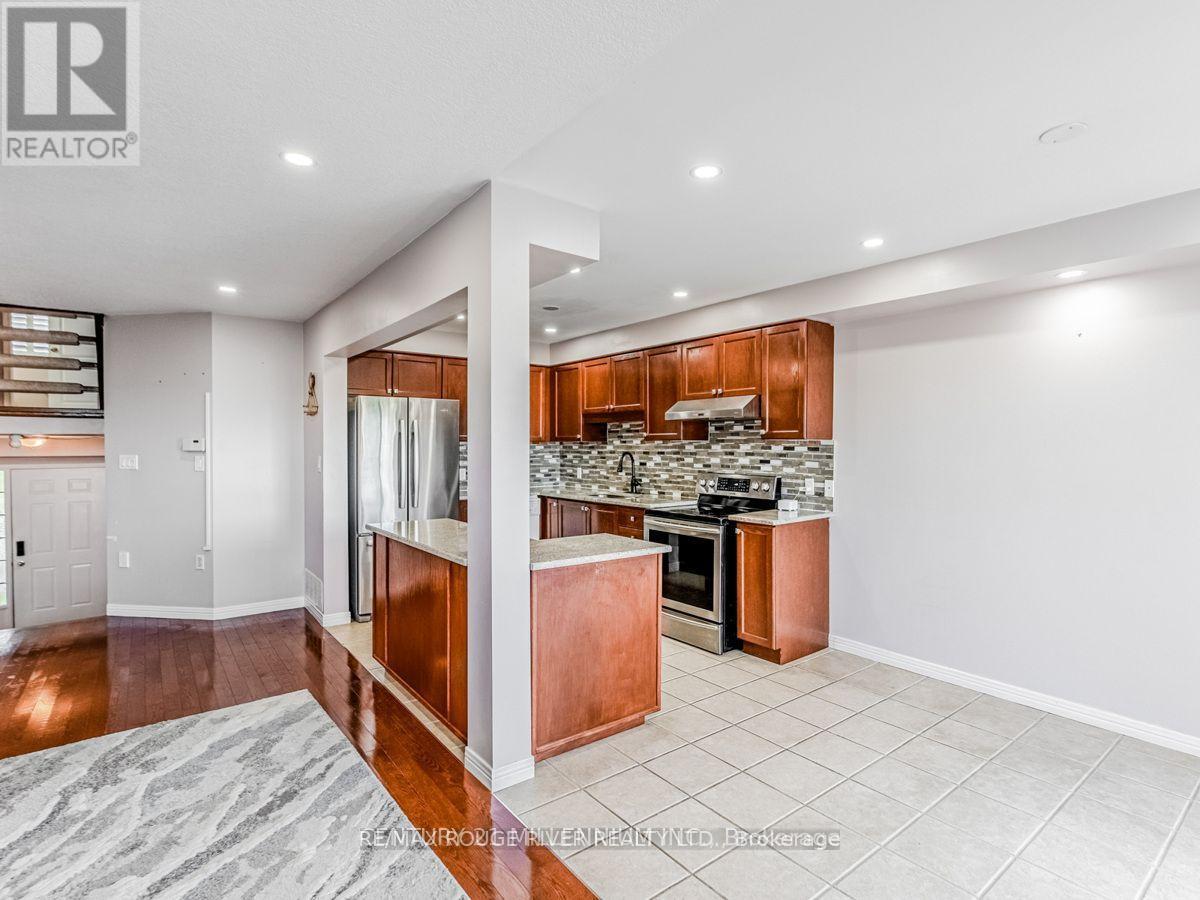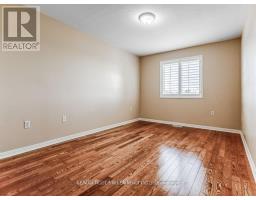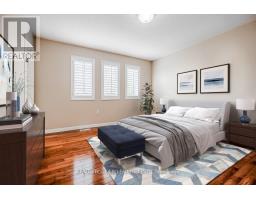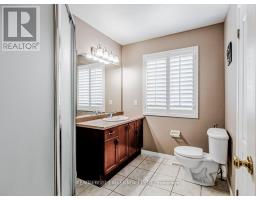3 Bedroom
2 Bathroom
Central Air Conditioning
Forced Air
$3,000 Monthly
This freehold townhouse not only offers a cozy and well-appointed interior but also the rare advantage of being adjacent to a conservation area, making it a true gem for nature lovers and those seeking tranquility. Backing onto Eramosa Karst Conservation Area w/Private Backyard where you Enjoy a peaceful retreat with a 12x12 deck and flower box filled with perennials. The Garage Door Was Upgraded in July 2022 with a 2-inch thick, 3-layer insulated panel (R value 10.25), and includes a WiFi-controlled opener for added convenience. Kitchen Features SS Appliances and Granite Countertops! Generously sized bedrooms provide plenty of space. Great schools, lots of recreational facilities and 8 parks in this neighbourhood. Convenient location with easy access to highways **EXTRAS** Photos are virtually staged (id:47351)
Property Details
|
MLS® Number
|
X11921308 |
|
Property Type
|
Single Family |
|
Community Name
|
Stoney Creek Mountain |
|
Features
|
Carpet Free, In Suite Laundry |
|
Parking Space Total
|
3 |
|
Structure
|
Shed |
Building
|
Bathroom Total
|
2 |
|
Bedrooms Above Ground
|
3 |
|
Bedrooms Total
|
3 |
|
Appliances
|
Oven - Built-in, Dishwasher, Dryer, Range, Refrigerator, Stove, Washer |
|
Basement Development
|
Unfinished |
|
Basement Type
|
Full (unfinished) |
|
Construction Style Attachment
|
Attached |
|
Cooling Type
|
Central Air Conditioning |
|
Exterior Finish
|
Brick, Vinyl Siding |
|
Flooring Type
|
Hardwood, Ceramic |
|
Foundation Type
|
Concrete |
|
Heating Fuel
|
Natural Gas |
|
Heating Type
|
Forced Air |
|
Stories Total
|
2 |
|
Type
|
Row / Townhouse |
|
Utility Water
|
Municipal Water |
Parking
Land
|
Acreage
|
No |
|
Sewer
|
Sanitary Sewer |
Rooms
| Level |
Type |
Length |
Width |
Dimensions |
|
Second Level |
Primary Bedroom |
3.81 m |
4 m |
3.81 m x 4 m |
|
Second Level |
Bedroom 2 |
3.26 m |
4.91 m |
3.26 m x 4.91 m |
|
Second Level |
Bedroom 3 |
2.83 m |
3.8 m |
2.83 m x 3.8 m |
|
Main Level |
Living Room |
3.31 m |
7.09 m |
3.31 m x 7.09 m |
|
Main Level |
Dining Room |
2.57 m |
2.57 m |
2.57 m x 2.57 m |
|
Main Level |
Kitchen |
2.57 m |
3.93 m |
2.57 m x 3.93 m |
https://www.realtor.ca/real-estate/27797080/10-fairhaven-drive-hamilton-stoney-creek-mountain-stoney-creek-mountain
