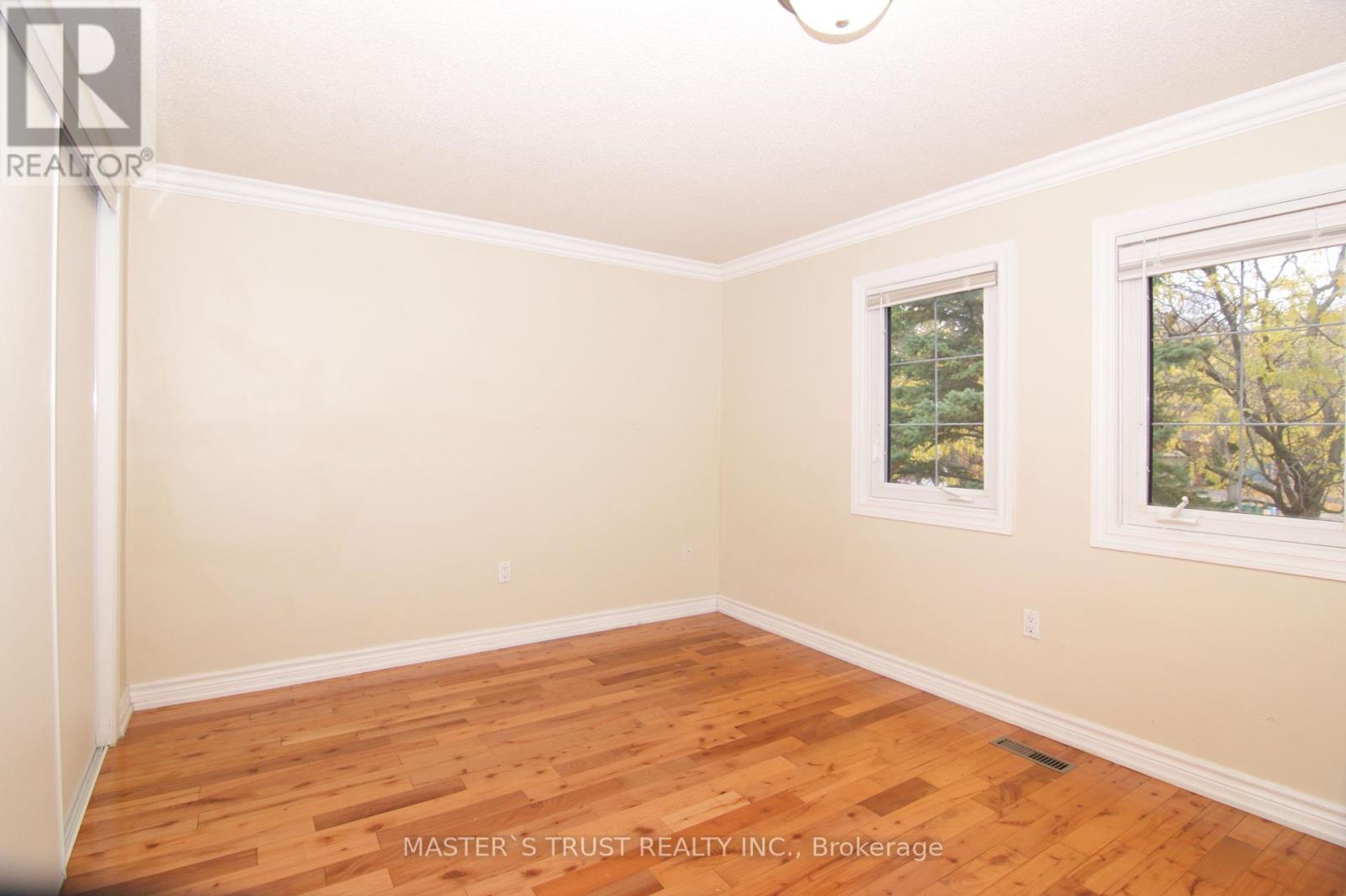3 Bedroom
2 Bathroom
Fireplace
Central Air Conditioning
Forced Air
$3,200 Monthly
Charming three-bedroom home in a convenient, family-friendly court. Hardwood flooring throughout the main and second floors. Kitchen walk-out to a spacious deck with stairs leading to a fenced yard with fruit trees. The finished walk-out basement opens to a cozy patio at yard level. Zoned for top-ranked Central Park P.S. and Markville High School. Prime location close to schools, parks, shopping centers, Markville Mall, supermarkets, Hwy 7, community center, GO train station, YRT bus stops, and more, with easy access to major highways. ** This is a linked property.** (id:47351)
Property Details
|
MLS® Number
|
N10416106 |
|
Property Type
|
Single Family |
|
Community Name
|
Markville |
|
Amenities Near By
|
Public Transit, Schools, Park |
|
Community Features
|
Community Centre |
|
Parking Space Total
|
3 |
Building
|
Bathroom Total
|
2 |
|
Bedrooms Above Ground
|
3 |
|
Bedrooms Total
|
3 |
|
Appliances
|
Garage Door Opener Remote(s), Dryer, Refrigerator, Stove, Washer, Window Coverings |
|
Basement Development
|
Finished |
|
Basement Features
|
Separate Entrance |
|
Basement Type
|
N/a (finished) |
|
Construction Style Attachment
|
Detached |
|
Cooling Type
|
Central Air Conditioning |
|
Exterior Finish
|
Brick |
|
Fireplace Present
|
Yes |
|
Flooring Type
|
Hardwood, Laminate |
|
Foundation Type
|
Concrete |
|
Heating Fuel
|
Natural Gas |
|
Heating Type
|
Forced Air |
|
Stories Total
|
2 |
|
Type
|
House |
|
Utility Water
|
Municipal Water |
Parking
Land
|
Acreage
|
No |
|
Fence Type
|
Fenced Yard |
|
Land Amenities
|
Public Transit, Schools, Park |
|
Sewer
|
Sanitary Sewer |
Rooms
| Level |
Type |
Length |
Width |
Dimensions |
|
Second Level |
Primary Bedroom |
4.2 m |
3 m |
4.2 m x 3 m |
|
Second Level |
Bedroom 2 |
3.1 m |
3 m |
3.1 m x 3 m |
|
Second Level |
Bedroom 3 |
3.3 m |
2 m |
3.3 m x 2 m |
|
Basement |
Recreational, Games Room |
4 m |
4 m |
4 m x 4 m |
|
Main Level |
Living Room |
4.15 m |
3.1 m |
4.15 m x 3.1 m |
|
Main Level |
Dining Room |
3 m |
2.8 m |
3 m x 2.8 m |
|
Main Level |
Kitchen |
3 m |
2.6 m |
3 m x 2.6 m |
Utilities
|
Cable
|
Available |
|
Sewer
|
Installed |
https://www.realtor.ca/real-estate/27635398/10-eugenia-court-markham-markville-markville




























