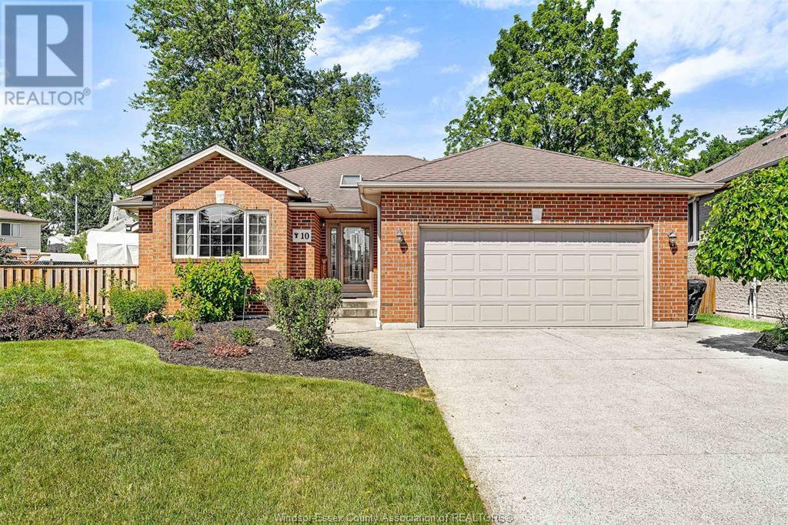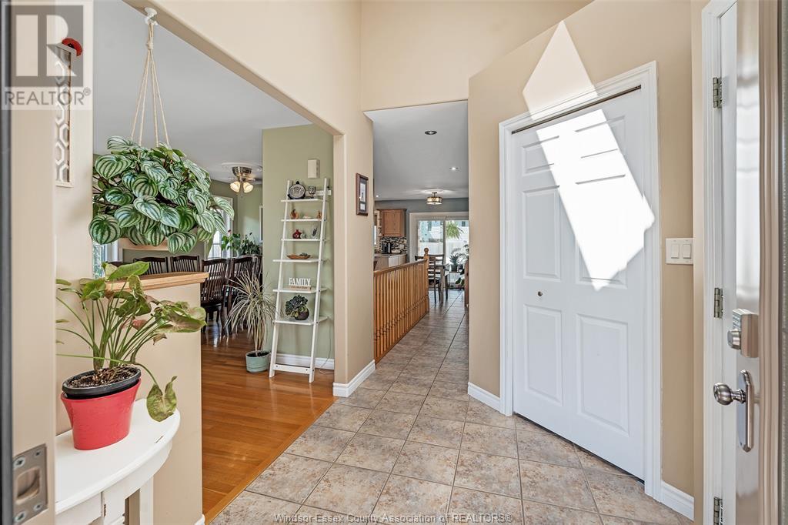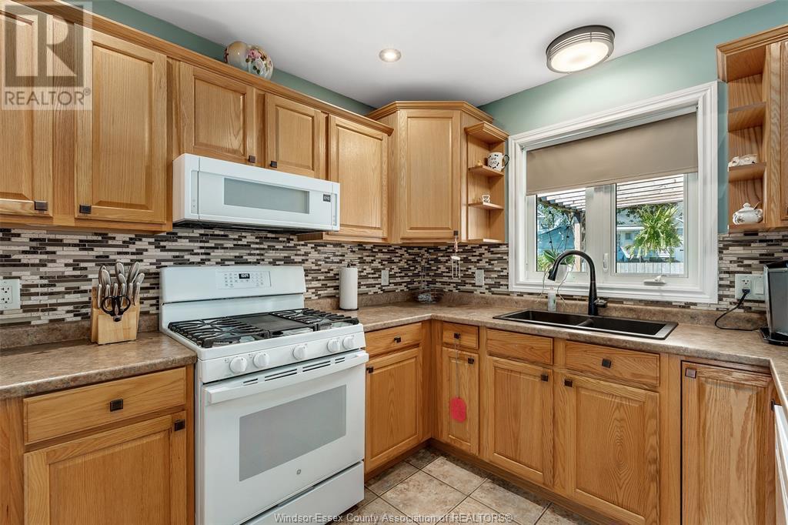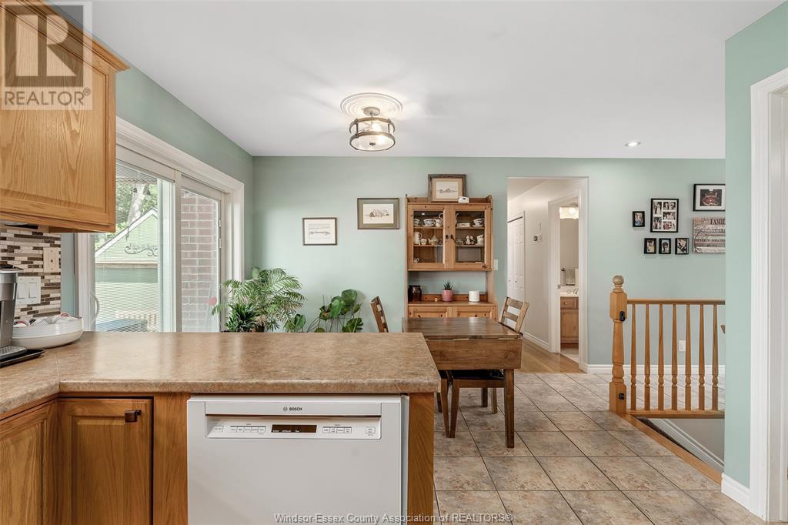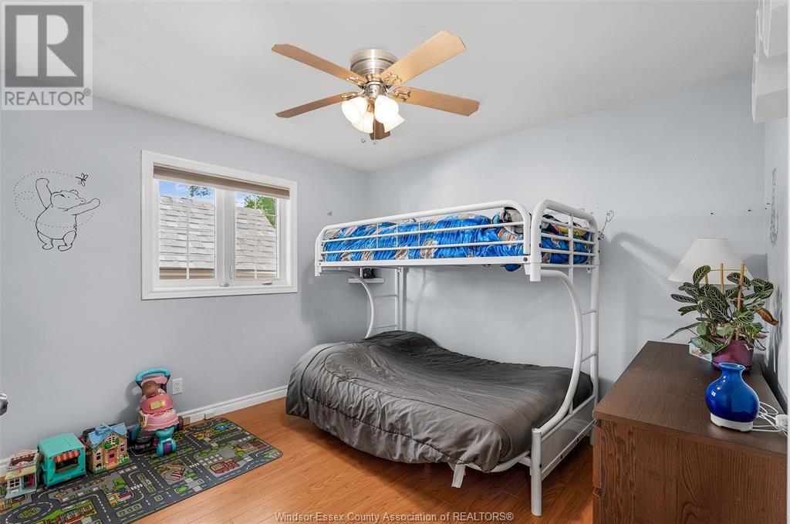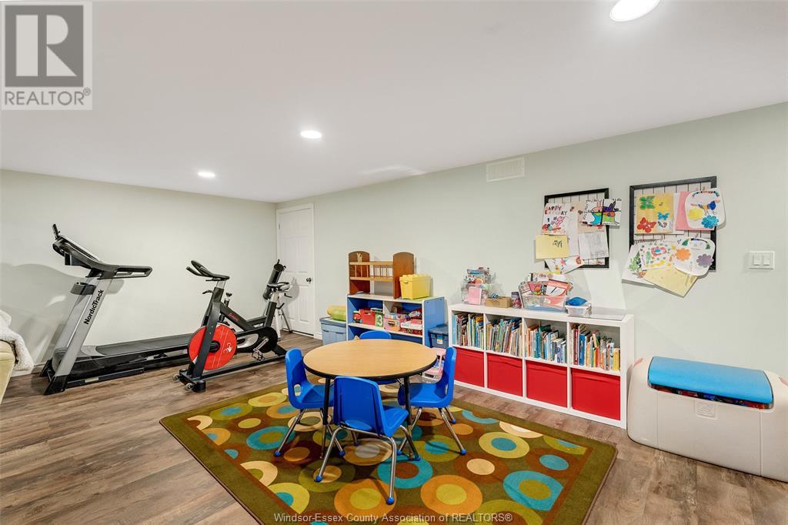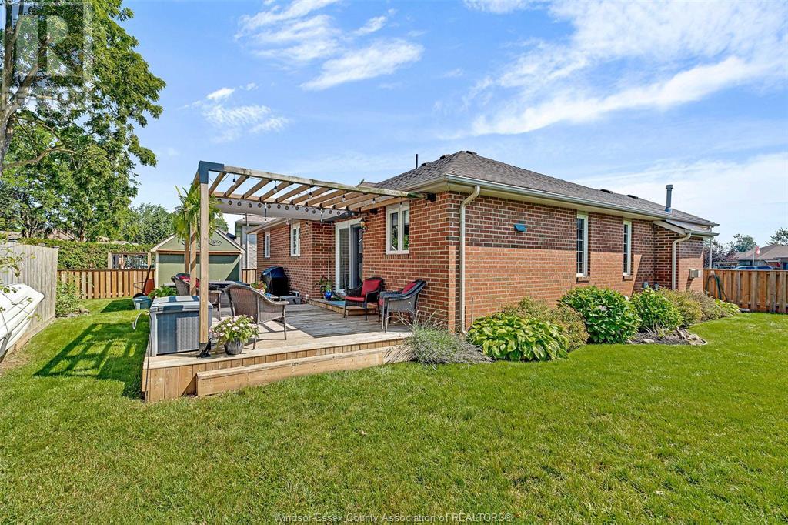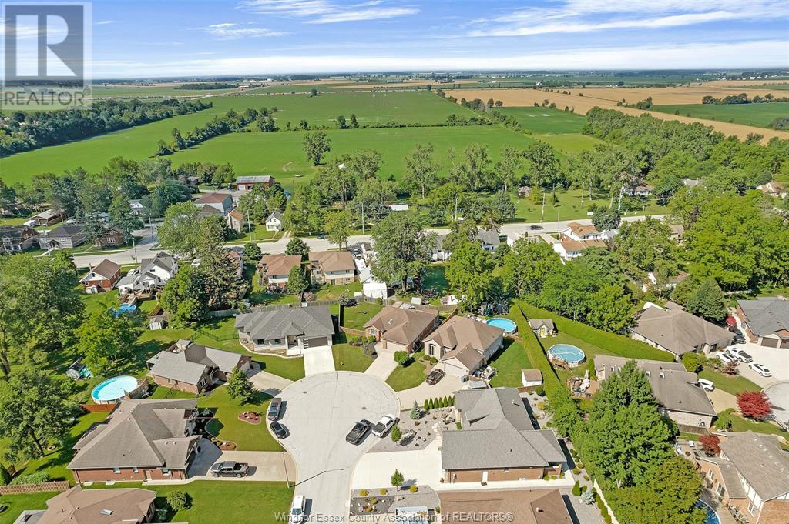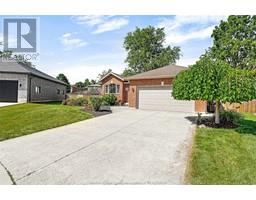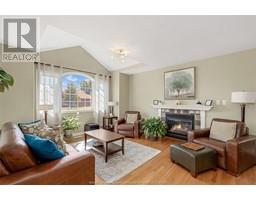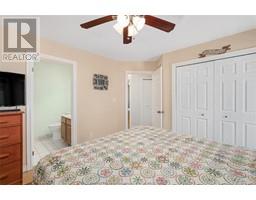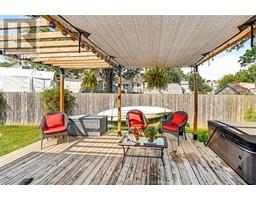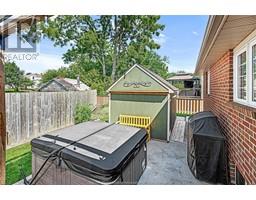3 Bedroom
3 Bathroom
Bungalow, Ranch
Fireplace
Central Air Conditioning
Forced Air, Furnace, Heat Recovery Ventilation (Hrv)
Landscaped
$599,900
Discover peaceful living in this fully finished brick-to-roof ranch nestled on a quiet cul-de-sac in Cottam. The main floor boasts 3 beds, and 2 full baths including a primary en suite, complemented by a comfortable living room with a gas fireplace and an inviting eat-in kitchen. (addt'l laundry hook up on main floor) The lower level offers a spacious family room, a half bath, office space, laundry facilities, and ample storage. Outside, enjoy a landscaped yard with an updated deck featuring a pergola, hot tub, and a handy storage shed. Situated in a family-friendly neighbourhood with a library and park nearby, this home is located in close proximity to the Towns of Kingsville & Essex, with easy access to Hwy 3. Perfectly blending comfort, convenience, and charm, it's an ideal choice for modern family living. (id:47351)
Open House
This property has open houses!
Starts at:
1:00 pm
Ends at:
3:00 pm
Property Details
|
MLS® Number
|
24026291 |
|
Property Type
|
Single Family |
|
Features
|
Cul-de-sac, Double Width Or More Driveway, Concrete Driveway, Front Driveway |
Building
|
BathroomTotal
|
3 |
|
BedroomsAboveGround
|
3 |
|
BedroomsTotal
|
3 |
|
Appliances
|
Hot Tub, Dishwasher, Dryer, Microwave Range Hood Combo, Refrigerator, Stove, Washer, Oven |
|
ArchitecturalStyle
|
Bungalow, Ranch |
|
ConstructedDate
|
2004 |
|
ConstructionStyleAttachment
|
Detached |
|
CoolingType
|
Central Air Conditioning |
|
ExteriorFinish
|
Brick |
|
FireplaceFuel
|
Gas |
|
FireplacePresent
|
Yes |
|
FireplaceType
|
Direct Vent |
|
FlooringType
|
Ceramic/porcelain, Hardwood, Laminate |
|
FoundationType
|
Concrete |
|
HalfBathTotal
|
1 |
|
HeatingFuel
|
Natural Gas |
|
HeatingType
|
Forced Air, Furnace, Heat Recovery Ventilation (hrv) |
|
StoriesTotal
|
1 |
|
Type
|
House |
Parking
|
Attached Garage
|
|
|
Garage
|
|
|
Inside Entry
|
|
Land
|
Acreage
|
No |
|
FenceType
|
Fence |
|
LandscapeFeatures
|
Landscaped |
|
SizeIrregular
|
47.54xirreg |
|
SizeTotalText
|
47.54xirreg |
|
ZoningDescription
|
Res |
Rooms
| Level |
Type |
Length |
Width |
Dimensions |
|
Lower Level |
2pc Bathroom |
|
|
Measurements not available |
|
Lower Level |
Utility Room |
|
|
Measurements not available |
|
Lower Level |
Storage |
|
|
Measurements not available |
|
Lower Level |
Laundry Room |
|
|
Measurements not available |
|
Lower Level |
Office |
|
|
Measurements not available |
|
Lower Level |
Family Room |
|
|
Measurements not available |
|
Main Level |
4pc Bathroom |
|
|
Measurements not available |
|
Main Level |
3pc Ensuite Bath |
|
|
Measurements not available |
|
Main Level |
Bedroom |
|
|
Measurements not available |
|
Main Level |
Bedroom |
|
|
Measurements not available |
|
Main Level |
Primary Bedroom |
|
|
Measurements not available |
|
Main Level |
Eating Area |
|
|
Measurements not available |
|
Main Level |
Kitchen |
|
|
Measurements not available |
|
Main Level |
Living Room/fireplace |
|
|
Measurements not available |
|
Main Level |
Foyer |
|
|
Measurements not available |
https://www.realtor.ca/real-estate/27581415/10-elwood-cottam
