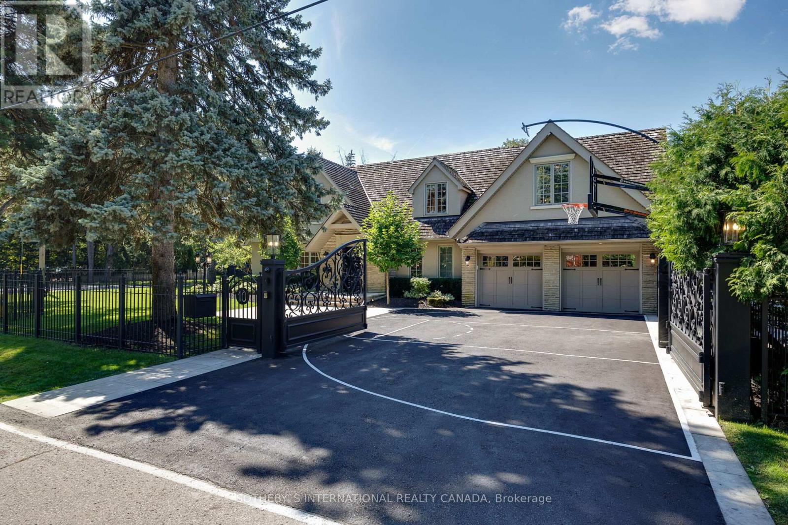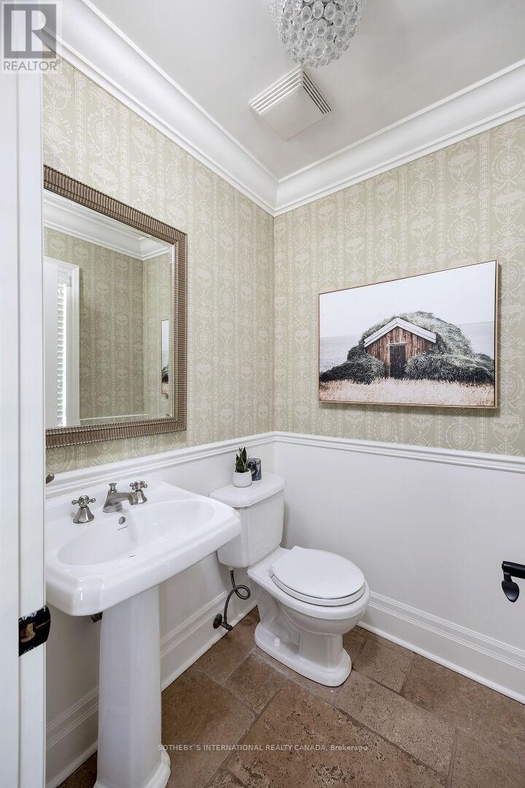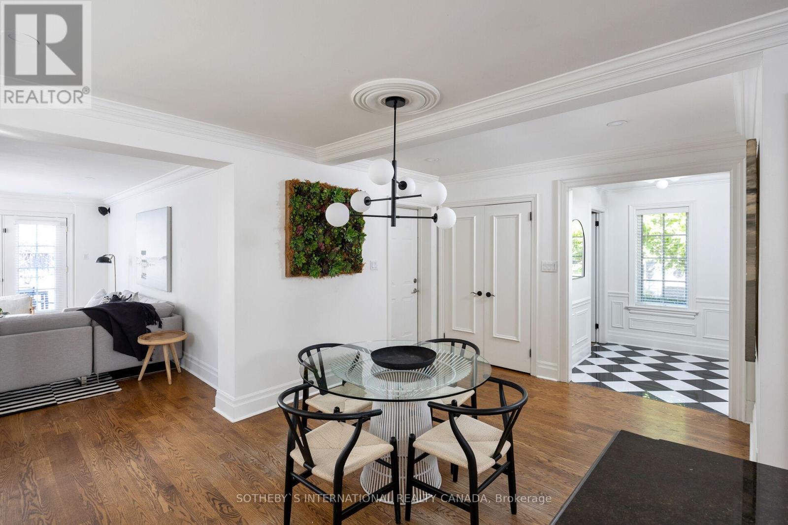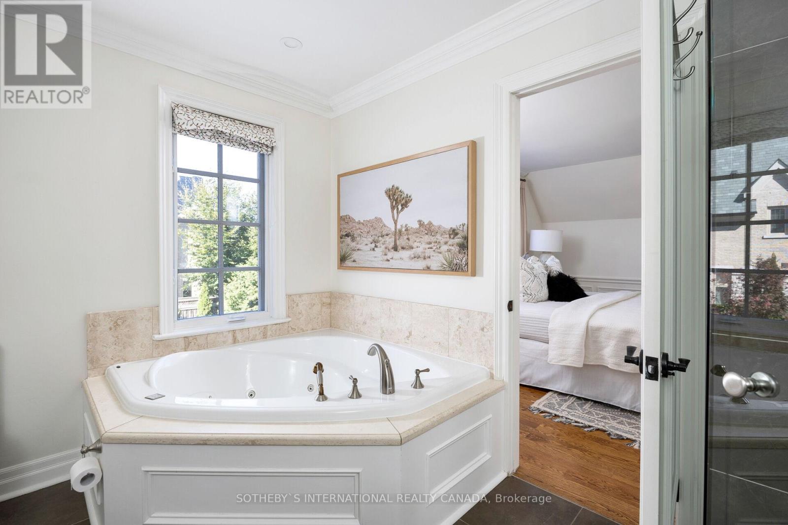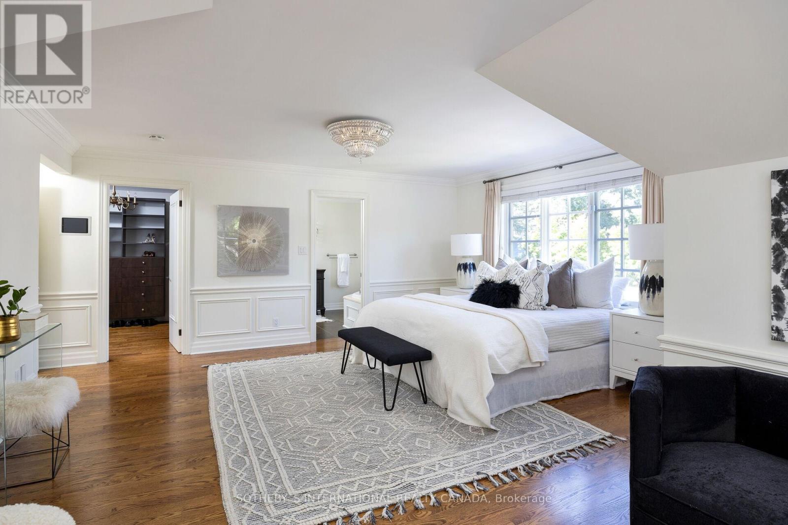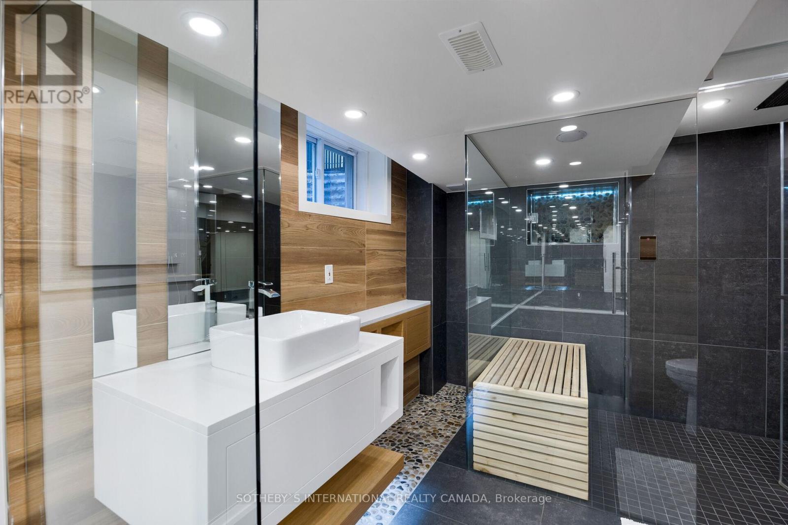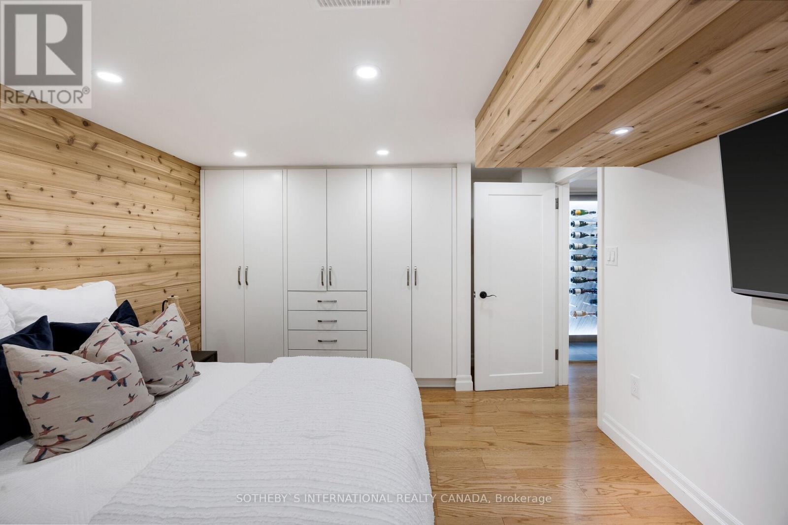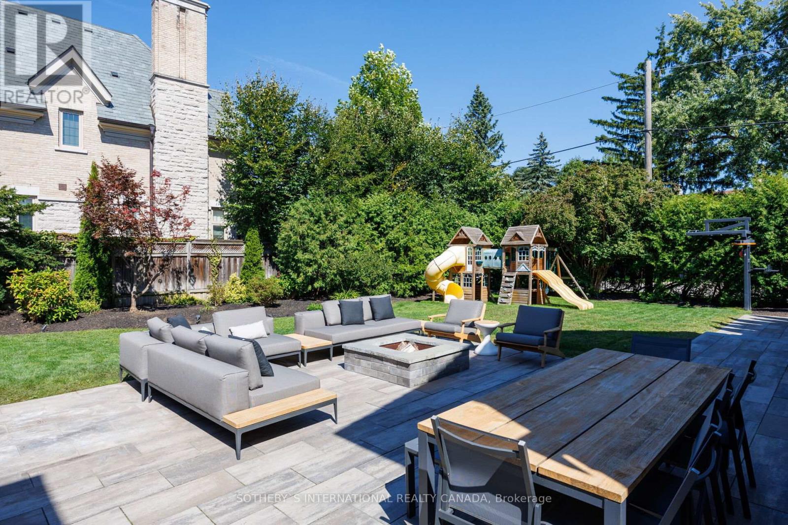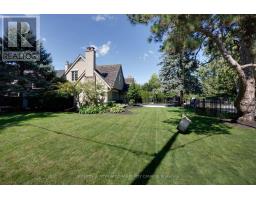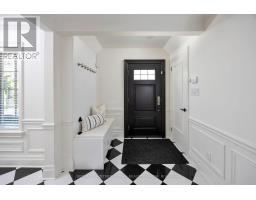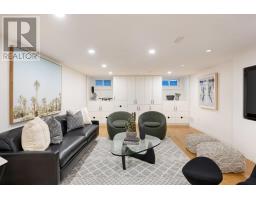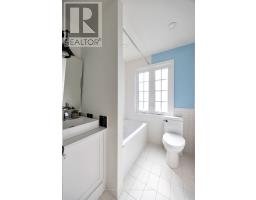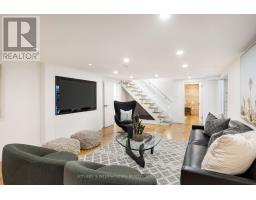5 Bedroom
5 Bathroom
Fireplace
Central Air Conditioning
Forced Air
Lawn Sprinkler
$3,599,999
This is a rare opportunity to reside on one of Etobicoke's most prestigious and highly sought-after streets. Just steps from your door, the renowned James Gardens beckons with its stunning botanical displays, picturesque walking trails, and serene natural beauty, offering endless outdoor enjoyment. Freshly painted and immaculately maintained, this bright and welcoming home is ideal for both families and professionals. Its prime location places you within minutes of top-rated schools, a variety of shops, and local amenities, providing convenience at every turn. The easy access to major highways and public transportation makes commuting downtown or to other parts of the city effortless, allowing you to enjoy the best of both suburban tranquility and urban accessibility. Upon arrival, you're greeted by impeccable curb appeal, leading into expansive principal rooms perfect for everyday living and sophisticated entertaining. The inviting living and dining areas flow into a spacious, well-appointed chef's kitchen, designed for those who love to host with flair and elegance. The large, sun-filled family room serves as the heart of the home, with its cozy gas fireplace and open-concept design creating a warm and relaxing atmosphere. The seamless walk-out invites you into a private, fenced backyard oasis, surrounded by mature trees and lush perennial gardens. This outdoor retreat is a haven for both relaxation and entertainment, featuring a custom stone patio, seating area and fire pit. The space caters to active lifestyles with a play set, an adult workout area, a basketball court, and a charming tire swing for fun-filled afternoons. With no sidewalks and a tranquil, private setting, this home offers the perfect escape while being just moments from everything you need. It's an extraordinary opportunity to experience upscale living in one of Etobicoke's most desirable areas, with a blend of luxury, convenience, and community. (id:47351)
Property Details
|
MLS® Number
|
W9345472 |
|
Property Type
|
Single Family |
|
Community Name
|
Edenbridge-Humber Valley |
|
AmenitiesNearBy
|
Hospital, Park, Public Transit |
|
Features
|
Irregular Lot Size, Conservation/green Belt, Carpet Free |
|
ParkingSpaceTotal
|
8 |
|
Structure
|
Patio(s) |
Building
|
BathroomTotal
|
5 |
|
BedroomsAboveGround
|
4 |
|
BedroomsBelowGround
|
1 |
|
BedroomsTotal
|
5 |
|
Amenities
|
Fireplace(s) |
|
Appliances
|
Hot Tub, Garage Door Opener Remote(s), Central Vacuum, Garburator |
|
BasementDevelopment
|
Finished |
|
BasementType
|
N/a (finished) |
|
ConstructionStyleAttachment
|
Detached |
|
CoolingType
|
Central Air Conditioning |
|
ExteriorFinish
|
Stone, Stucco |
|
FireProtection
|
Controlled Entry, Alarm System, Smoke Detectors, Monitored Alarm |
|
FireplacePresent
|
Yes |
|
FireplaceTotal
|
3 |
|
FlooringType
|
Hardwood |
|
FoundationType
|
Block |
|
HalfBathTotal
|
1 |
|
HeatingFuel
|
Natural Gas |
|
HeatingType
|
Forced Air |
|
StoriesTotal
|
2 |
|
Type
|
House |
|
UtilityWater
|
Municipal Water |
Parking
Land
|
Acreage
|
No |
|
FenceType
|
Fenced Yard |
|
LandAmenities
|
Hospital, Park, Public Transit |
|
LandscapeFeatures
|
Lawn Sprinkler |
|
Sewer
|
Sanitary Sewer |
|
SizeDepth
|
61 Ft |
|
SizeFrontage
|
152 Ft |
|
SizeIrregular
|
152 X 61 Ft ; Beautifully Gated |
|
SizeTotalText
|
152 X 61 Ft ; Beautifully Gated |
|
ZoningDescription
|
Residential |
Rooms
| Level |
Type |
Length |
Width |
Dimensions |
|
Second Level |
Primary Bedroom |
6.93 m |
6.2 m |
6.93 m x 6.2 m |
|
Second Level |
Bedroom 2 |
3.36 m |
4.08 m |
3.36 m x 4.08 m |
|
Second Level |
Bedroom 3 |
5.67 m |
4.37 m |
5.67 m x 4.37 m |
|
Second Level |
Bedroom 4 |
4.13 m |
3.82 m |
4.13 m x 3.82 m |
|
Second Level |
Laundry Room |
2.34 m |
1.66 m |
2.34 m x 1.66 m |
|
Lower Level |
Bedroom 5 |
4.2 m |
3.28 m |
4.2 m x 3.28 m |
|
Lower Level |
Recreational, Games Room |
8.19 m |
4.22 m |
8.19 m x 4.22 m |
|
Main Level |
Living Room |
4.15 m |
5.78 m |
4.15 m x 5.78 m |
|
Main Level |
Dining Room |
3.33 m |
4.2 m |
3.33 m x 4.2 m |
|
Main Level |
Kitchen |
4.15 m |
3.37 m |
4.15 m x 3.37 m |
|
Main Level |
Eating Area |
5.37 m |
3.27 m |
5.37 m x 3.27 m |
|
Main Level |
Family Room |
3.7 m |
6.31 m |
3.7 m x 6.31 m |
https://www.realtor.ca/real-estate/27404487/10-edgehill-road-toronto-edenbridge-humber-valley-edenbridge-humber-valley


