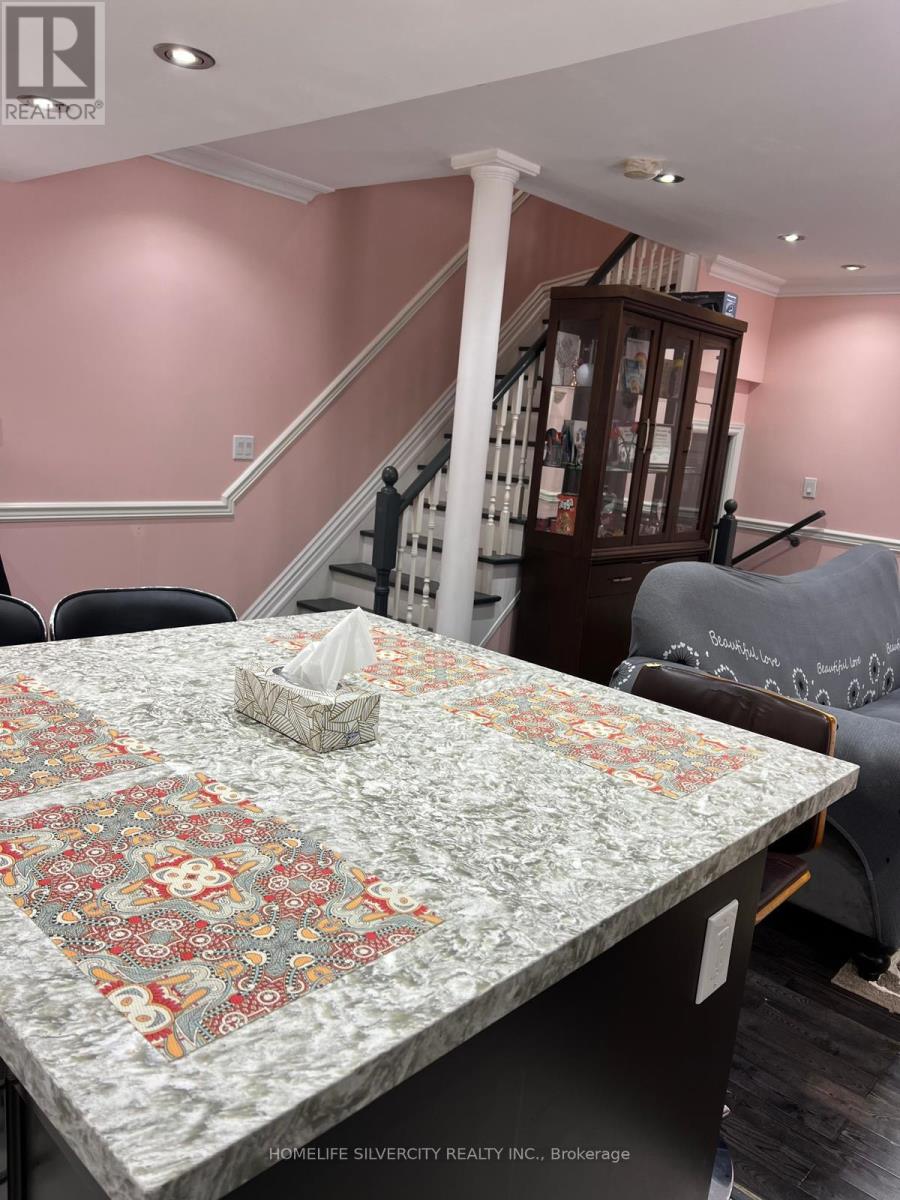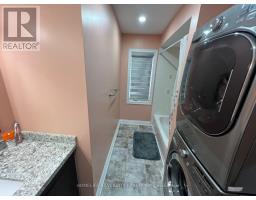4 Bedroom
4 Bathroom
Central Air Conditioning
Forced Air
$1,149,000
Gorgeous Detached 3 Bedroom Home On A Corner Lot In High Demand Area of Brampton, Kitchen has Ceiling High Cabinets. S.S. Appliances and Beautiful Backsplash, Pot Lights & Quartz Countertops. All Bedrooms has Hardwood with Ensuite in Primary bedroom Walking Distance To Temple, Transit And All Other Amenities, Facing Park In A Child Safe Neighborhood , Comes With Pot Lights On Main Level , Finished Basement with one Bedroom and full washroom . ** This is a linked property.** **** EXTRAS **** Finished Bsmnt with Laminate Floors & Pot Lights. All Upgraded Solid Wood Doors. Stamped Concrete Driveway & Sides Of The House . Backyard Has Deck & Concrete . S/S Appliances Close To Schools, Transit, Temple, Gurudwara, Shopping, Highway. (id:47351)
Property Details
|
MLS® Number
|
W11901252 |
|
Property Type
|
Single Family |
|
Community Name
|
Bram East |
|
AmenitiesNearBy
|
Park, Place Of Worship, Schools |
|
CommunityFeatures
|
Community Centre |
|
Features
|
Flat Site |
|
ParkingSpaceTotal
|
5 |
Building
|
BathroomTotal
|
4 |
|
BedroomsAboveGround
|
3 |
|
BedroomsBelowGround
|
1 |
|
BedroomsTotal
|
4 |
|
Appliances
|
Garage Door Opener Remote(s), Water Heater |
|
BasementDevelopment
|
Finished |
|
BasementType
|
N/a (finished) |
|
ConstructionStyleAttachment
|
Detached |
|
CoolingType
|
Central Air Conditioning |
|
ExteriorFinish
|
Brick |
|
FlooringType
|
Ceramic, Hardwood |
|
FoundationType
|
Concrete |
|
HalfBathTotal
|
1 |
|
HeatingFuel
|
Natural Gas |
|
HeatingType
|
Forced Air |
|
StoriesTotal
|
2 |
|
Type
|
House |
|
UtilityWater
|
Municipal Water |
Parking
Land
|
Acreage
|
No |
|
LandAmenities
|
Park, Place Of Worship, Schools |
|
Sewer
|
Sanitary Sewer |
|
SizeDepth
|
100 Ft ,7 In |
|
SizeFrontage
|
31 Ft |
|
SizeIrregular
|
31.07 X 100.62 Ft |
|
SizeTotalText
|
31.07 X 100.62 Ft |
Rooms
| Level |
Type |
Length |
Width |
Dimensions |
|
Basement |
Recreational, Games Room |
|
|
Measurements not available |
|
Main Level |
Kitchen |
4.87 m |
2.74 m |
4.87 m x 2.74 m |
|
Main Level |
Eating Area |
4.87 m |
2.74 m |
4.87 m x 2.74 m |
|
Main Level |
Living Room |
4.87 m |
3.96 m |
4.87 m x 3.96 m |
|
Main Level |
Dining Room |
4.87 m |
3.96 m |
4.87 m x 3.96 m |
|
Upper Level |
Primary Bedroom |
4.57 m |
3.35 m |
4.57 m x 3.35 m |
|
Upper Level |
Bedroom 2 |
3.04 m |
2.74 m |
3.04 m x 2.74 m |
|
Upper Level |
Bedroom 3 |
3.5 m |
2.77 m |
3.5 m x 2.77 m |
Utilities
|
Cable
|
Available |
|
Sewer
|
Installed |
https://www.realtor.ca/real-estate/27755221/10-eastview-gate-brampton-bram-east-bram-east






























