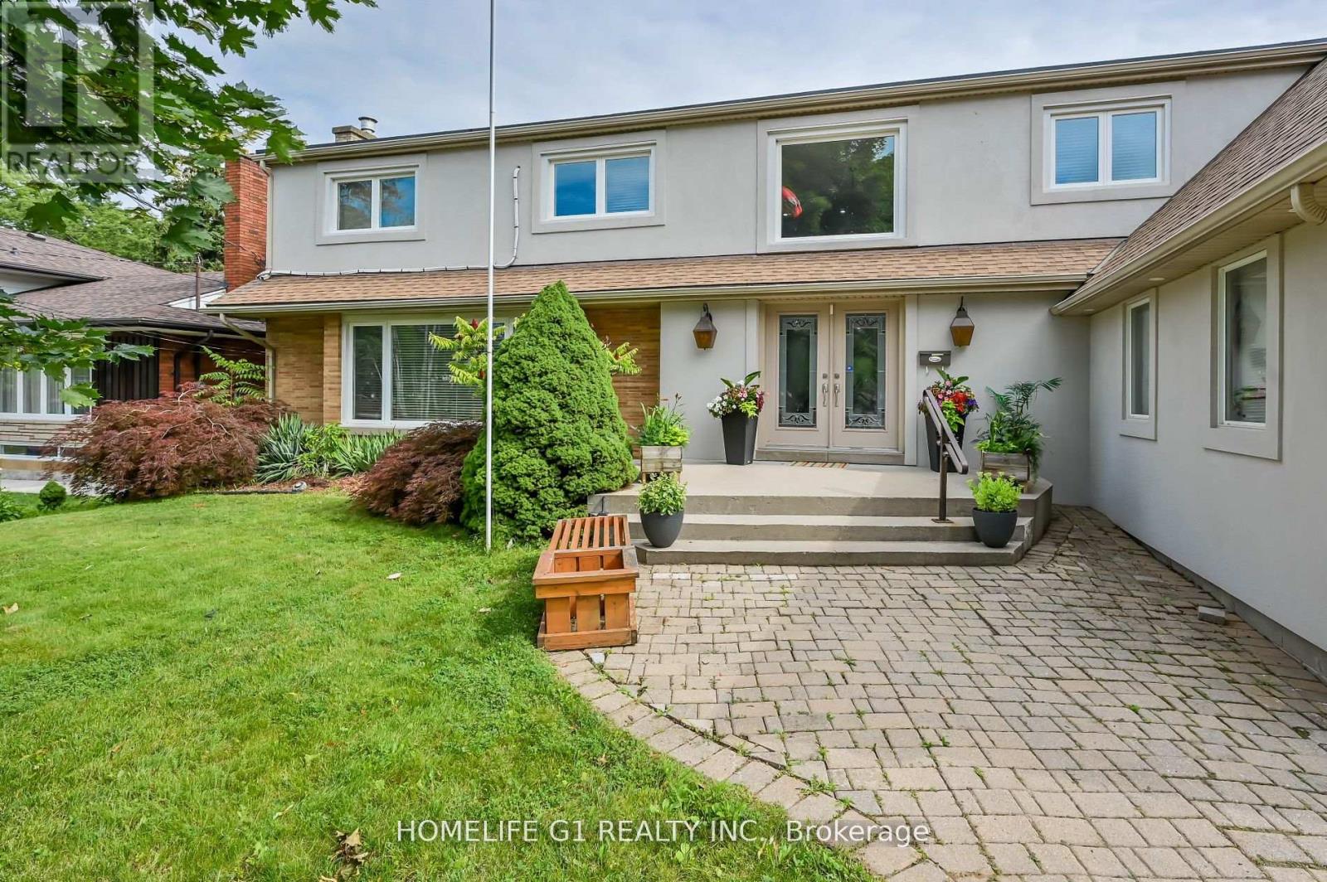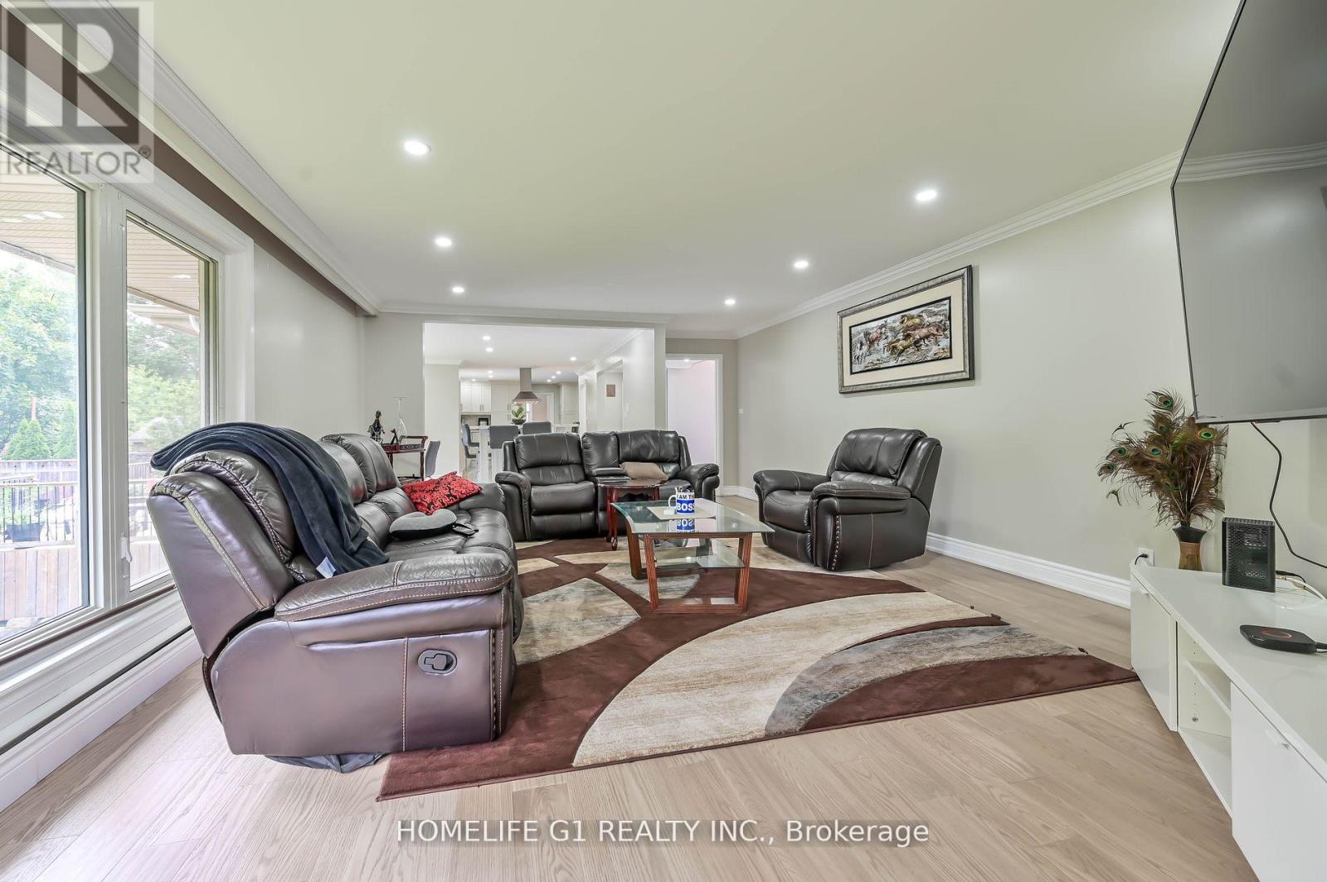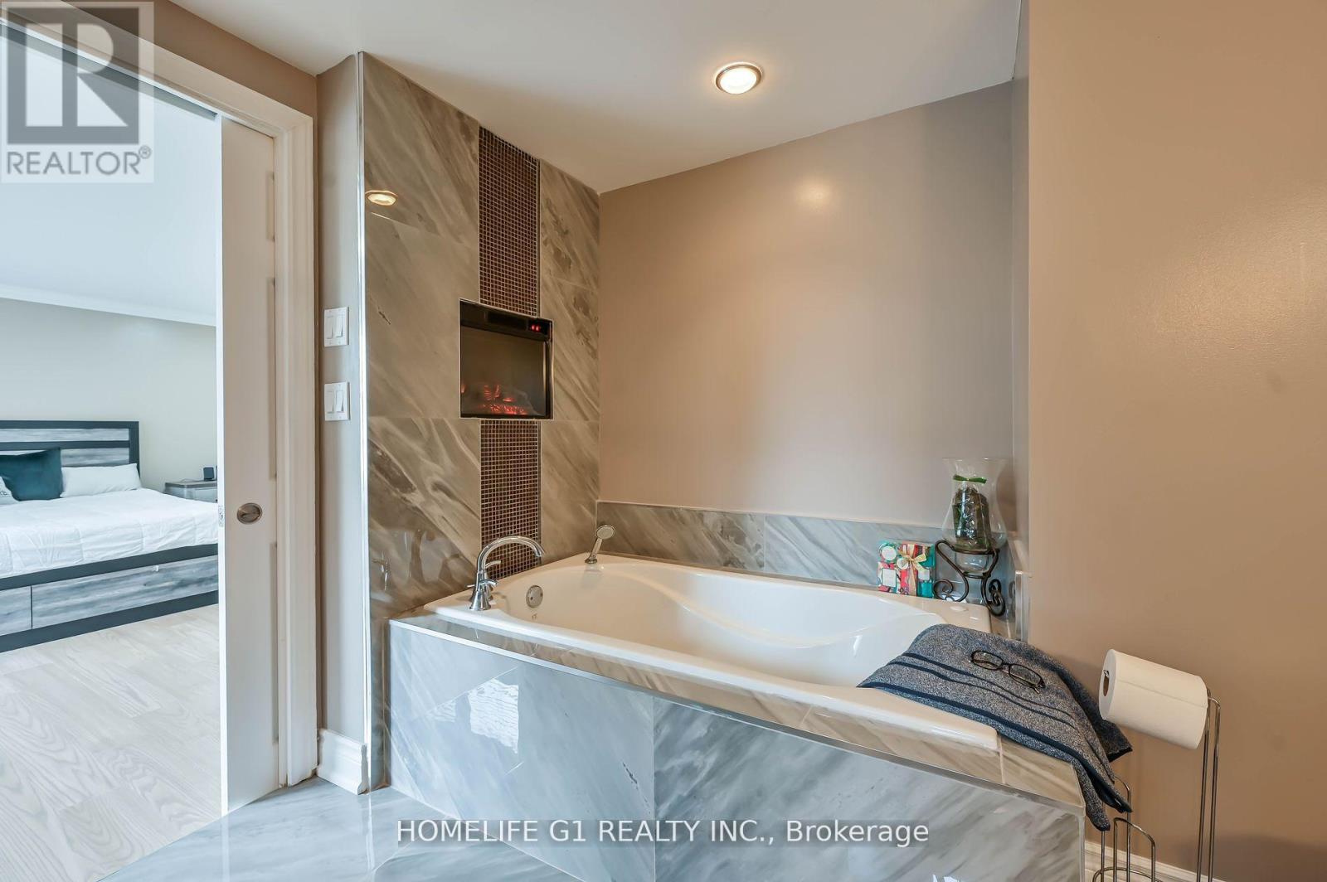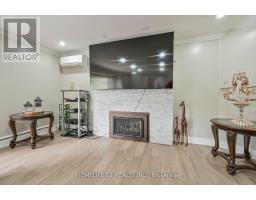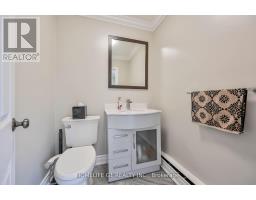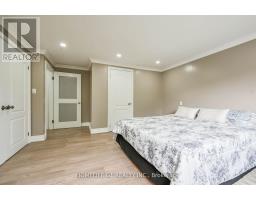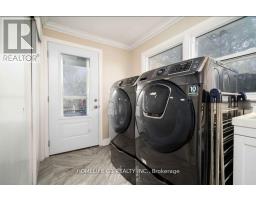7 Bedroom
6 Bathroom
Above Ground Pool
Radiant Heat
$1,550,000
MASSIVE LOT Great Deal, Gorgeous Newly renovated Home All the Bells and Whistles W/ Marble Floor Foyer. 5 Bed + 2, 6 Bath Home That Boasts of a Modern Gourmet Kitchen W/High-End S/S B/IAppliances.350K Spent in High-End Upgrades and Superior Craftsmanship! Hardwood Floor, Porcelain Tiles, and Pot Lights Throughout the House. Measurement Are Approx. Huge closets in the Master. much more storage in the whole house. Income potential in the basement. Basement walkout to the Backyard pool area. Big windows whole house. Plenty of light. Much more to Explain. Better see!! (id:47351)
Property Details
|
MLS® Number
|
X9360486 |
|
Property Type
|
Single Family |
|
Community Name
|
Stoney Creek |
|
ParkingSpaceTotal
|
6 |
|
PoolType
|
Above Ground Pool |
Building
|
BathroomTotal
|
6 |
|
BedroomsAboveGround
|
5 |
|
BedroomsBelowGround
|
2 |
|
BedroomsTotal
|
7 |
|
Appliances
|
Dryer, Microwave, Refrigerator, Stove, Washer |
|
BasementDevelopment
|
Finished |
|
BasementType
|
N/a (finished) |
|
ConstructionStyleAttachment
|
Detached |
|
ExteriorFinish
|
Brick, Stucco |
|
FoundationType
|
Concrete |
|
HalfBathTotal
|
1 |
|
HeatingFuel
|
Natural Gas |
|
HeatingType
|
Radiant Heat |
|
StoriesTotal
|
2 |
|
Type
|
House |
|
UtilityWater
|
Municipal Water |
Parking
Land
|
Acreage
|
No |
|
Sewer
|
Sanitary Sewer |
|
SizeDepth
|
261 Ft |
|
SizeFrontage
|
75 Ft |
|
SizeIrregular
|
75 X 261 Ft |
|
SizeTotalText
|
75 X 261 Ft |
Rooms
| Level |
Type |
Length |
Width |
Dimensions |
|
Second Level |
Primary Bedroom |
8.52 m |
6.05 m |
8.52 m x 6.05 m |
|
Second Level |
Bedroom 2 |
3.95 m |
3.6 m |
3.95 m x 3.6 m |
|
Second Level |
Bedroom 3 |
2.95 m |
4.72 m |
2.95 m x 4.72 m |
|
Second Level |
Bedroom 4 |
4.02 m |
4.72 m |
4.02 m x 4.72 m |
|
Second Level |
Bedroom 5 |
3.85 m |
4.65 m |
3.85 m x 4.65 m |
|
Basement |
Bedroom 2 |
3.05 m |
3.65 m |
3.05 m x 3.65 m |
|
Basement |
Living Room |
15.15 m |
4.85 m |
15.15 m x 4.85 m |
|
Basement |
Bedroom |
3.05 m |
3.65 m |
3.05 m x 3.65 m |
|
Main Level |
Family Room |
4.96 m |
4.72 m |
4.96 m x 4.72 m |
|
Main Level |
Living Room |
7.75 m |
4.72 m |
7.75 m x 4.72 m |
|
Main Level |
Kitchen |
5.65 m |
4.45 m |
5.65 m x 4.45 m |
|
Main Level |
Dining Room |
6.7 m |
4.7 m |
6.7 m x 4.7 m |
https://www.realtor.ca/real-estate/27448818/10-douglas-place-hamilton-stoney-creek-stoney-creek

