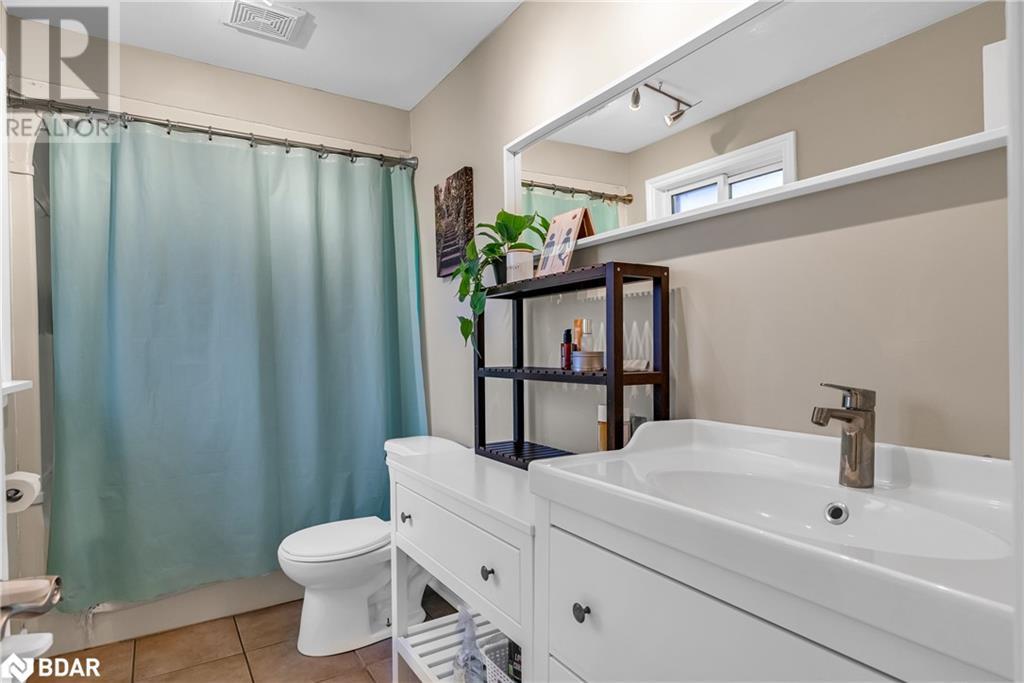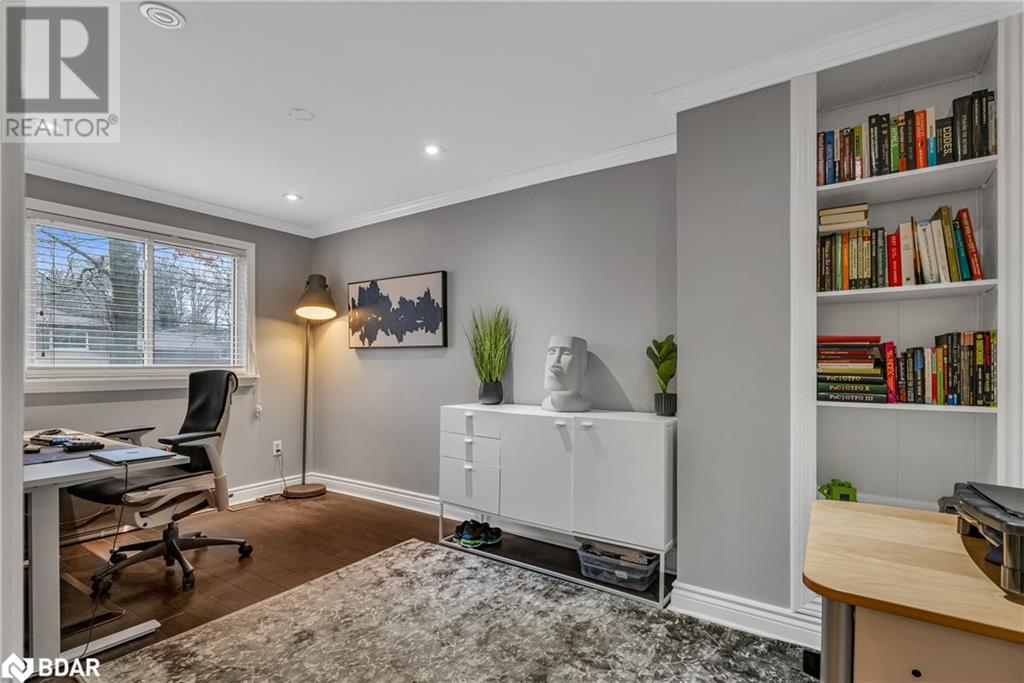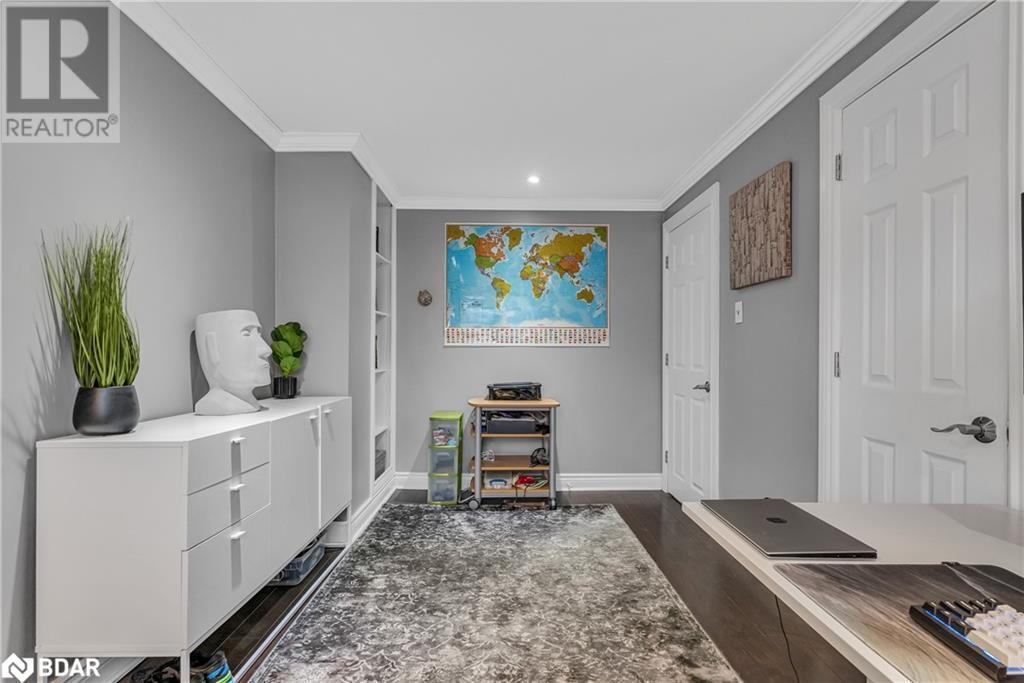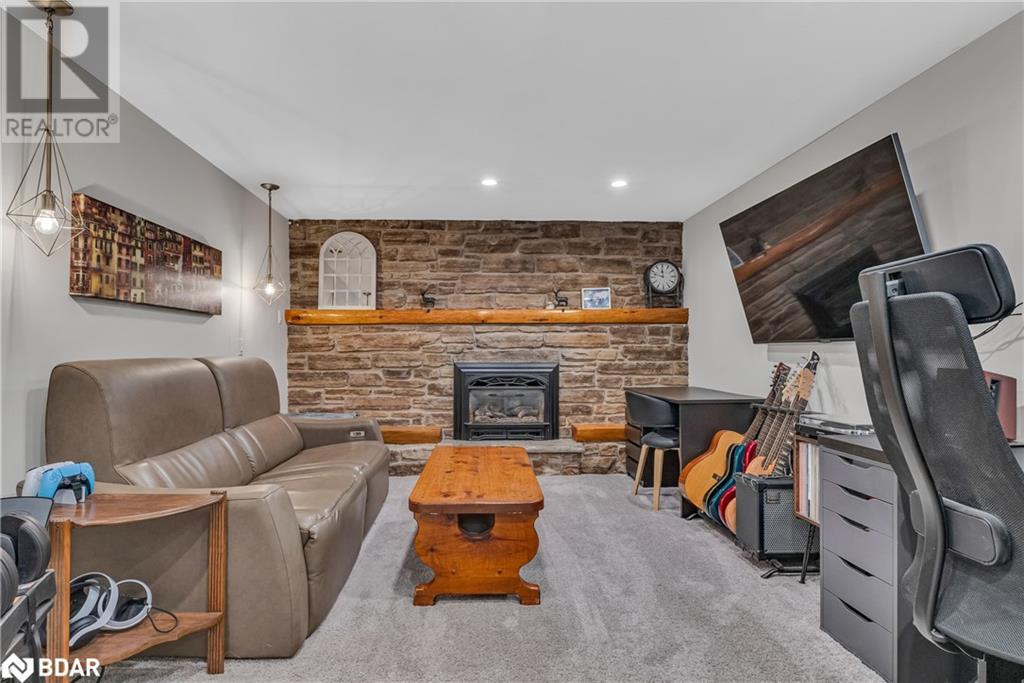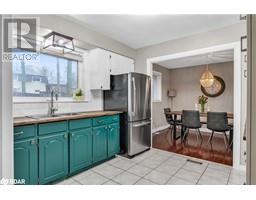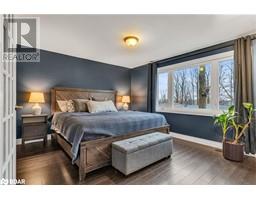3 Bedroom
3 Bathroom
2230 sqft
2 Level
Fireplace
Central Air Conditioning
Forced Air
$685,000
Welcome to this charming home in north Barrie's desirable Tall Trees neighbourhood! This two-storey home features 3 bedrooms on the upper level, including a large master and a 4pc bathroom. The main floor offers a formal dining room off of the adorable kitchen, hardwood flooring, a beautiful picture window and crown moulding in the living room, and a 2pc powder room. The finished basement provides a cozy family room with fireplace. It also features a large 4pc bathroom with heated flooring, laundry and large storage space. Outside, the property offers an attached garage, double wide driveway, big backyard with deck (2024), fire-pit and shed (as is). Shopping, restaurants, schools, parks and recreation centre are just minutes away from this quiet, mature, family friendly location. Come take a look at this lovely home today! Upgrades include: New windows in master and kitchen (2021), Roof (2021), High Efficiency Furnace (2021), Exterior Doors (2021), Dishwasher (2021), Backyard deck (2024) (id:47351)
Open House
This property has open houses!
Starts at:
12:00 pm
Ends at:
2:00 pm
Property Details
|
MLS® Number
|
40679198 |
|
Property Type
|
Single Family |
|
AmenitiesNearBy
|
Golf Nearby, Hospital, Park, Playground, Public Transit, Schools, Shopping |
|
CommunityFeatures
|
Community Centre |
|
EquipmentType
|
Water Heater |
|
Features
|
Paved Driveway, Automatic Garage Door Opener |
|
ParkingSpaceTotal
|
3 |
|
RentalEquipmentType
|
Water Heater |
|
Structure
|
Shed |
Building
|
BathroomTotal
|
3 |
|
BedroomsAboveGround
|
3 |
|
BedroomsTotal
|
3 |
|
Appliances
|
Dishwasher, Dryer, Freezer, Microwave, Refrigerator, Washer, Range - Gas, Window Coverings, Garage Door Opener |
|
ArchitecturalStyle
|
2 Level |
|
BasementDevelopment
|
Finished |
|
BasementType
|
Full (finished) |
|
ConstructedDate
|
1974 |
|
ConstructionStyleAttachment
|
Detached |
|
CoolingType
|
Central Air Conditioning |
|
ExteriorFinish
|
Brick, Stucco, Vinyl Siding |
|
FireProtection
|
Smoke Detectors |
|
FireplacePresent
|
Yes |
|
FireplaceTotal
|
1 |
|
FoundationType
|
Poured Concrete |
|
HalfBathTotal
|
1 |
|
HeatingFuel
|
Natural Gas |
|
HeatingType
|
Forced Air |
|
StoriesTotal
|
2 |
|
SizeInterior
|
2230 Sqft |
|
Type
|
House |
|
UtilityWater
|
Municipal Water |
Parking
Land
|
AccessType
|
Highway Access |
|
Acreage
|
No |
|
LandAmenities
|
Golf Nearby, Hospital, Park, Playground, Public Transit, Schools, Shopping |
|
Sewer
|
Municipal Sewage System |
|
SizeDepth
|
110 Ft |
|
SizeFrontage
|
68 Ft |
|
SizeTotalText
|
Under 1/2 Acre |
|
ZoningDescription
|
R2 |
Rooms
| Level |
Type |
Length |
Width |
Dimensions |
|
Second Level |
Bedroom |
|
|
10'11'' x 9'11'' |
|
Second Level |
Bedroom |
|
|
14'7'' x 8'3'' |
|
Second Level |
Primary Bedroom |
|
|
22'8'' x 11'4'' |
|
Second Level |
4pc Bathroom |
|
|
10'10'' x 5'0'' |
|
Basement |
4pc Bathroom |
|
|
10'6'' x 9'7'' |
|
Basement |
Recreation Room |
|
|
21'3'' x 11'7'' |
|
Main Level |
2pc Bathroom |
|
|
4'10'' x 4'6'' |
|
Main Level |
Kitchen |
|
|
11'4'' x 10'9'' |
|
Main Level |
Dining Room |
|
|
10'9'' x 9'2'' |
|
Main Level |
Living Room |
|
|
15'4'' x 12'9'' |
Utilities
|
Cable
|
Available |
|
Natural Gas
|
Available |
https://www.realtor.ca/real-estate/27676042/10-birchwood-drive-barrie




















