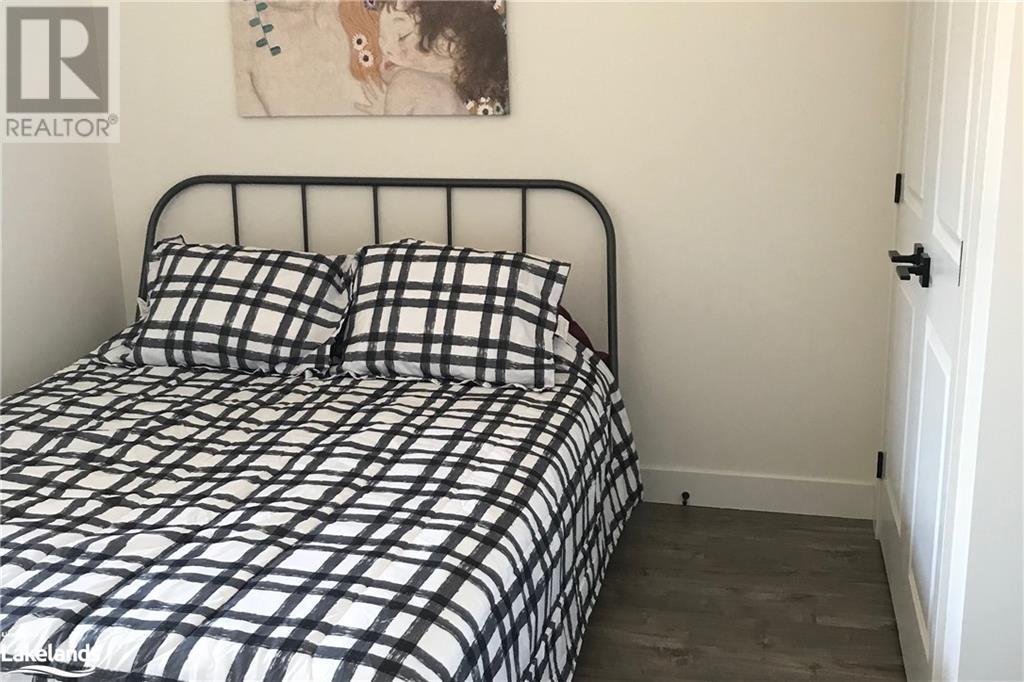3 Bedroom
2 Bathroom
1140 sqft
Inground Pool
Central Air Conditioning
Forced Air
Landscaped
$15,000 SeasonalHeat, Electricity, Water
Ski Season Rental. Available December 1 2024 - March 31 2025. Chalet + Loft With Ensuite Located in Mountain House Condominiums, one of the area's premier condo communities. Main Floor With Spacious 2 Bedrooms, Modern Bath And Glass Shower. Upper level loft with third bedroom and ensuite. Open Concept Kitchen/Living Room With Walkout To Balcony With Direct Line Gas BBQ. Fully Furnished, Stunning Kitchen With Modern Finishes, Stainless Steel Appliances, Front Load Washer And Dryer. Backs Onto Trails, Close To Blue Mountain Village, Beaches, Hiking, Biking, Shops, And Restaurants. The community center, known as Zephyr Springs loaded with amenities including year-round pools, indoor/outdoor fireplaces, a Fitness Room, Sauna and more! Unit comes with 1 assigned parking space. Fall months Sept 1 2024 - November 30 2024 at a monthly rate of $2,700 + utilities. No pets. No annual rentals. (id:47351)
Property Details
|
MLS® Number
|
40638330 |
|
Property Type
|
Single Family |
|
AmenitiesNearBy
|
Golf Nearby, Public Transit, Shopping, Ski Area |
|
CommunicationType
|
High Speed Internet |
|
CommunityFeatures
|
Community Centre |
|
EquipmentType
|
Water Heater |
|
Features
|
Conservation/green Belt, Balcony, Paved Driveway, No Pet Home |
|
ParkingSpaceTotal
|
1 |
|
PoolType
|
Inground Pool |
|
RentalEquipmentType
|
Water Heater |
Building
|
BathroomTotal
|
2 |
|
BedroomsAboveGround
|
3 |
|
BedroomsTotal
|
3 |
|
Amenities
|
Exercise Centre |
|
Appliances
|
Dishwasher, Dryer, Refrigerator, Stove, Washer, Microwave Built-in, Window Coverings |
|
BasementType
|
None |
|
ConstructedDate
|
2019 |
|
ConstructionMaterial
|
Wood Frame |
|
ConstructionStyleAttachment
|
Attached |
|
CoolingType
|
Central Air Conditioning |
|
ExteriorFinish
|
Aluminum Siding, Wood |
|
HeatingFuel
|
Natural Gas |
|
HeatingType
|
Forced Air |
|
StoriesTotal
|
1 |
|
SizeInterior
|
1140 Sqft |
|
Type
|
Apartment |
|
UtilityWater
|
Municipal Water |
Parking
Land
|
Acreage
|
No |
|
LandAmenities
|
Golf Nearby, Public Transit, Shopping, Ski Area |
|
LandscapeFeatures
|
Landscaped |
|
Sewer
|
Municipal Sewage System |
|
SizeTotalText
|
Unknown |
|
ZoningDescription
|
R8-252 |
Rooms
| Level |
Type |
Length |
Width |
Dimensions |
|
Second Level |
3pc Bathroom |
|
|
Measurements not available |
|
Second Level |
Bedroom |
|
|
10'2'' x 11'0'' |
|
Main Level |
Kitchen |
|
|
7'6'' x 8'0'' |
|
Main Level |
Living Room |
|
|
12'4'' x 18'0'' |
|
Main Level |
Bedroom |
|
|
10'2'' x 8'0'' |
|
Main Level |
3pc Bathroom |
|
|
Measurements not available |
|
Main Level |
Bedroom |
|
|
10'2'' x 10'2'' |
Utilities
|
Electricity
|
Available |
|
Natural Gas
|
Available |
https://www.realtor.ca/real-estate/27344842/10-beckwith-lane-unit-206-the-blue-mountains


























