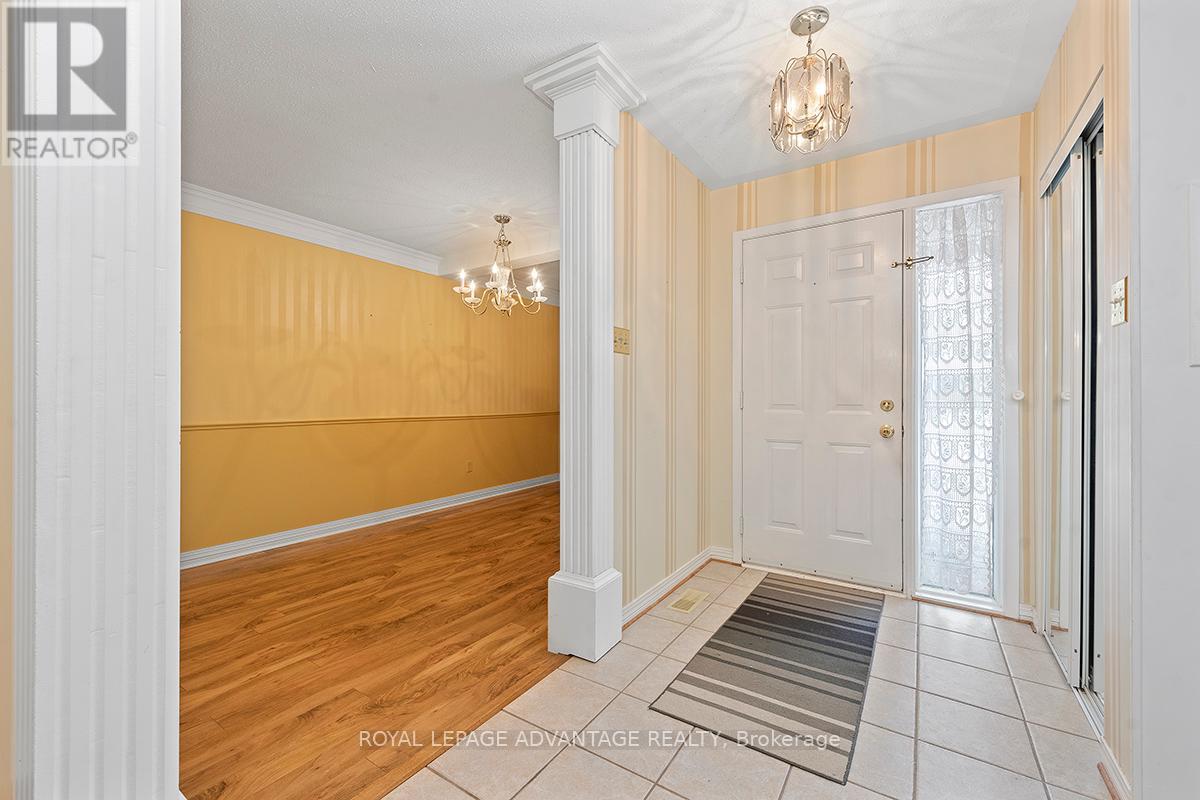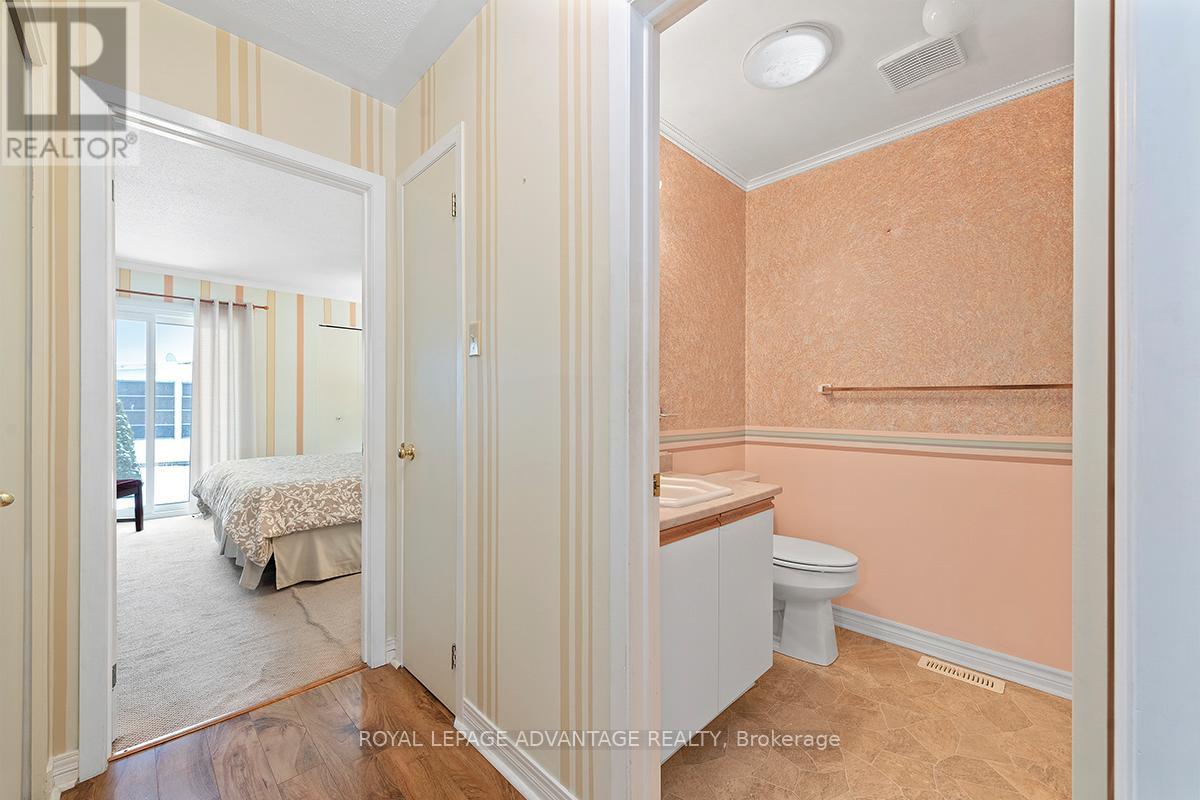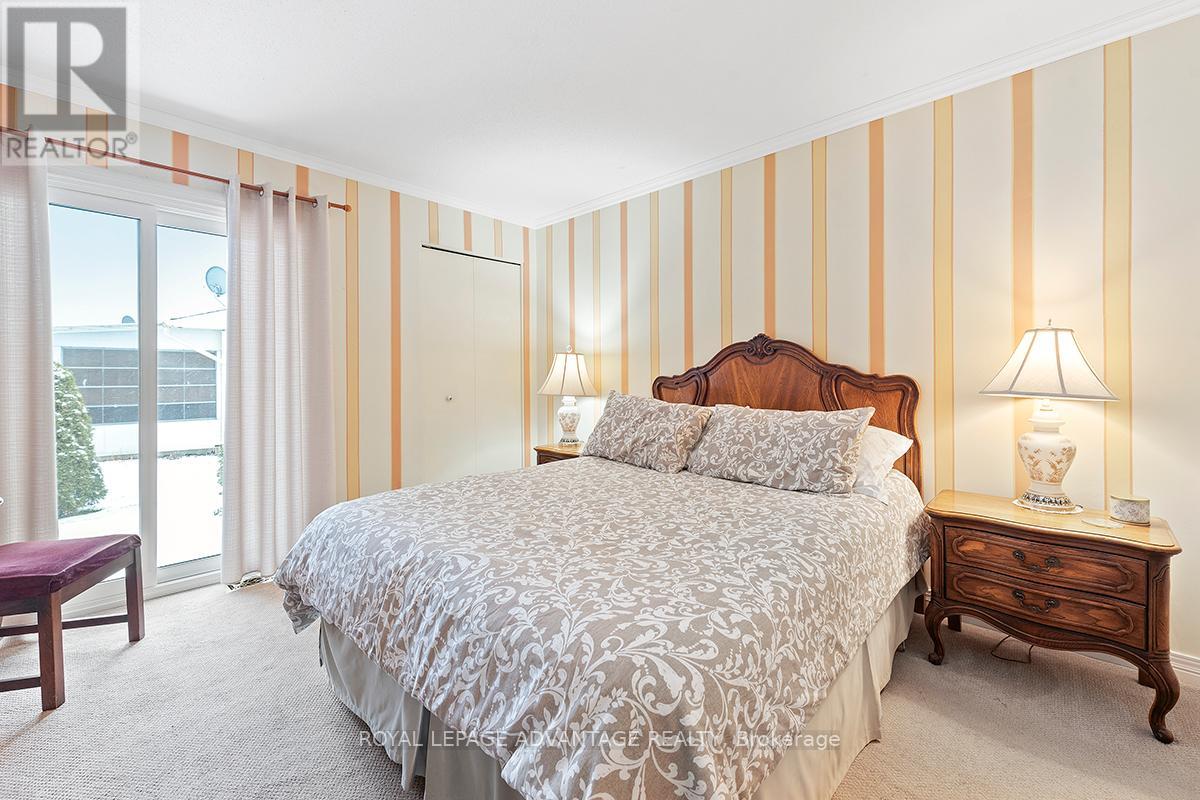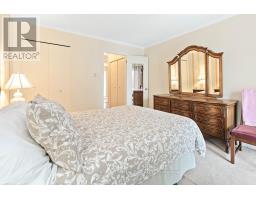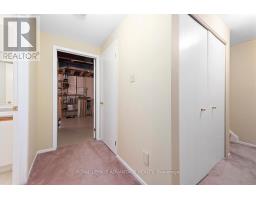2 Bedroom
2 Bathroom
900 - 999 ft2
Bungalow
Fireplace
Central Air Conditioning, Air Exchanger
Forced Air
Landscaped
$449,900Maintenance, Insurance
$454 Monthly
Welcome to the coveted Perthshire bungalow condo community. This lovely 2 bedroom condo is move-in ready. Neutral colours, gleaming hardwood floors, living room with gas fireplace, patio doors to bright airy sunroom, main floor bedroom with patio doors to a small deck for enjoying your morning coffee, bright kitchen with eat-in area and sky light, dining room , laundry closet, 4 piece walk-in bath with Jacuzzi. Lower level has bedroom, 4piece bath, sitting room, utility room with work bench, laundry tub and loads of storage space. Single car garage, room in driveway for 3 more. The condo is an end unit with lots of light, privacy, mature trees and flower gardens. Property abuts Conlin Farm park for lots of added fun and activities. There is a convenient club house/community hall that seats 40 guests for social activities or a big family gathering. All the conveniences with none of the worries of landscaping, snow removal and more. Adult oriented quiet neighbourhood. (id:47351)
Property Details
|
MLS® Number
|
X11882909 |
|
Property Type
|
Single Family |
|
Community Name
|
907 - Perth |
|
Community Features
|
Pet Restrictions |
|
Equipment Type
|
Water Heater - Gas |
|
Features
|
Flat Site, Dry, Sump Pump |
|
Parking Space Total
|
4 |
|
Rental Equipment Type
|
Water Heater - Gas |
|
Structure
|
Deck, Porch |
Building
|
Bathroom Total
|
2 |
|
Bedrooms Above Ground
|
2 |
|
Bedrooms Total
|
2 |
|
Age
|
31 To 50 Years |
|
Amenities
|
Fireplace(s), Separate Electricity Meters |
|
Appliances
|
Garage Door Opener Remote(s), Central Vacuum, Water Heater, Water Meter, Dishwasher, Dryer, Microwave, Stove, Washer, Refrigerator |
|
Architectural Style
|
Bungalow |
|
Basement Development
|
Finished |
|
Basement Type
|
Full (finished) |
|
Construction Style Attachment
|
Detached |
|
Cooling Type
|
Central Air Conditioning, Air Exchanger |
|
Exterior Finish
|
Brick Facing, Vinyl Siding |
|
Fireplace Present
|
Yes |
|
Fireplace Total
|
1 |
|
Heating Fuel
|
Natural Gas |
|
Heating Type
|
Forced Air |
|
Stories Total
|
1 |
|
Size Interior
|
900 - 999 Ft2 |
|
Type
|
House |
Parking
Land
|
Acreage
|
No |
|
Landscape Features
|
Landscaped |
Rooms
| Level |
Type |
Length |
Width |
Dimensions |
|
Lower Level |
Sitting Room |
3.19 m |
3.44 m |
3.19 m x 3.44 m |
|
Lower Level |
Bedroom 2 |
3.24 m |
4.33 m |
3.24 m x 4.33 m |
|
Lower Level |
Utility Room |
4.99 m |
4.18 m |
4.99 m x 4.18 m |
|
Lower Level |
Workshop |
4.99 m |
2.6 m |
4.99 m x 2.6 m |
|
Lower Level |
Other |
2.74 m |
1.56 m |
2.74 m x 1.56 m |
|
Main Level |
Living Room |
3.77 m |
4.2 m |
3.77 m x 4.2 m |
|
Main Level |
Dining Room |
2.61 m |
4.48 m |
2.61 m x 4.48 m |
|
Main Level |
Kitchen |
3.35 m |
415 m |
3.35 m x 415 m |
|
Main Level |
Bedroom |
4.5 m |
3.35 m |
4.5 m x 3.35 m |
https://www.realtor.ca/real-estate/27716114/10-bathurst-road-s-perth-907-perth

