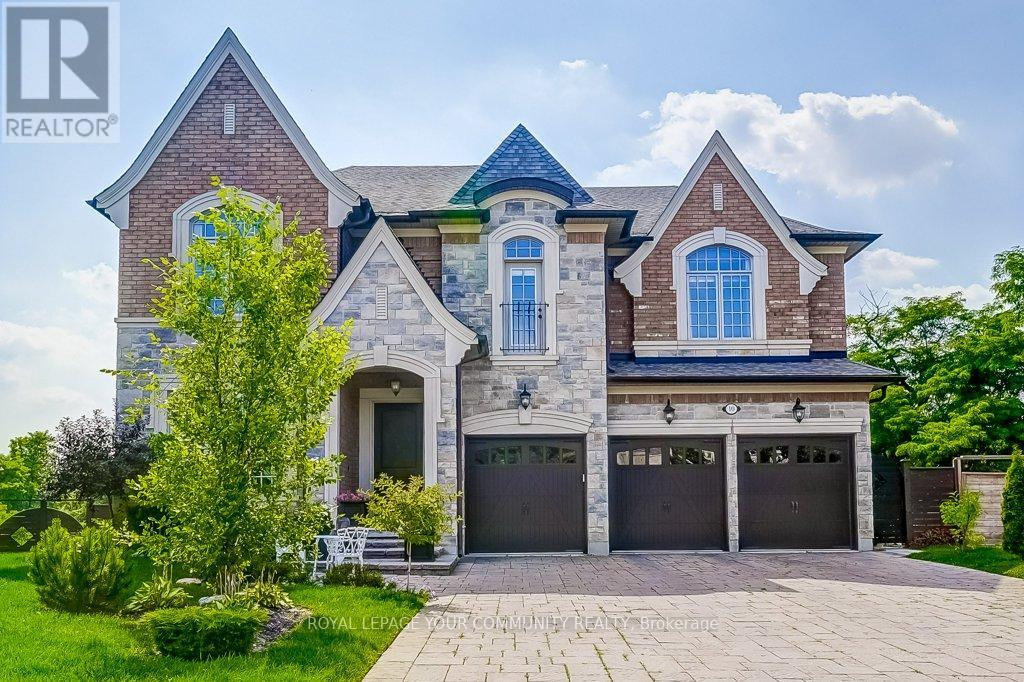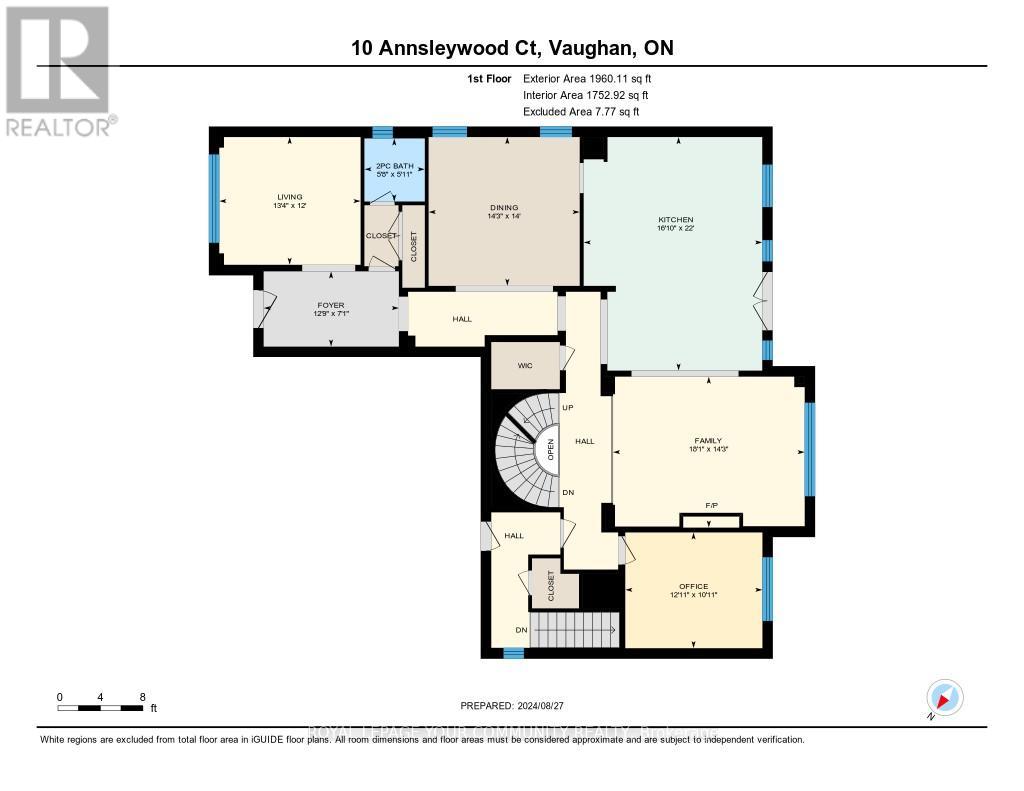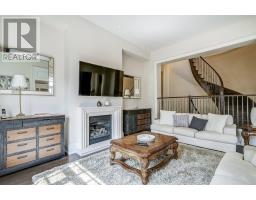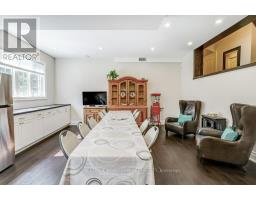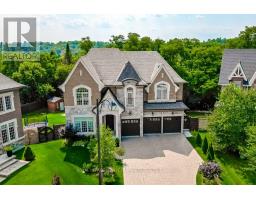4 Bedroom
6 Bathroom
Fireplace
Central Air Conditioning
Forced Air
$4,200,000
""Location, Location, Location Stunning Home Awaits In Kleinburg Heritage Estates, An extraordinary home finished from top to bottom with over 6000 square feet of luxury living space. Elegant 4-bedroom 6-bathroom home with soaring ceilings accompanied by surround sound speakers and gleaming hardwood floors throughout. A gourmet kitchen featuring Wolf/Subzero appliances, built in wine cooler and expansive centre island. Lavish primary bedroom with massive walk in closet and a spa like ensuite with heated floors. Finished walkout basement featuring a custom wine cellar. This exceptional home blends luxurious finishes, state of the art amenities and thoughtful design for a one of a kind living experience."" (id:47351)
Property Details
|
MLS® Number
|
N9357390 |
|
Property Type
|
Single Family |
|
Community Name
|
Kleinburg |
|
AmenitiesNearBy
|
Park, Schools |
|
Features
|
Cul-de-sac |
|
ParkingSpaceTotal
|
11 |
|
Structure
|
Shed |
Building
|
BathroomTotal
|
6 |
|
BedroomsAboveGround
|
4 |
|
BedroomsTotal
|
4 |
|
Appliances
|
Dryer, Oven, Refrigerator, Stove, Washer, Wine Fridge |
|
BasementDevelopment
|
Finished |
|
BasementFeatures
|
Walk Out |
|
BasementType
|
N/a (finished) |
|
ConstructionStyleAttachment
|
Detached |
|
CoolingType
|
Central Air Conditioning |
|
ExteriorFinish
|
Brick, Stone |
|
FireplacePresent
|
Yes |
|
FlooringType
|
Hardwood |
|
HalfBathTotal
|
1 |
|
HeatingFuel
|
Natural Gas |
|
HeatingType
|
Forced Air |
|
StoriesTotal
|
2 |
|
Type
|
House |
|
UtilityWater
|
Municipal Water |
Parking
Land
|
Acreage
|
No |
|
LandAmenities
|
Park, Schools |
|
Sewer
|
Sanitary Sewer |
|
SizeDepth
|
145 Ft ,9 In |
|
SizeFrontage
|
42 Ft ,10 In |
|
SizeIrregular
|
42.88 X 145.75 Ft ; Rt Sd Bk 111,103 Lft Sd Bk 26.78.39.14 |
|
SizeTotalText
|
42.88 X 145.75 Ft ; Rt Sd Bk 111,103 Lft Sd Bk 26.78.39.14 |
Rooms
| Level |
Type |
Length |
Width |
Dimensions |
|
Second Level |
Primary Bedroom |
4.42 m |
5.9 m |
4.42 m x 5.9 m |
|
Second Level |
Bedroom 2 |
5.23 m |
4.42 m |
5.23 m x 4.42 m |
|
Second Level |
Bedroom 3 |
5.57 m |
4.01 m |
5.57 m x 4.01 m |
|
Second Level |
Bedroom 4 |
5.1 m |
3.94 m |
5.1 m x 3.94 m |
|
Basement |
Media |
5.72 m |
5.64 m |
5.72 m x 5.64 m |
|
Main Level |
Dining Room |
4.3 m |
4.2 m |
4.3 m x 4.2 m |
|
Main Level |
Family Room |
5.5 m |
4.3 m |
5.5 m x 4.3 m |
|
Main Level |
Kitchen |
5.14 m |
6.71 m |
5.14 m x 6.71 m |
|
Main Level |
Office |
3.94 m |
3.33 m |
3.94 m x 3.33 m |
|
Main Level |
Bathroom |
1.7 m |
1.8 m |
1.7 m x 1.8 m |
|
Main Level |
Living Room |
3.66 m |
4.06 m |
3.66 m x 4.06 m |
https://www.realtor.ca/real-estate/27440643/10-annsleywood-court-vaughan-kleinburg-kleinburg
