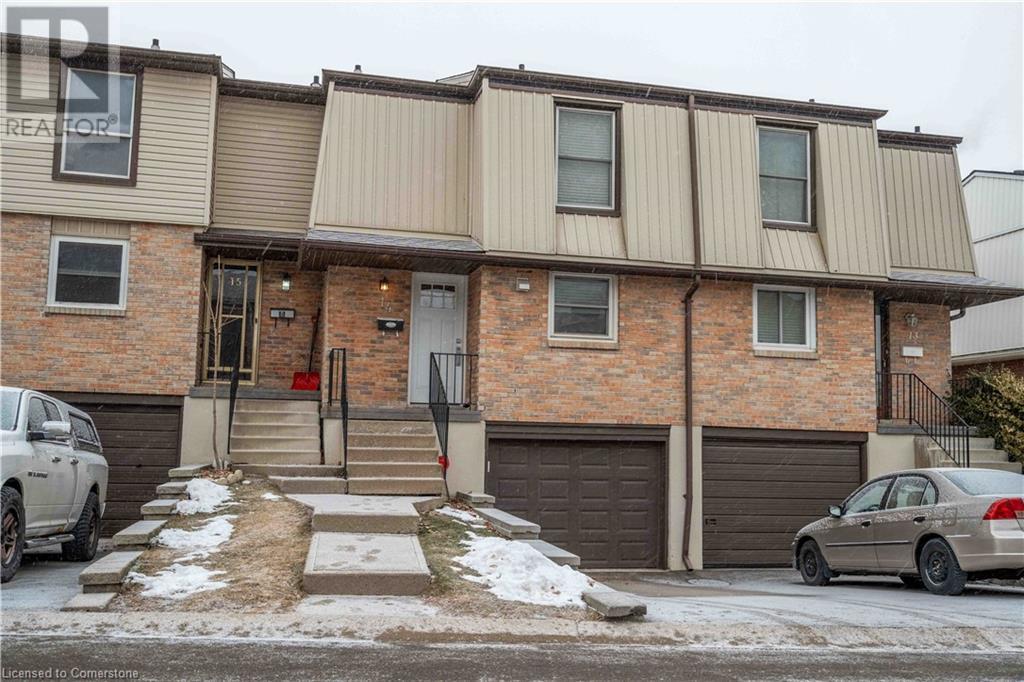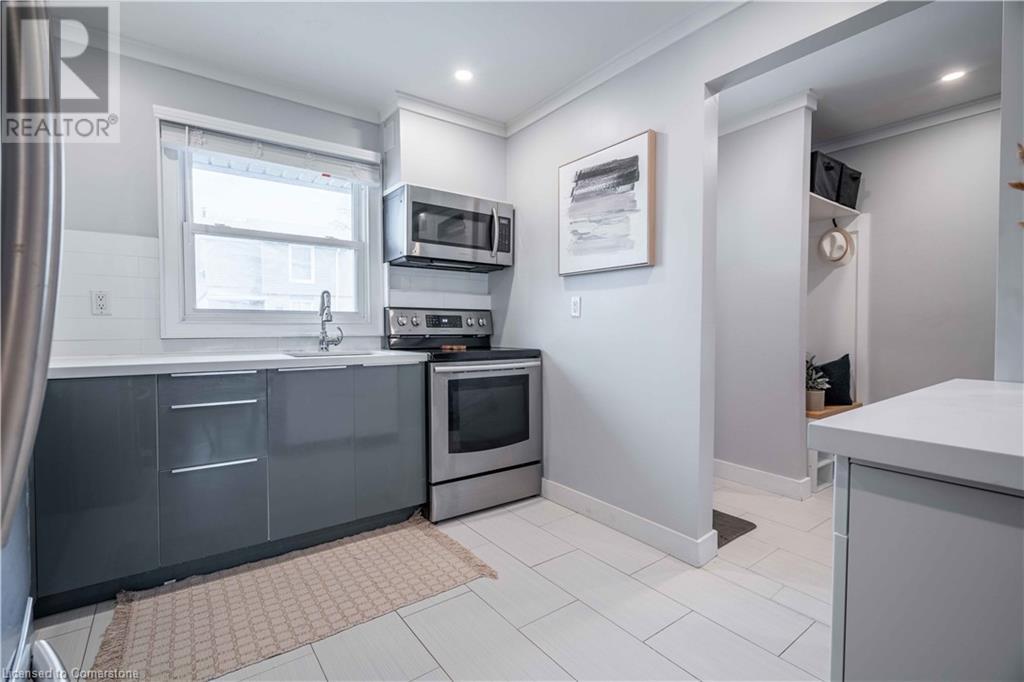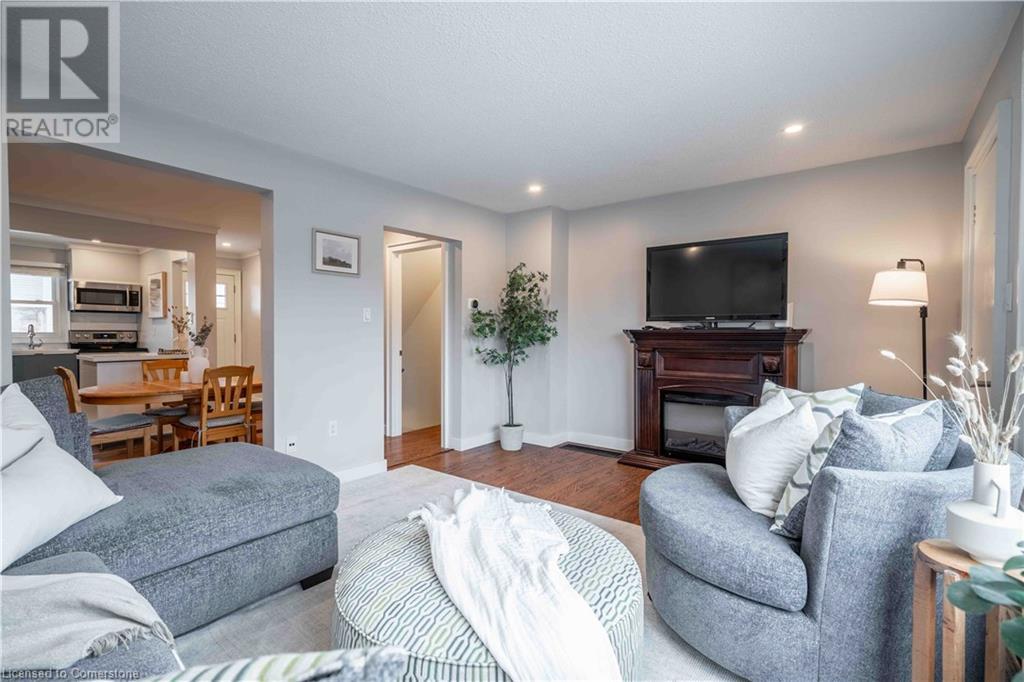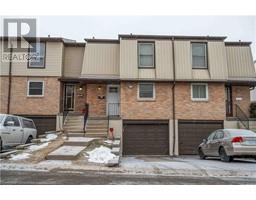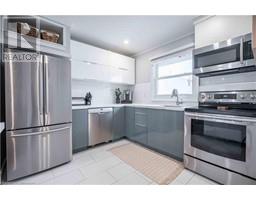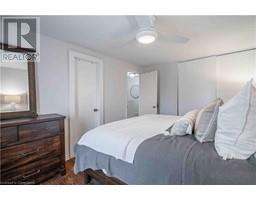$549,900Maintenance, Insurance, Water, Parking
$486.05 Monthly
Maintenance, Insurance, Water, Parking
$486.05 MonthlyThis beautifully updated townhouse offers a modern and move-in ready living space. The spacious interior features an updated kitchen, complete with quartz countertops, stainless steel appliances, and ample cabinet storage—perfect for preparing meals and entertaining guests. The home is ideally located near walking trails, making it easy to enjoy outdoor activities and connect with nature. Plus, with schools, bus routes, golf courses, and a variety of amenities just minutes away, convenience is right at your doorstep. Whether you're commuting, running errands, or simply enjoying the local parks, everything you need is within reach. Don't miss out on this incredible opportunity to own a home in a well-established area. RSA. (id:47351)
Property Details
| MLS® Number | 40692432 |
| Property Type | Single Family |
| Amenities Near By | Public Transit, Schools |
| Equipment Type | Water Heater |
| Parking Space Total | 2 |
| Rental Equipment Type | Water Heater |
Building
| Bathroom Total | 2 |
| Bedrooms Above Ground | 3 |
| Bedrooms Total | 3 |
| Appliances | Dishwasher, Dryer, Refrigerator, Stove, Washer, Microwave Built-in |
| Architectural Style | 2 Level |
| Basement Development | Finished |
| Basement Type | Full (finished) |
| Construction Style Attachment | Attached |
| Cooling Type | Central Air Conditioning |
| Exterior Finish | Brick, Vinyl Siding |
| Foundation Type | Poured Concrete |
| Half Bath Total | 1 |
| Heating Type | Forced Air |
| Stories Total | 2 |
| Size Interior | 1,671 Ft2 |
| Type | Row / Townhouse |
| Utility Water | Municipal Water |
Parking
| Attached Garage |
Land
| Access Type | Highway Nearby |
| Acreage | No |
| Land Amenities | Public Transit, Schools |
| Sewer | Municipal Sewage System |
| Size Total Text | Unknown |
| Zoning Description | Rt-20/s-410 |
Rooms
| Level | Type | Length | Width | Dimensions |
|---|---|---|---|---|
| Second Level | 4pc Bathroom | Measurements not available | ||
| Second Level | Bedroom | 10'0'' x 8'1'' | ||
| Second Level | Bedroom | 12'6'' x 8'1'' | ||
| Second Level | Primary Bedroom | 14'8'' x 10'0'' | ||
| Basement | Laundry Room | Measurements not available | ||
| Basement | 2pc Bathroom | Measurements not available | ||
| Basement | Recreation Room | 17'0'' x 11'0'' | ||
| Main Level | Living Room | 17'5'' x 11'5'' | ||
| Main Level | Dining Room | 11'2'' x 9'5'' | ||
| Main Level | Kitchen | 9'5'' x 9'5'' | ||
| Main Level | Foyer | Measurements not available |
https://www.realtor.ca/real-estate/27829402/10-angus-road-unit-14-hamilton
