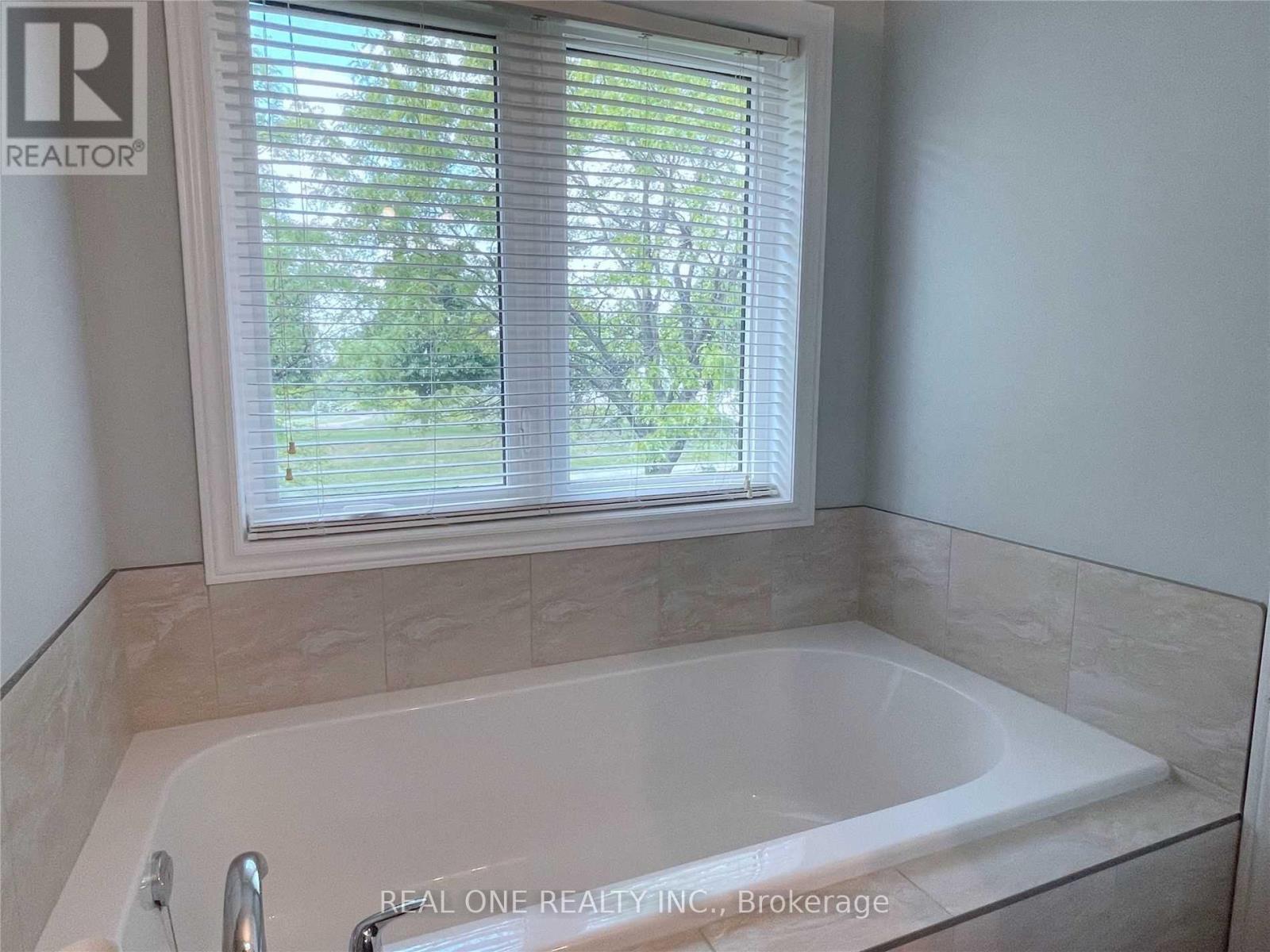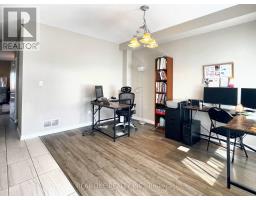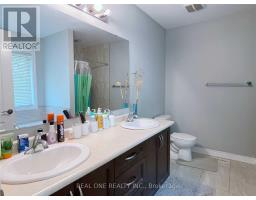3 Bedroom
3 Bathroom
1,500 - 2,000 ft2
Central Air Conditioning
Forced Air
$3,150 Monthly
Spacious 1800 Sf Executive Townhome! 3 Bdrm+ Main Floor Office 2.5 Bath Townhouse In A Quiet Enclave Of Ancaster Meadowlands. 9' Ceiling. Main Floor Din. Rm Can Be Used As An Office Or Kids Play Room. Open Concept Family Rm & Kit W/ Dark Maple Cabinets, Granite Countertops & Ss Appls. Water resistant and scratch resistant Vinyl flooring on main floor. Master W/ Juliet Balcony,W/I Closet & Ensuite W/ Double Sink,Stand Shower & Soaker Tub Overlooking Green Space.All 3 bedrooms are very spacious! Close To Hwys, Plaza & Immaculate Conception Elem. School. 10 Mins Drive To Mcmaster Univ. Walk To Redeemer College. No Smoking.Tenant to pay rent+ utiltiies+ hwt and hrv rental. Landlord Is Looking For Long Term Good Tenant. Possession Date July 1st. Earlier possession date may be discussed. (id:47351)
Property Details
|
MLS® Number
|
X12077885 |
|
Property Type
|
Single Family |
|
Community Name
|
Meadowlands |
|
Amenities Near By
|
Schools |
|
Features
|
Wooded Area |
|
Parking Space Total
|
2 |
Building
|
Bathroom Total
|
3 |
|
Bedrooms Above Ground
|
3 |
|
Bedrooms Total
|
3 |
|
Age
|
6 To 15 Years |
|
Basement Development
|
Unfinished |
|
Basement Type
|
N/a (unfinished) |
|
Construction Style Attachment
|
Attached |
|
Cooling Type
|
Central Air Conditioning |
|
Exterior Finish
|
Brick |
|
Flooring Type
|
Tile, Vinyl, Carpeted |
|
Foundation Type
|
Poured Concrete |
|
Half Bath Total
|
1 |
|
Heating Fuel
|
Natural Gas |
|
Heating Type
|
Forced Air |
|
Stories Total
|
2 |
|
Size Interior
|
1,500 - 2,000 Ft2 |
|
Type
|
Row / Townhouse |
|
Utility Water
|
Municipal Water |
Parking
Land
|
Acreage
|
No |
|
Land Amenities
|
Schools |
|
Sewer
|
Sanitary Sewer |
|
Size Depth
|
76 Ft ,2 In |
|
Size Frontage
|
25 Ft ,1 In |
|
Size Irregular
|
25.1 X 76.2 Ft |
|
Size Total Text
|
25.1 X 76.2 Ft |
Rooms
| Level |
Type |
Length |
Width |
Dimensions |
|
Second Level |
Primary Bedroom |
4.5 m |
4.2 m |
4.5 m x 4.2 m |
|
Second Level |
Bedroom 2 |
4.2 m |
3.7 m |
4.2 m x 3.7 m |
|
Second Level |
Bedroom 3 |
3.7 m |
3.1 m |
3.7 m x 3.1 m |
|
Ground Level |
Kitchen |
4.47 m |
3.15 m |
4.47 m x 3.15 m |
|
Ground Level |
Eating Area |
4.47 m |
3.15 m |
4.47 m x 3.15 m |
|
Ground Level |
Family Room |
4.24 m |
5.33 m |
4.24 m x 5.33 m |
|
Ground Level |
Den |
4.24 m |
4.19 m |
4.24 m x 4.19 m |
https://www.realtor.ca/real-estate/28156700/10-421-kitty-murray-lane-hamilton-meadowlands-meadowlands






























