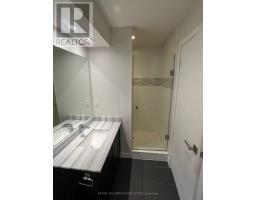3 Bedroom
3 Bathroom
Central Air Conditioning
Forced Air
$4,175 Monthly
Step into this breathtaking 3-bedroom townhouse in a sought-after Mississauga location! This sun-soaked Corner unit dazzles with wrap-around windows, creating a bright and airy atmosphere that's perfect for relaxation. Nestled on a peaceful street yet just steps from GO Transit, SquareOne Mall, and Sheridan College, you'll enjoy unbeatable convenience. Inside, you'll be captivated by the elegant hardwood floors, soaring 9-foot ceilings, and a top-of-the-line stainless steel gas stove paired with a stunning quartz countertop. The master bedroom is your personal retreat, complete with a luxurious ensuite bathroom, a spacious walk-in closet, and a private balcony for those quiet moments. The home offers a sleek, modern vibe. Unwind on the rooftop terrace, where unobstructed views and a gas line for your BBQ create the perfect setting for memorable gatherings. This townhouse combines style, comfort, and location don't miss the chance to make it yours! **** EXTRAS **** Tenants Responsible for 100% of all utilities (gas, electricity, hot water tank rental), acquire tenants insurance, and 300$ refundable key deposit for keys, fob, GDO. (id:47351)
Property Details
|
MLS® Number
|
W9352049 |
|
Property Type
|
Single Family |
|
Community Name
|
City Centre |
|
AmenitiesNearBy
|
Park, Public Transit |
|
CommunityFeatures
|
Pets Not Allowed |
|
ParkingSpaceTotal
|
2 |
Building
|
BathroomTotal
|
3 |
|
BedroomsAboveGround
|
3 |
|
BedroomsTotal
|
3 |
|
Amenities
|
Visitor Parking, Storage - Locker |
|
CoolingType
|
Central Air Conditioning |
|
ExteriorFinish
|
Brick, Concrete |
|
FlooringType
|
Wood, Ceramic |
|
HalfBathTotal
|
1 |
|
HeatingFuel
|
Natural Gas |
|
HeatingType
|
Forced Air |
|
StoriesTotal
|
3 |
|
Type
|
Row / Townhouse |
Parking
Land
|
Acreage
|
No |
|
LandAmenities
|
Park, Public Transit |
Rooms
| Level |
Type |
Length |
Width |
Dimensions |
|
Second Level |
Bedroom |
|
|
Measurements not available |
|
Second Level |
Bedroom 2 |
|
|
Measurements not available |
|
Second Level |
Bathroom |
|
|
Measurements not available |
|
Third Level |
Primary Bedroom |
|
|
Measurements not available |
|
Third Level |
Primary Bedroom |
|
|
Measurements not available |
|
Main Level |
Kitchen |
|
|
Measurements not available |
|
Main Level |
Dining Room |
|
|
Measurements not available |
|
Main Level |
Living Room |
|
|
Measurements not available |
|
Upper Level |
Foyer |
|
|
Measurements not available |
https://www.realtor.ca/real-estate/27421219/10-4020-parkside-village-drive-w-mississauga-city-centre-city-centre


























