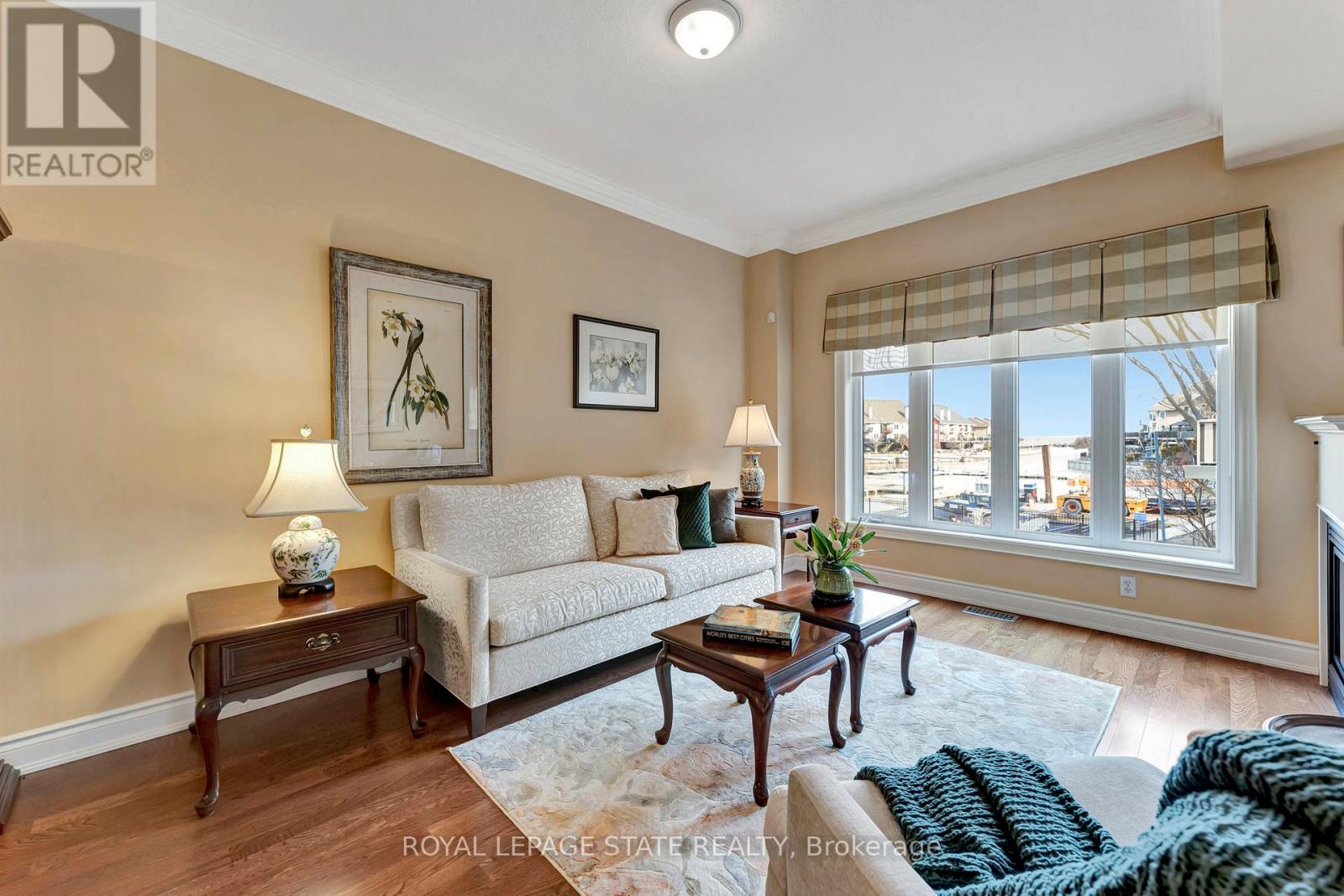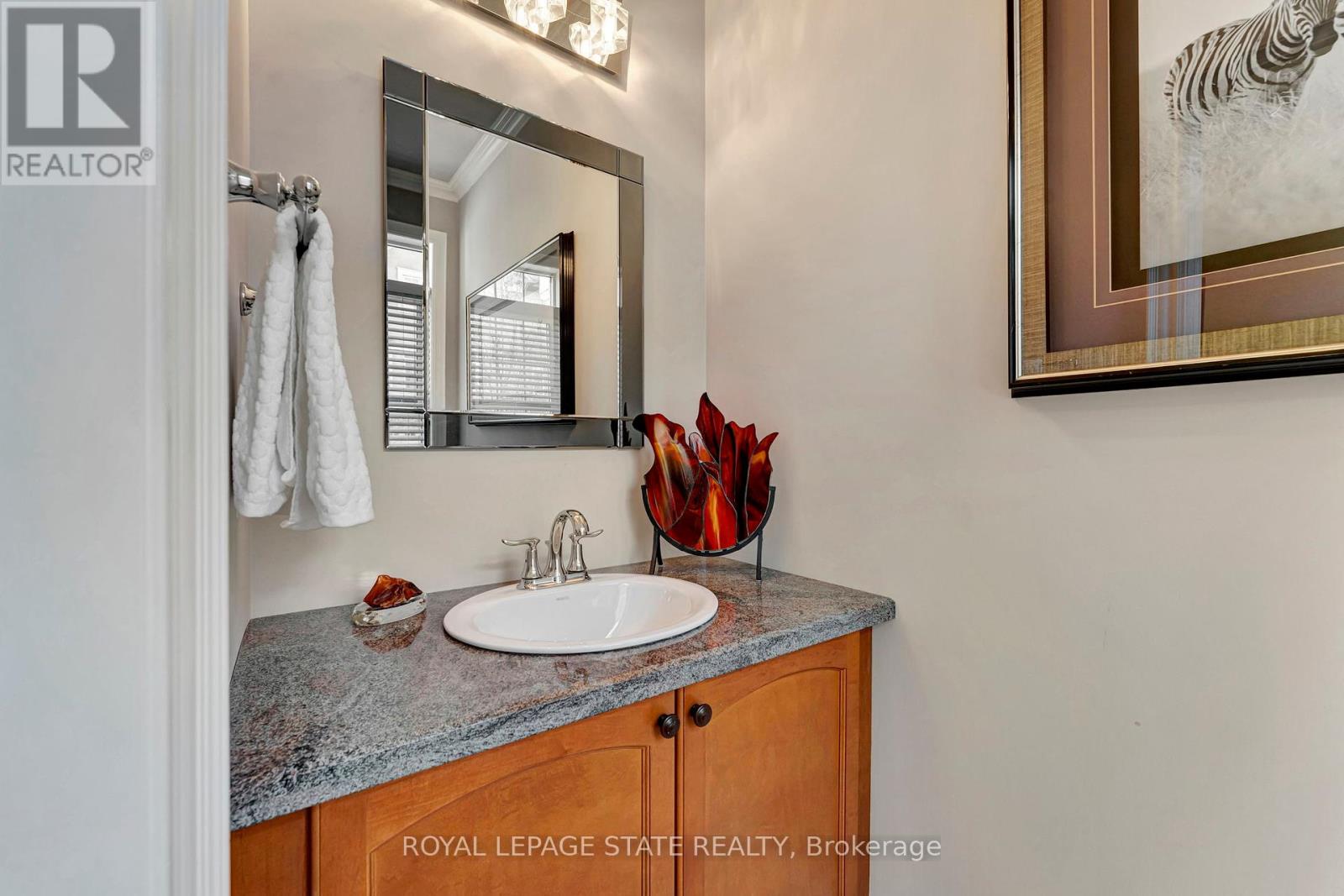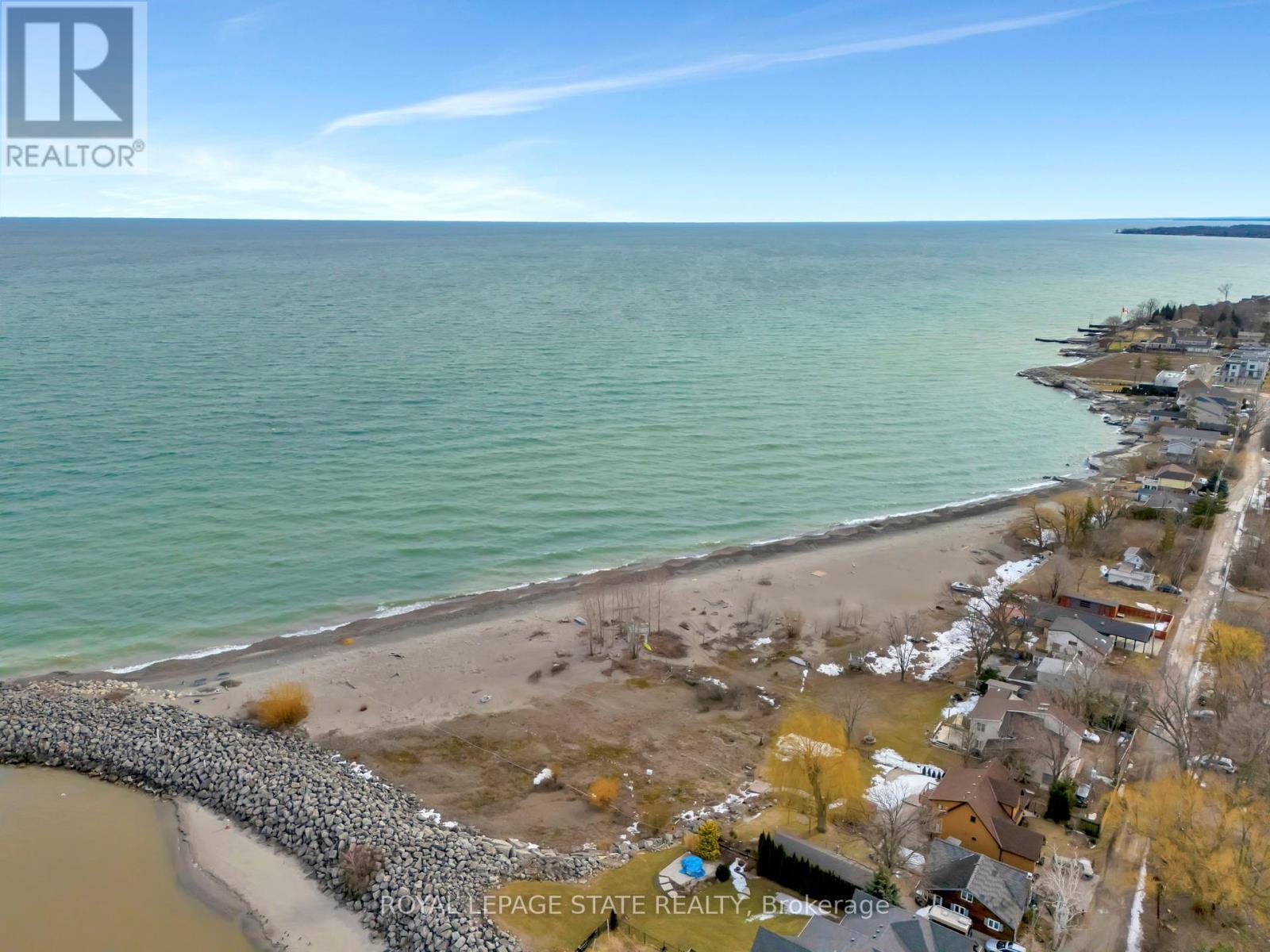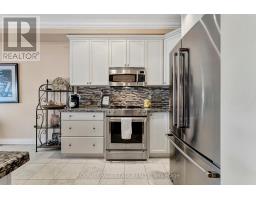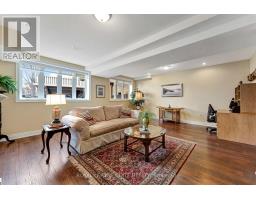$839,900Maintenance, Insurance, Parking
$459 Monthly
Maintenance, Insurance, Parking
$459 MonthlyWelcome to 10-31 Sunvale Place, a stunning 2-storey executive townhome in the prestigious Newport Yacht Club community. With over 2,300 sq. ft. of finished living space, this home offers a spacious and open layout with direct water views of the marina and Lake Ontario. The bright, airy main floor features hardwood, a generous family room with a cozy gas fireplace, and an open-concept kitchen with a breakfast bar overlooking the lake. The dining area flows seamlessly to the backyard, perfect for entertaining while taking in the stunning lake scenery. Upstairs, you'll find a spacious second floor with three large bedrooms, including a luxurious primary suite with an updated 5-piece ensuite. The convenience of second-floor laundry and additional updated bathrooms adds to the home's appeal. The lower level is bright and inviting, with oversized basement windows, a second gas fireplace, and a utility/storage room. Enjoy backyard BBQs while soaking in the breathtaking marina and lake views. Located in a vibrant family-friendly community with low-maintenance living and access to the marina, this home is just minutes from the QEW, shopping, and top-rated schools. Don't miss this incredible opportunity to own this retreat! (id:47351)
Open House
This property has open houses!
2:00 pm
Ends at:4:00 pm
Property Details
| MLS® Number | X12017883 |
| Property Type | Single Family |
| Community Name | Lakeshore |
| Community Features | Pet Restrictions |
| Features | Balcony |
| Parking Space Total | 2 |
| View Type | View Of Water, Direct Water View |
Building
| Bathroom Total | 4 |
| Bedrooms Above Ground | 3 |
| Bedrooms Total | 3 |
| Appliances | Central Vacuum, Dishwasher, Dryer, Freezer, Microwave, Stove, Washer, Window Coverings, Refrigerator |
| Basement Development | Finished |
| Basement Type | N/a (finished) |
| Cooling Type | Central Air Conditioning |
| Exterior Finish | Stucco, Stone |
| Fireplace Present | Yes |
| Fireplace Total | 2 |
| Half Bath Total | 2 |
| Heating Fuel | Natural Gas |
| Heating Type | Forced Air |
| Stories Total | 2 |
| Size Interior | 1,800 - 1,999 Ft2 |
| Type | Row / Townhouse |
Parking
| Attached Garage | |
| Garage |
Land
| Acreage | No |
Rooms
| Level | Type | Length | Width | Dimensions |
|---|---|---|---|---|
| Second Level | Bedroom | 5.16 m | 4.01 m | 5.16 m x 4.01 m |
| Second Level | Bedroom 2 | 4.17 m | 3 m | 4.17 m x 3 m |
| Second Level | Bedroom 3 | 3.4 m | 3.33 m | 3.4 m x 3.33 m |
| Second Level | Laundry Room | 1.98 m | 2.21 m | 1.98 m x 2.21 m |
| Basement | Recreational, Games Room | 5.92 m | 4.98 m | 5.92 m x 4.98 m |
| Main Level | Kitchen | 2.24 m | 4.7 m | 2.24 m x 4.7 m |
| Main Level | Dining Room | 3.61 m | 2.97 m | 3.61 m x 2.97 m |
| Main Level | Eating Area | 2.49 m | 2.9 m | 2.49 m x 2.9 m |
| Main Level | Family Room | 4.8 m | 3.1 m | 4.8 m x 3.1 m |
https://www.realtor.ca/real-estate/28021251/10-31-sunvale-place-hamilton-lakeshore-lakeshore










