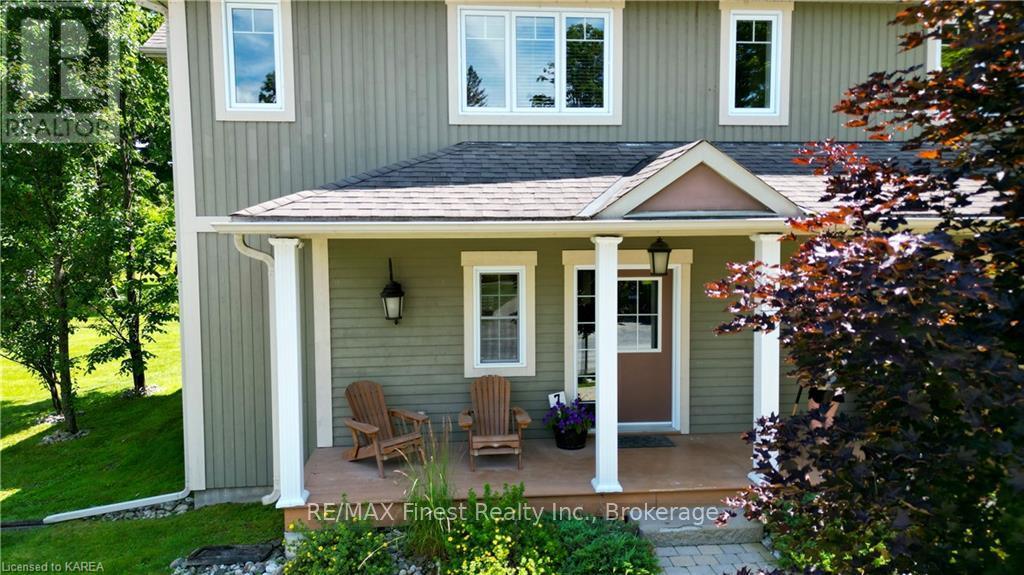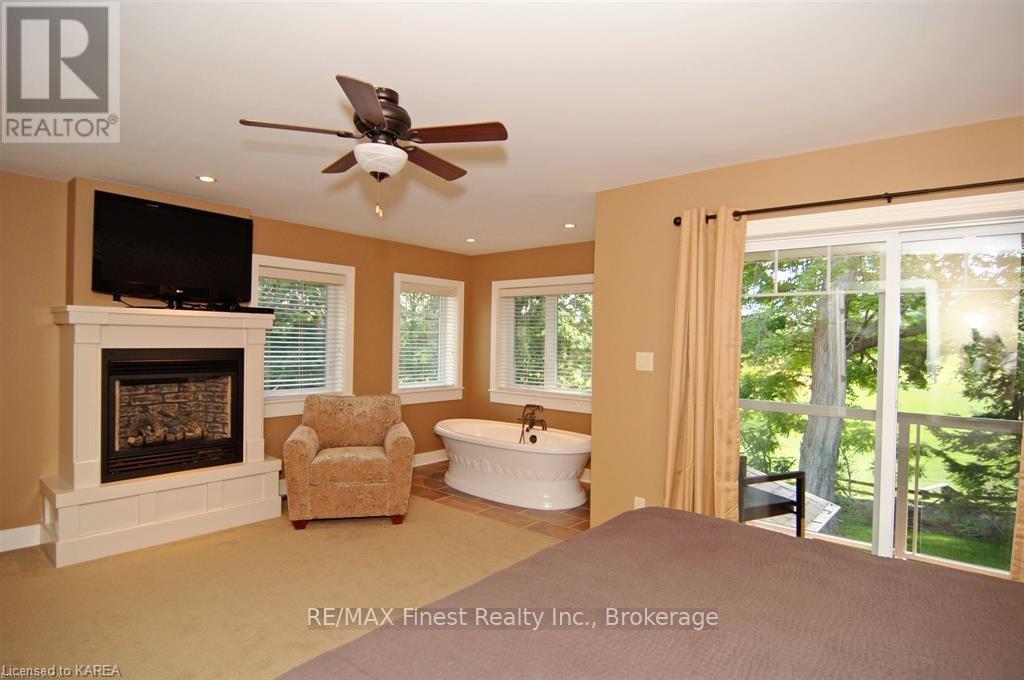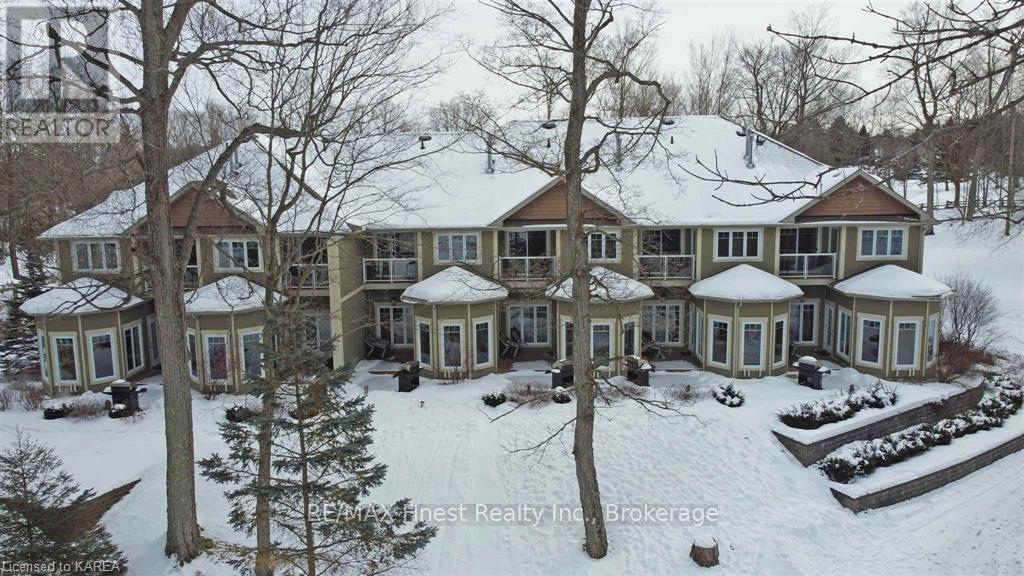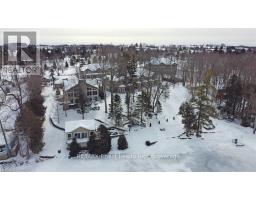10-3 - 532 10th Concession Road Rideau Lakes (816 - Rideau Lakes (North Crosby) Twp), Ontario K0G 1X0
$69,900Maintenance, Electricity, Heat, Insurance, Common Area Maintenance, Water, Parking
$4,306 Monthly
Maintenance, Electricity, Heat, Insurance, Common Area Maintenance, Water, Parking
$4,306 MonthlyThis end unit backing onto the 9th hole fractional ownership Suite at Wolfe\r\nSprings Resort is nestled on the edge of beautiful Wolfe Lake. 5 minutes from the\r\npopular shopping destination of Westport. Experience the best of both worlds,\r\ngorgeous lakeside, yet 5 minutes away from all the local amenities, and many\r\noriginal boutiques. The property backs onto Evergreen Golf Course which has a\r\nnewly renovated clubhouse & fully licensed patio overlooking the course & Wolfe\r\nLake. Professionally designed and maintained villa offers you pure relaxation in\r\nwell-appointed luxury. Open-concept with gourmet kitchen, custom wood cabinetry &\r\ngranite countertops, great room with propane fireplace & 55' flat screen TV. The\r\nPrimary bedroom has a private balcony overlooking the golf course and comes\r\ncomplete with a King-size bed, walk-in closet, insulated soaker tub, propane\r\nfireplace, & 42' TV. there is a queen-size bed and a single set of bunk beds with\r\na full ensuite in the guest bedroom along with a laundry room with washer/dryer on\r\nthe second floor. Common areas include a theatre room, boat house and campfire\r\narea. Enjoy the beach in the summer or skating rink in the winter and be sure to\r\ngo for a cruise in a golf cart, kayak, paddle boat or bike. If you have a boat,\r\nWolfe Springs has a dock to use during your stay. Wolfe Springs Resort is the\r\nperfect vacation oasis year-round. (id:47351)
Property Details
| MLS® Number | X9411296 |
| Property Type | Single Family |
| Community Name | 816 - Rideau Lakes (North Crosby) Twp |
| AmenitiesNearBy | Recreation, Park |
| CommunityFeatures | Pets Not Allowed |
| EquipmentType | None |
| Features | Wooded Area, Backs On Greenbelt, Conservation/green Belt, Lighting, Balcony, Level |
| ParkingSpaceTotal | 1 |
| RentalEquipmentType | None |
| Structure | Deck, Boathouse, Boathouse, Dock |
| ViewType | View Of Water, Lake View |
| WaterFrontType | Waterfront |
Building
| BathroomTotal | 3 |
| BedroomsAboveGround | 2 |
| BedroomsTotal | 2 |
| Amenities | Recreation Centre, Party Room, Visitor Parking, Fireplace(s) |
| Appliances | Water Treatment, Water Heater - Tankless, Dishwasher, Dryer, Microwave, Refrigerator, Satellite Dish, Stove, Washer, Window Coverings |
| BasementDevelopment | Unfinished |
| BasementType | Full (unfinished) |
| ConstructionStyleAttachment | Attached |
| CoolingType | Central Air Conditioning |
| ExteriorFinish | Wood, Stone |
| FireProtection | Smoke Detectors |
| FireplacePresent | Yes |
| HalfBathTotal | 1 |
| HeatingFuel | Propane |
| HeatingType | Hot Water Radiator Heat |
| StoriesTotal | 2 |
| Type | Row / Townhouse |
Land
| AccessType | Year-round Access |
| Acreage | Yes |
| LandAmenities | Recreation, Park |
| Sewer | Septic System |
| SizeFrontage | 335 M |
| SizeIrregular | 335 |
| SizeTotal | 335.0000 |
| SizeTotalText | 335.0000 |
| ZoningDescription | A1-rw |
Rooms
| Level | Type | Length | Width | Dimensions |
|---|---|---|---|---|
| Second Level | Bedroom | 5.18 m | 5.59 m | 5.18 m x 5.59 m |
| Second Level | Bedroom | 3.71 m | 3.78 m | 3.71 m x 3.78 m |
| Second Level | Laundry Room | 3.71 m | 3.78 m | 3.71 m x 3.78 m |
| Second Level | Bathroom | Measurements not available | ||
| Second Level | Bathroom | Measurements not available | ||
| Lower Level | Games Room | 7.62 m | 7.32 m | 7.62 m x 7.32 m |
| Lower Level | Media | 3.78 m | 3.78 m | 3.78 m x 3.78 m |
| Main Level | Living Room | 3.73 m | 2.59 m | 3.73 m x 2.59 m |
| Main Level | Kitchen | 3.66 m | 4.27 m | 3.66 m x 4.27 m |
| Main Level | Bathroom | Measurements not available |




























































































