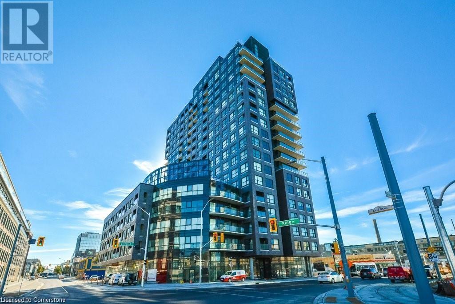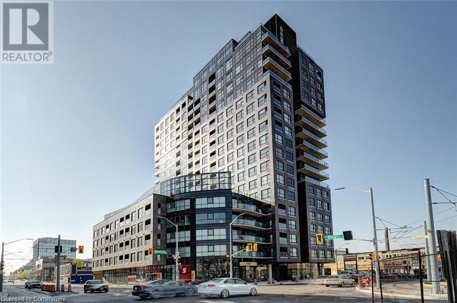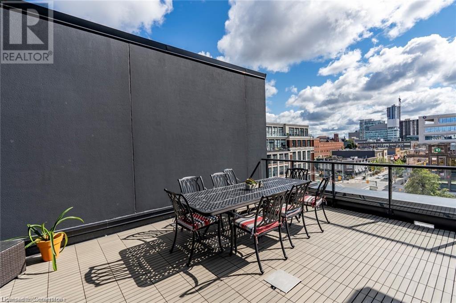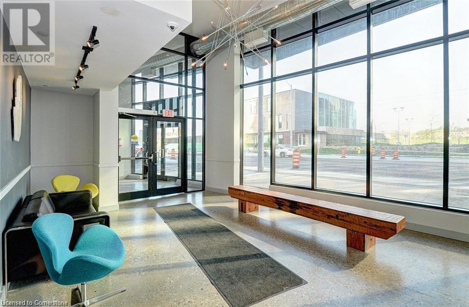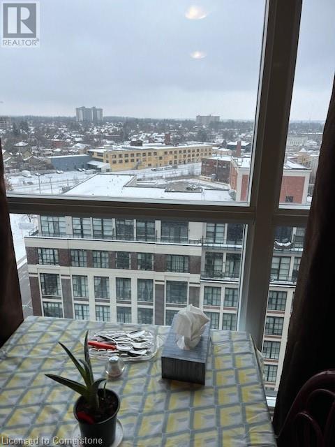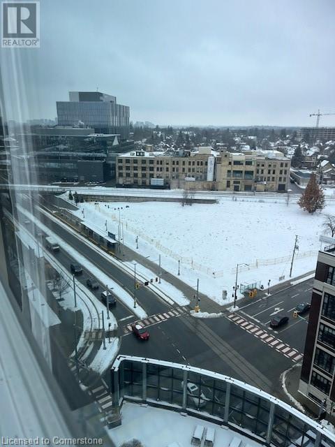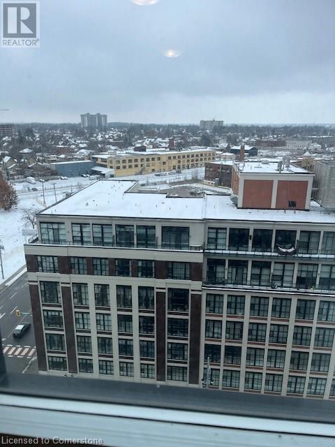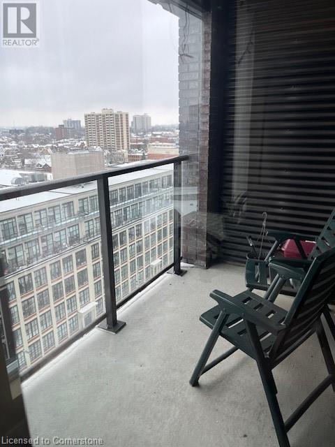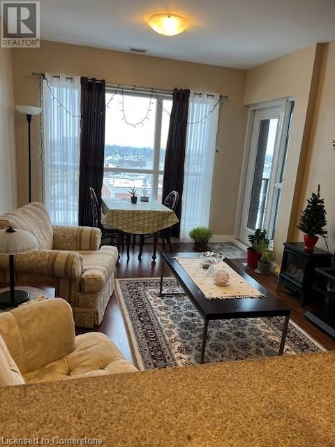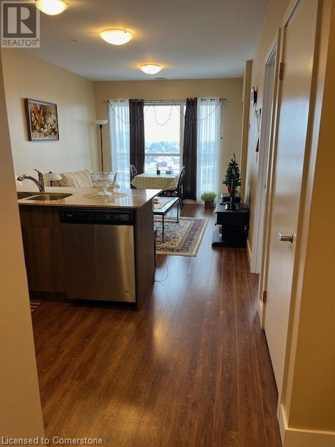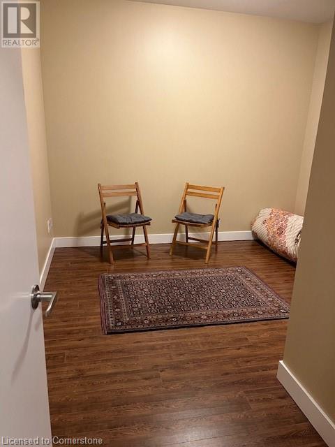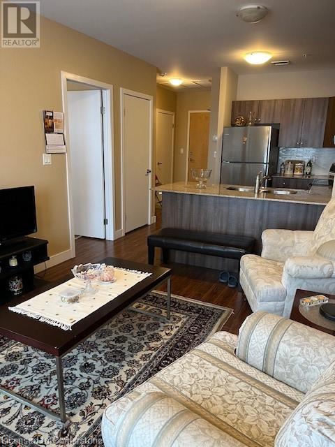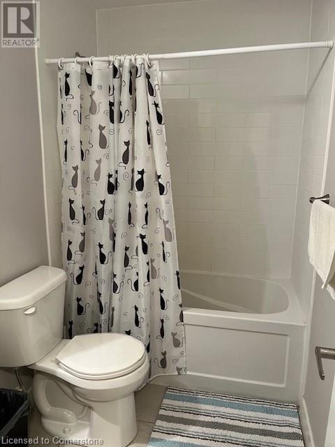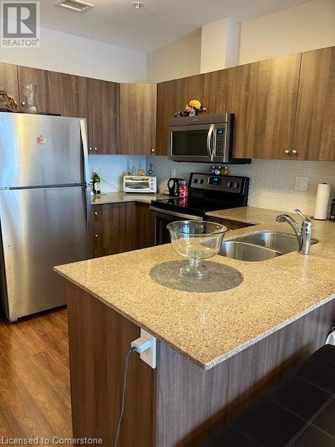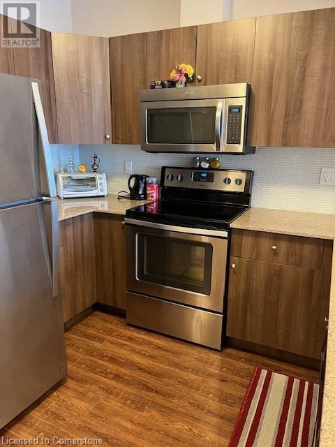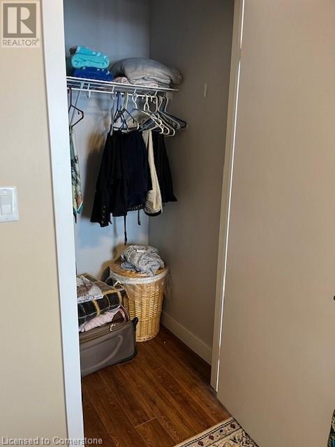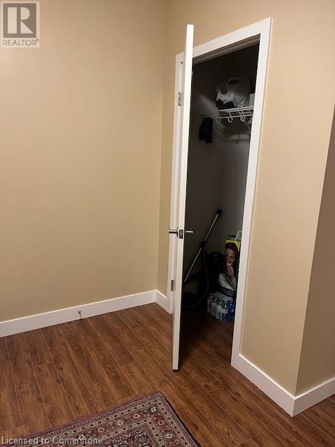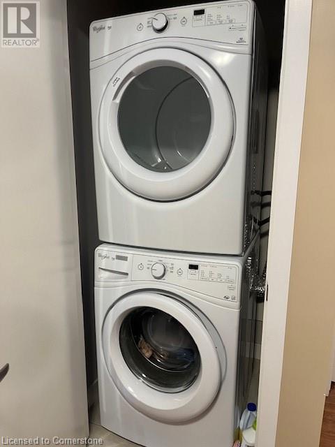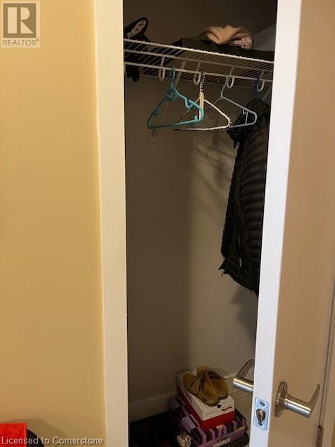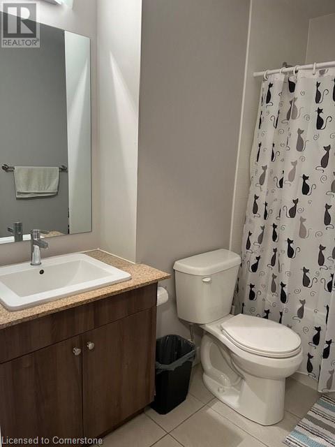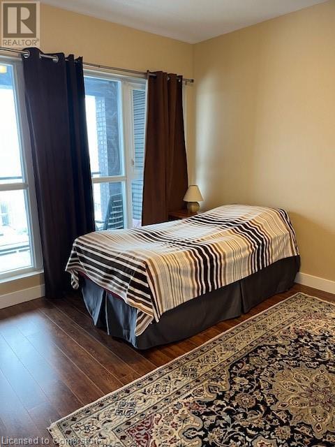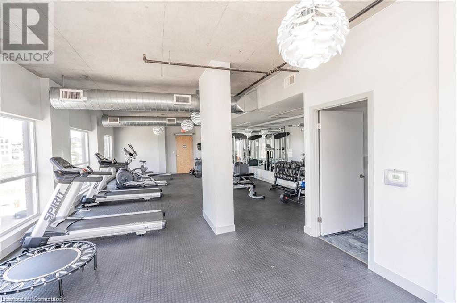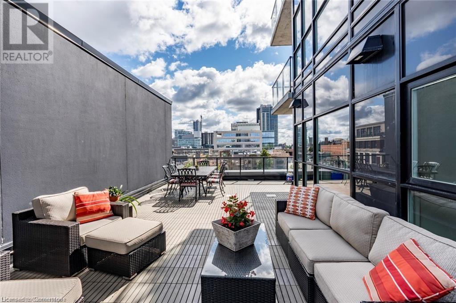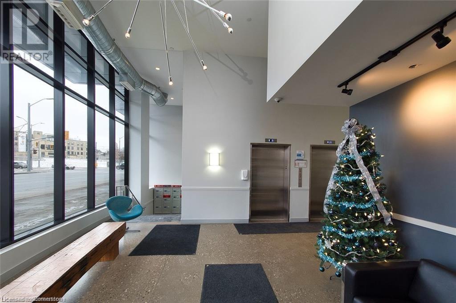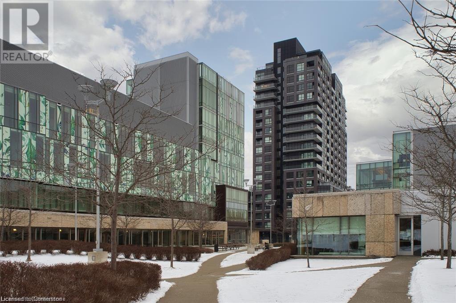2 Bedroom
1 Bathroom
678 sqft
Central Air Conditioning
Forced Air
$495,000Maintenance,
$623 Monthly
Incredible 12th floor unit in The Heart Of Kitchener. Steps To UW Pharmacy School, Mcmaster Medical School, LRT & Future Transit Hub. One bedroom plus large den. 8'4 X 9' W-Almost size of a bedroom(no window) with Closet like a second Bedrooms. Featuring Open Concept Modern Kitchen W/Granite Counters & Breakfast Bar, Stainless Steel Appliances, Large Windows W/ Ample Natural Light, Unobstructed stunning City Views from balcony, 9' Ceilings, Floor To Ceiling Windows In Living Room And Master Bedroom, Walk In Closet In Master, 4Pc Bathroom, Laminate Floor. Stainless Steel Fridge, Stove, Microwave W/ Hood Fan, Dishwasher, Stacked Front Load Washer & Dryer, Lighting Fixtures w/ LED Light Bulbs, Closet Organizers, Blinds. One Parking & One Locker Including.Other features include: 1-unassigned parking spot, locker, in-suite laundry, community terrace with garden and BBQ, fitness studio, media room, and a party room. Located near the LRT, buses, shops, and dining, and so much more! Get the advantage and start living the good life today. Call now for a private tour! (id:47351)
Property Details
|
MLS® Number
|
40686509 |
|
Property Type
|
Single Family |
|
AmenitiesNearBy
|
Public Transit |
|
Features
|
Visual Exposure, Balcony |
|
ParkingSpaceTotal
|
1 |
|
StorageType
|
Locker |
Building
|
BathroomTotal
|
1 |
|
BedroomsAboveGround
|
1 |
|
BedroomsBelowGround
|
1 |
|
BedroomsTotal
|
2 |
|
Amenities
|
Exercise Centre, Party Room |
|
Appliances
|
Dishwasher, Dryer, Refrigerator, Stove, Washer, Microwave Built-in |
|
BasementType
|
None |
|
ConstructionStyleAttachment
|
Attached |
|
CoolingType
|
Central Air Conditioning |
|
ExteriorFinish
|
Concrete |
|
HeatingType
|
Forced Air |
|
StoriesTotal
|
1 |
|
SizeInterior
|
678 Sqft |
|
Type
|
Apartment |
|
UtilityWater
|
Municipal Water |
Parking
Land
|
AccessType
|
Road Access |
|
Acreage
|
No |
|
LandAmenities
|
Public Transit |
|
Sewer
|
Sanitary Sewer |
|
SizeTotalText
|
Under 1/2 Acre |
|
ZoningDescription
|
D6 |
Rooms
| Level |
Type |
Length |
Width |
Dimensions |
|
Main Level |
4pc Bathroom |
|
|
6'0'' x 8'3'' |
|
Main Level |
Den |
|
|
8'4'' x 9'0'' |
|
Main Level |
Primary Bedroom |
|
|
10'8'' x 10'3'' |
|
Main Level |
Great Room |
|
|
12'10'' x 10'0'' |
|
Main Level |
Kitchen |
|
|
10'5'' x 7'2'' |
https://www.realtor.ca/real-estate/27755916/1-victoria-street-s-unit-1208-kitchener
