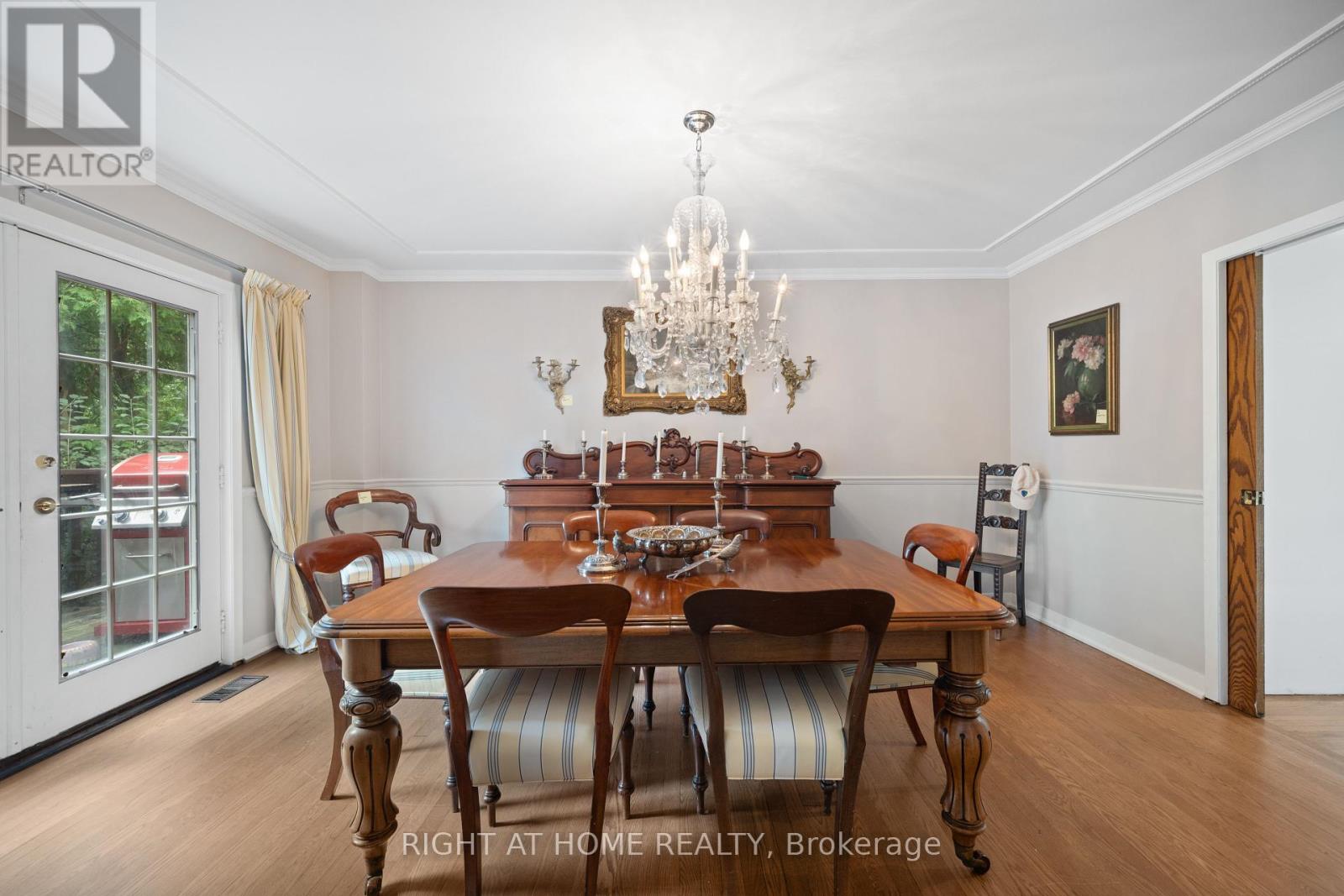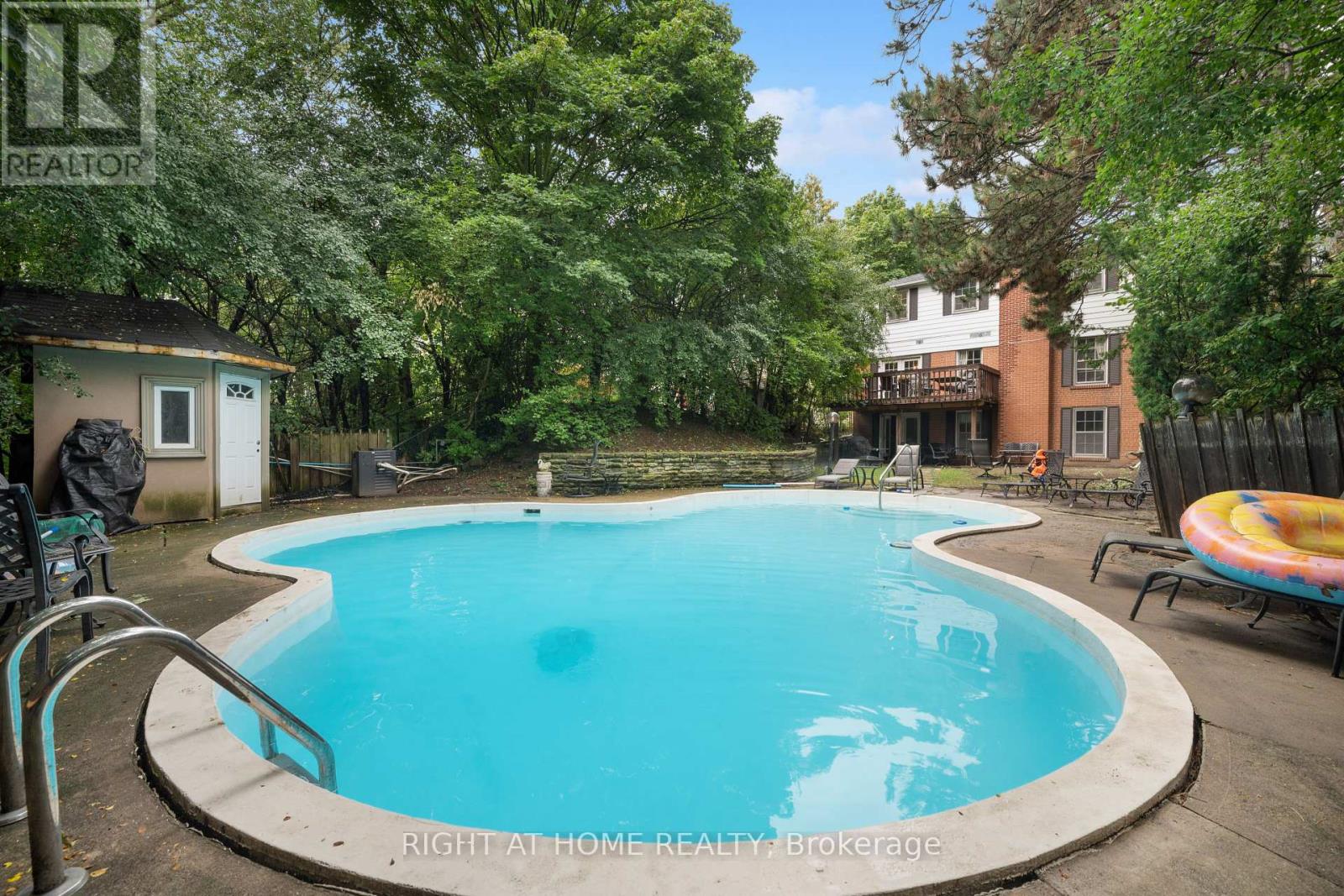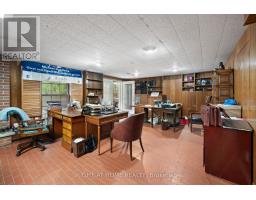6 Bedroom
5 Bathroom
Fireplace
Inground Pool
Central Air Conditioning
Forced Air
$5,900 Monthly
Exceptional 5 Bedroom Family Home Located In The Heart Of Toronto's Most Desirable Neighborhood. This 75'X163' Lot Has Approximate Area Of 5,000 Sqft Of Living Space With Great Layout, Large Eat In Kitchen, Hardwood Floors Throughout, 2 Fireplaces, 2 Staircases To 2nd Fl And A Basement With W/O To The Yard With Beautiful Outdoor Poll And Backed Onto Ravine. Perfect For International Students **** EXTRAS **** Built-In Gas Cooktop, Furnace, Gas Heater, S/S Fridge, Built-In Oven & Microwave, Washer, Dryer (id:47351)
Property Details
|
MLS® Number
|
C9378439 |
|
Property Type
|
Single Family |
|
Community Name
|
St. Andrew-Windfields |
|
ParkingSpaceTotal
|
6 |
|
PoolType
|
Inground Pool |
Building
|
BathroomTotal
|
5 |
|
BedroomsAboveGround
|
5 |
|
BedroomsBelowGround
|
1 |
|
BedroomsTotal
|
6 |
|
Appliances
|
Water Heater, Oven - Built-in, Range |
|
BasementDevelopment
|
Finished |
|
BasementType
|
N/a (finished) |
|
ConstructionStyleAttachment
|
Detached |
|
CoolingType
|
Central Air Conditioning |
|
ExteriorFinish
|
Aluminum Siding, Brick |
|
FireplacePresent
|
Yes |
|
FlooringType
|
Hardwood |
|
FoundationType
|
Unknown |
|
HalfBathTotal
|
2 |
|
HeatingFuel
|
Natural Gas |
|
HeatingType
|
Forced Air |
|
StoriesTotal
|
2 |
|
Type
|
House |
|
UtilityWater
|
Municipal Water |
Parking
Land
|
Acreage
|
No |
|
Sewer
|
Sanitary Sewer |
|
SizeDepth
|
163 Ft ,6 In |
|
SizeFrontage
|
75 Ft ,6 In |
|
SizeIrregular
|
75.5 X 163.5 Ft |
|
SizeTotalText
|
75.5 X 163.5 Ft |
Rooms
| Level |
Type |
Length |
Width |
Dimensions |
|
Second Level |
Primary Bedroom |
6.4 m |
4.88 m |
6.4 m x 4.88 m |
|
Second Level |
Bedroom 2 |
3.61 m |
3.51 m |
3.61 m x 3.51 m |
|
Second Level |
Bedroom 3 |
3.61 m |
3.07 m |
3.61 m x 3.07 m |
|
Second Level |
Bedroom 4 |
3.76 m |
3.12 m |
3.76 m x 3.12 m |
|
Second Level |
Bedroom 5 |
2.97 m |
2.66 m |
2.97 m x 2.66 m |
|
Basement |
Bedroom |
4.98 m |
3.37 m |
4.98 m x 3.37 m |
|
Basement |
Recreational, Games Room |
9.8 m |
4.88 m |
9.8 m x 4.88 m |
|
Main Level |
Living Room |
6.38 m |
4.88 m |
6.38 m x 4.88 m |
|
Main Level |
Dining Room |
4.88 m |
3.66 m |
4.88 m x 3.66 m |
|
Main Level |
Kitchen |
8.96 m |
2.59 m |
8.96 m x 2.59 m |
|
Main Level |
Office |
4.4 m |
3.05 m |
4.4 m x 3.05 m |
https://www.realtor.ca/real-estate/27493549/1-toba-drive-toronto-st-andrew-windfields-st-andrew-windfields






































