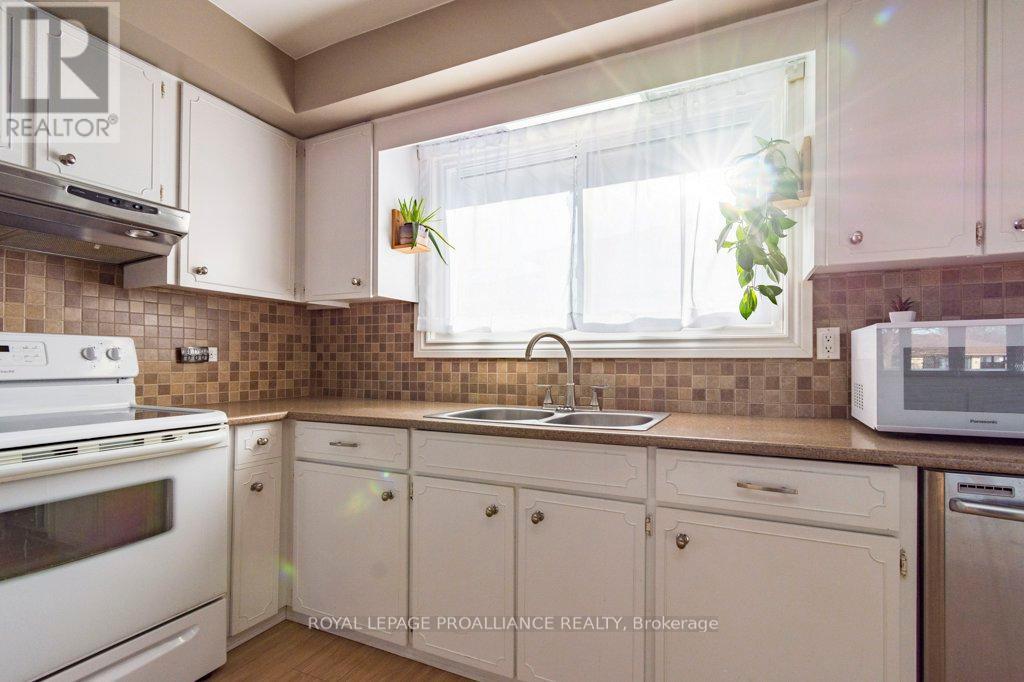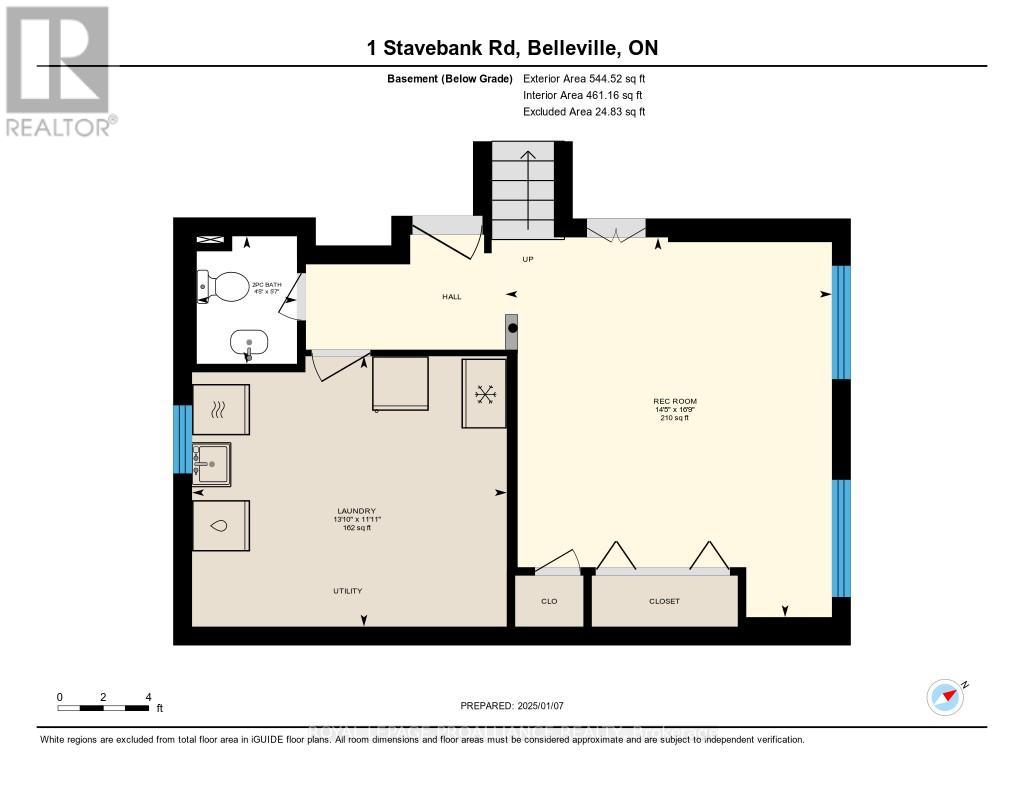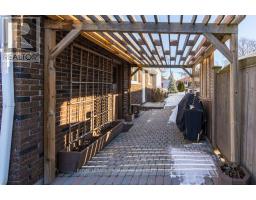3 Bedroom
2 Bathroom
Fireplace
Central Air Conditioning
Forced Air
Landscaped
$515,000
This lovely well maintained side split is situated on a good corner lot in the established West Park Village. The open concept main floor with its large bay window is light and airy but also cozy with the gas fireplace. The upper level with 3 bedrooms includes an ensuite privilege from the primary bedroom. Downstairs to the Rec room for extended living space and the convenience of a 2 pc bathroom, laundry facilities and an ample storage area. On to the outside and note the professional landscaping, court yard for privacy and the above ground vegetable gardens. This house can be an amazing home for the first time home buyer or the retiree. With so many amenities close by as well as easy access to Hwy 401 it would be a shame to miss out. (id:47351)
Property Details
|
MLS® Number
|
X11915461 |
|
Property Type
|
Single Family |
|
AmenitiesNearBy
|
Park, Place Of Worship, Public Transit, Schools |
|
CommunityFeatures
|
School Bus |
|
EquipmentType
|
Water Heater - Gas |
|
Features
|
Flat Site, Sump Pump |
|
ParkingSpaceTotal
|
5 |
|
RentalEquipmentType
|
Water Heater - Gas |
Building
|
BathroomTotal
|
2 |
|
BedroomsAboveGround
|
3 |
|
BedroomsTotal
|
3 |
|
Amenities
|
Fireplace(s) |
|
Appliances
|
Garage Door Opener Remote(s), Central Vacuum, Dishwasher, Dryer, Freezer, Microwave, Range, Refrigerator, Stove, Washer |
|
BasementDevelopment
|
Finished |
|
BasementType
|
N/a (finished) |
|
ConstructionStyleAttachment
|
Detached |
|
ConstructionStyleSplitLevel
|
Sidesplit |
|
CoolingType
|
Central Air Conditioning |
|
ExteriorFinish
|
Brick, Vinyl Siding |
|
FireProtection
|
Smoke Detectors |
|
FireplacePresent
|
Yes |
|
FireplaceTotal
|
1 |
|
FoundationType
|
Brick |
|
HalfBathTotal
|
1 |
|
HeatingFuel
|
Natural Gas |
|
HeatingType
|
Forced Air |
|
Type
|
House |
|
UtilityWater
|
Municipal Water |
Parking
Land
|
Acreage
|
No |
|
LandAmenities
|
Park, Place Of Worship, Public Transit, Schools |
|
LandscapeFeatures
|
Landscaped |
|
Sewer
|
Sanitary Sewer |
|
SizeDepth
|
110 Ft |
|
SizeFrontage
|
70 Ft |
|
SizeIrregular
|
70 X 110 Ft |
|
SizeTotalText
|
70 X 110 Ft|under 1/2 Acre |
|
ZoningDescription
|
R2 |
Rooms
| Level |
Type |
Length |
Width |
Dimensions |
|
Second Level |
Primary Bedroom |
4.42 m |
3.32 m |
4.42 m x 3.32 m |
|
Second Level |
Bedroom |
4.11 m |
2.74 m |
4.11 m x 2.74 m |
|
Second Level |
Bedroom |
3.05 m |
2.7 m |
3.05 m x 2.7 m |
|
Second Level |
Bathroom |
|
|
Measurements not available |
|
Basement |
Bathroom |
|
|
Measurements not available |
|
Basement |
Recreational, Games Room |
4.39 m |
5.1 m |
4.39 m x 5.1 m |
|
Basement |
Laundry Room |
4.23 m |
3.63 m |
4.23 m x 3.63 m |
|
Main Level |
Foyer |
|
|
Measurements not available |
|
Main Level |
Dining Room |
3.12 m |
2.72 m |
3.12 m x 2.72 m |
|
Main Level |
Kitchen |
2.9 m |
4.45 m |
2.9 m x 4.45 m |
|
Other |
Living Room |
3.42 m |
4.98 m |
3.42 m x 4.98 m |
Utilities
|
Cable
|
Available |
|
Sewer
|
Installed |
https://www.realtor.ca/real-estate/27783748/1-stavebank-road-belleville


























































