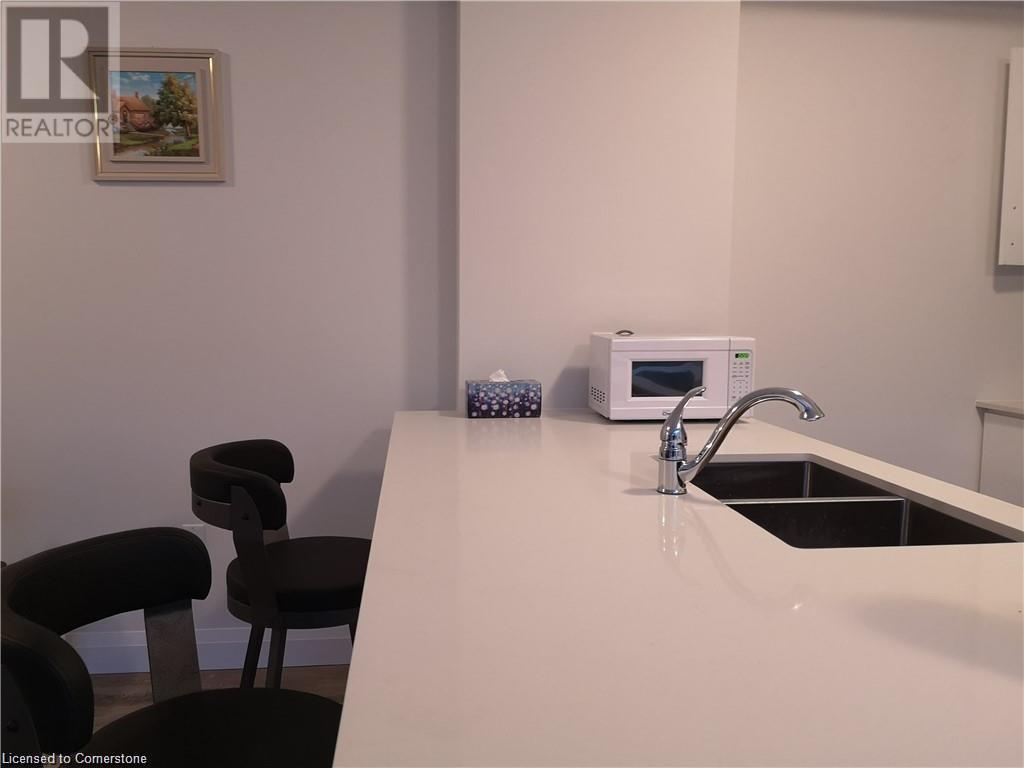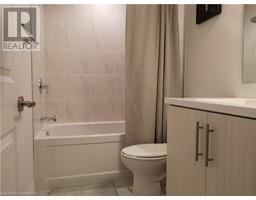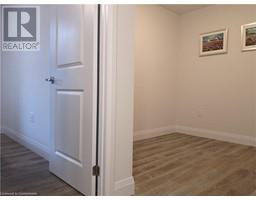2 Bedroom
1 Bathroom
682 sqft
Central Air Conditioning
Forced Air
$2,450 Monthly
WEST MOUNTAIN SOUGHT AFTER LOCATION,SCENIC TRAILS CONDO WHICH has incredible amenities for its residents including fitness centre, party room with covered outdoor lounge nicknamed the cave, games room, fire & ice themed courtyards, theatre room and temperature controlled wine room with individual lockers, and a doggie wash! Pets are restricted as limit of one pet no greater than 25 pounds.INSIDE UNIT IS ONE BEDROOM PLUS GOOD SIZE ONE DEN LARGGE OPEN CONCEPT LAYOUT HAS LIVINHG-DINNING ROOM CONNECTED WITH WIDE BALCONY.KITCHEN WITH ISLAND,IN SUITE LAUNDRY,4 PIECES BATHROOM.ONE EXCLUSIVE UNDER-GROUND PARKING INCLUDED FOR FREE. (id:47351)
Property Details
|
MLS® Number
|
40658956 |
|
Property Type
|
Single Family |
|
AmenitiesNearBy
|
Park, Public Transit |
|
EquipmentType
|
Furnace, Water Heater |
|
Features
|
Southern Exposure, Balcony |
|
ParkingSpaceTotal
|
1 |
|
RentalEquipmentType
|
Furnace, Water Heater |
Building
|
BathroomTotal
|
1 |
|
BedroomsAboveGround
|
1 |
|
BedroomsBelowGround
|
1 |
|
BedroomsTotal
|
2 |
|
Amenities
|
Exercise Centre, Party Room |
|
Appliances
|
Dishwasher, Dryer, Stove, Washer |
|
BasementType
|
None |
|
ConstructionMaterial
|
Concrete Block, Concrete Walls |
|
ConstructionStyleAttachment
|
Attached |
|
CoolingType
|
Central Air Conditioning |
|
ExteriorFinish
|
Brick, Concrete |
|
FoundationType
|
Poured Concrete |
|
HeatingFuel
|
Natural Gas |
|
HeatingType
|
Forced Air |
|
StoriesTotal
|
1 |
|
SizeInterior
|
682 Sqft |
|
Type
|
Apartment |
|
UtilityWater
|
Municipal Water |
Parking
|
Underground
|
|
|
Visitor Parking
|
|
Land
|
Acreage
|
No |
|
LandAmenities
|
Park, Public Transit |
|
Sewer
|
Municipal Sewage System |
|
SizeTotalText
|
Unknown |
|
ZoningDescription
|
C |
Rooms
| Level |
Type |
Length |
Width |
Dimensions |
|
Main Level |
4pc Bathroom |
|
|
6'0'' x 9'9'' |
|
Main Level |
Den |
|
|
8'3'' x 7'2'' |
|
Main Level |
Bedroom |
|
|
10'0'' x 10'7'' |
|
Main Level |
Kitchen |
|
|
8'7'' x 8'5'' |
|
Main Level |
Living Room/dining Room |
|
|
19'6'' x 7'1'' |
https://www.realtor.ca/real-estate/27510590/1-redfern-avenue-unit-322-hamilton






































