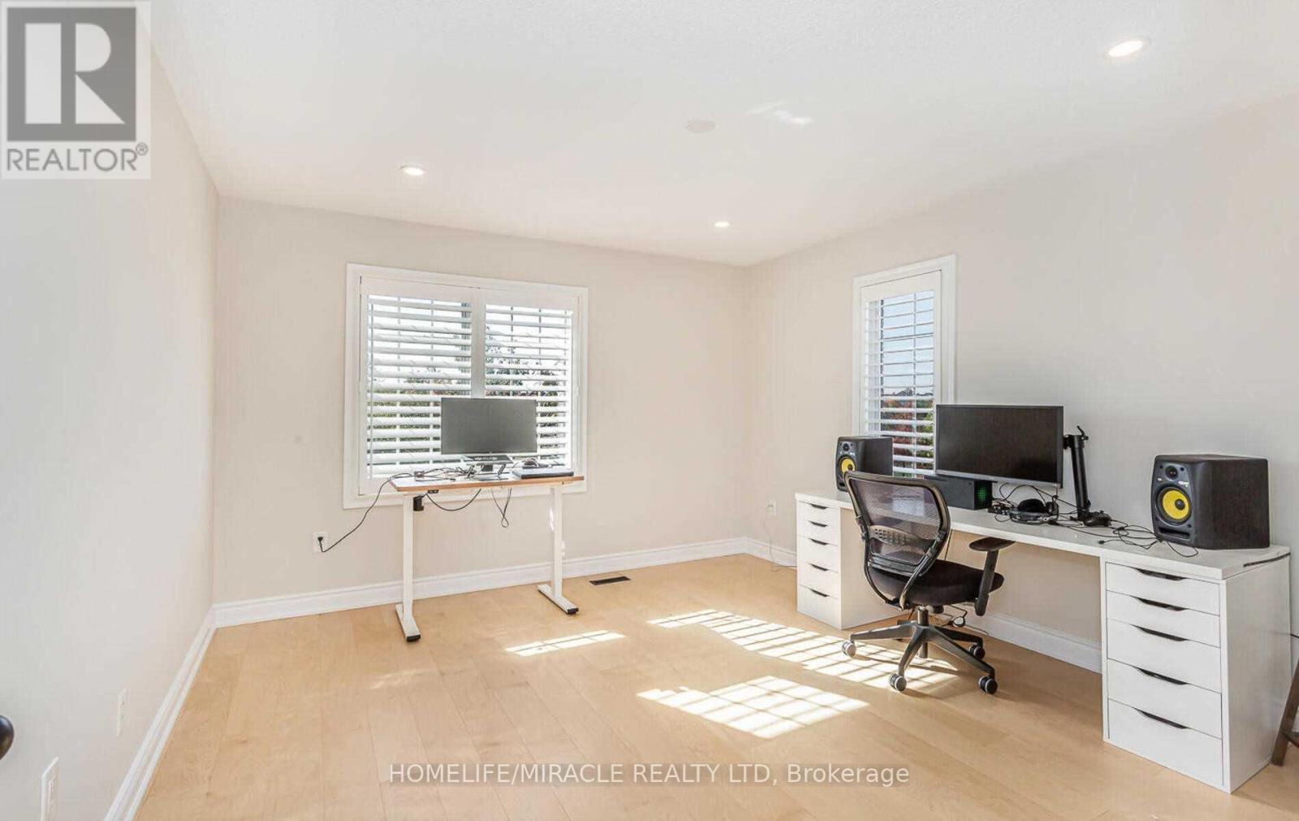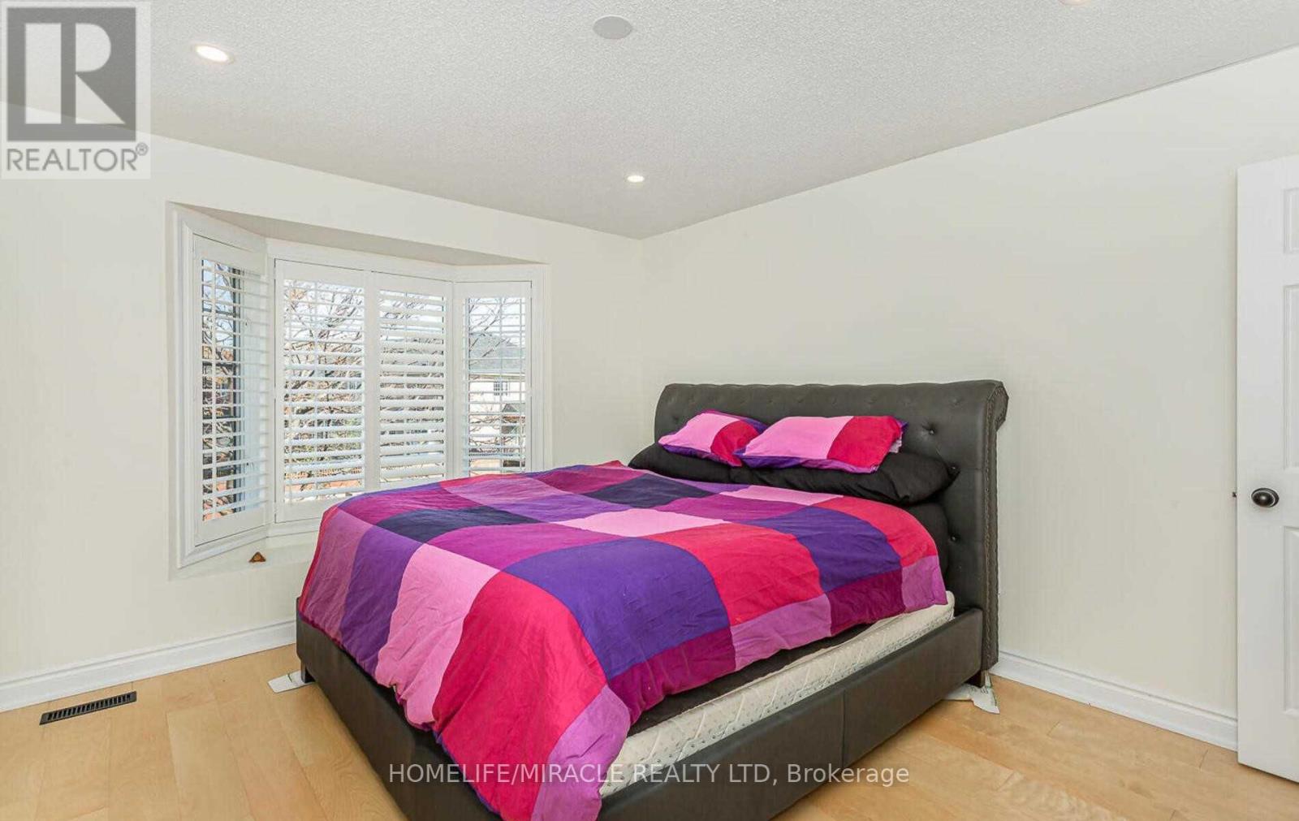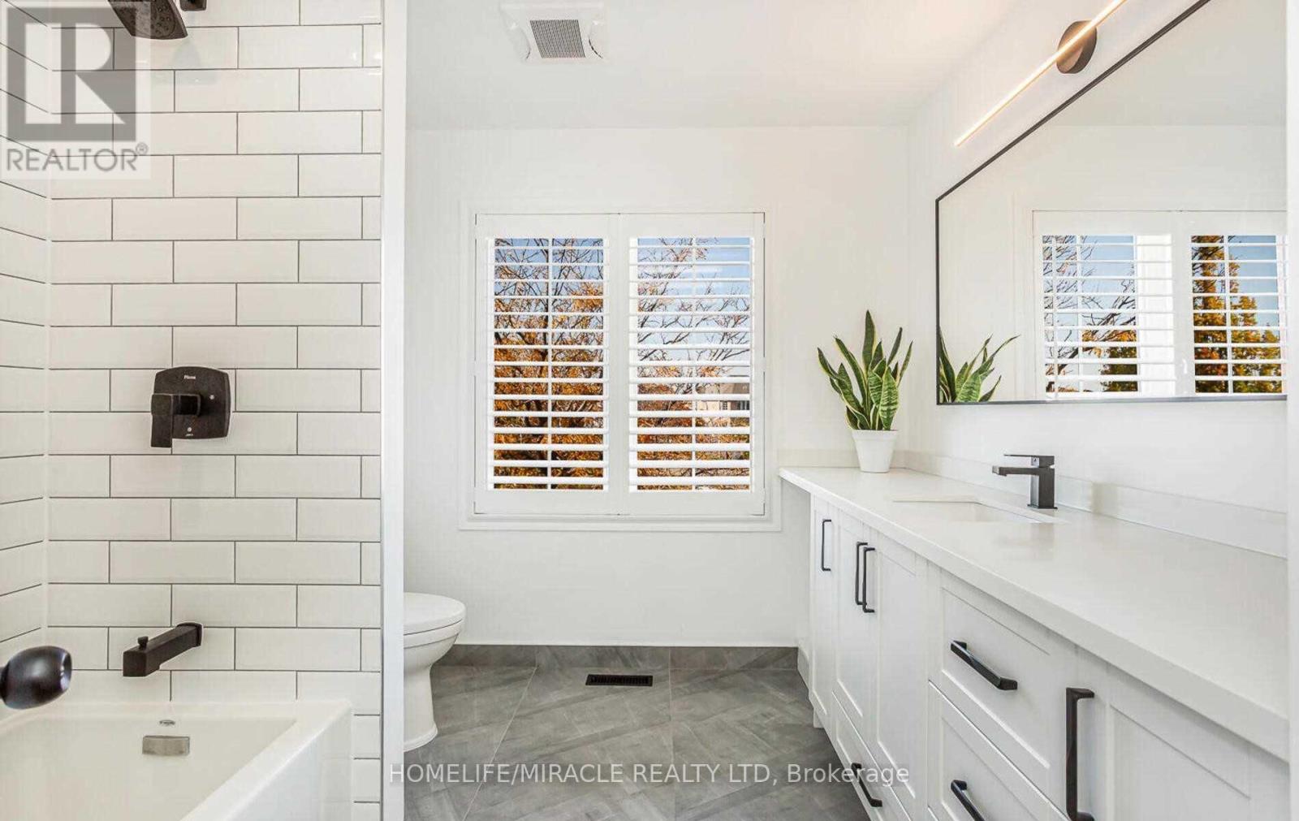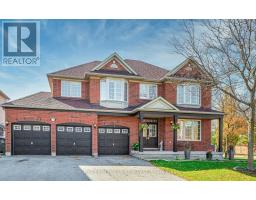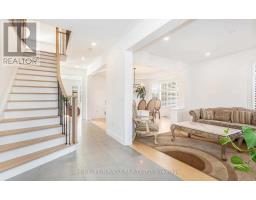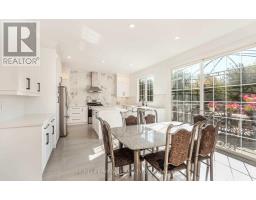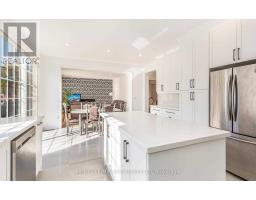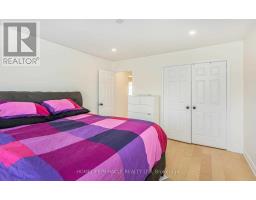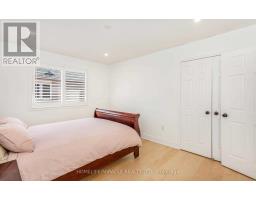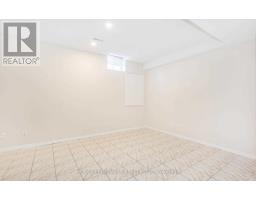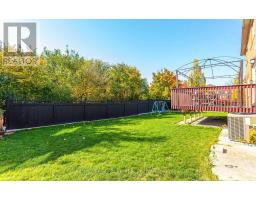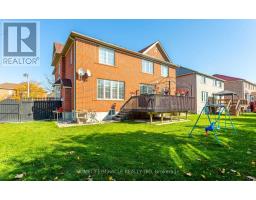8 Bedroom
5 Bathroom
Fireplace
Central Air Conditioning
Forced Air
$2,100,000
Elegant Sophisticated Executive Estate Surrounded By Ravine, Truly Stunning Corner Lot Overlooking The Ravine, 9 Ft Ceiling On Main Floor And Basement. Custom Kitchen With Central Island. Triple Car Garage. Totally Renovated Home With Engineering Hardwood Floors Through Out. New Washrooms, Kitchen Floors, New Paint, Walkout To Wooden Deck. Two Laundry, Basement With Separate Entrance. Very Big Basement With Lots Of Pot Lights.Extras: All Existing Window Coverings, Light Fixtures, 2 Stoves, 2 Fridges, 2 Washers, 2 Dryers, Dishwasher, Central Air Conditioner, Central Vac, All Permanent Fixtures Attached To The Property. Furnace And Hot Water Tank Are Rental . (id:47351)
Property Details
|
MLS® Number
|
W9269743 |
|
Property Type
|
Single Family |
|
Community Name
|
Vales of Castlemore |
|
Features
|
Ravine, Conservation/green Belt |
|
ParkingSpaceTotal
|
9 |
Building
|
BathroomTotal
|
5 |
|
BedroomsAboveGround
|
5 |
|
BedroomsBelowGround
|
3 |
|
BedroomsTotal
|
8 |
|
BasementDevelopment
|
Finished |
|
BasementFeatures
|
Separate Entrance |
|
BasementType
|
N/a (finished) |
|
ConstructionStyleAttachment
|
Detached |
|
CoolingType
|
Central Air Conditioning |
|
ExteriorFinish
|
Brick |
|
FireplacePresent
|
Yes |
|
FlooringType
|
Carpeted, Ceramic, Hardwood |
|
FoundationType
|
Concrete |
|
HeatingFuel
|
Natural Gas |
|
HeatingType
|
Forced Air |
|
StoriesTotal
|
2 |
|
Type
|
House |
|
UtilityWater
|
Municipal Water |
Parking
Land
|
Acreage
|
No |
|
Sewer
|
Sanitary Sewer |
|
SizeDepth
|
107 Ft ,11 In |
|
SizeFrontage
|
52 Ft ,5 In |
|
SizeIrregular
|
52.45 X 107.99 Ft |
|
SizeTotalText
|
52.45 X 107.99 Ft |
|
ZoningDescription
|
Residential |
Rooms
| Level |
Type |
Length |
Width |
Dimensions |
|
Basement |
Bedroom |
3 m |
3 m |
3 m x 3 m |
|
Basement |
Bedroom |
2.95 m |
3.1 m |
2.95 m x 3.1 m |
|
Basement |
Recreational, Games Room |
5 m |
4.1 m |
5 m x 4.1 m |
|
Main Level |
Dining Room |
4.5 m |
3.6 m |
4.5 m x 3.6 m |
|
Main Level |
Family Room |
5.59 m |
4.24 m |
5.59 m x 4.24 m |
|
Main Level |
Kitchen |
5.9 m |
3.7 m |
5.9 m x 3.7 m |
|
Upper Level |
Primary Bedroom |
5.1 m |
4.23 m |
5.1 m x 4.23 m |
|
Upper Level |
Bedroom 2 |
5.7 m |
3.3 m |
5.7 m x 3.3 m |
|
Upper Level |
Bedroom 3 |
4.4 m |
3.3 m |
4.4 m x 3.3 m |
|
Upper Level |
Bedroom 4 |
4.1 m |
3.6 m |
4.1 m x 3.6 m |
|
Upper Level |
Bedroom 5 |
3.8 m |
4.1 m |
3.8 m x 4.1 m |
Utilities
|
Cable
|
Installed |
|
Sewer
|
Installed |
https://www.realtor.ca/real-estate/27332219/1-pali-drive-brampton-vales-of-castlemore-vales-of-castlemore






















