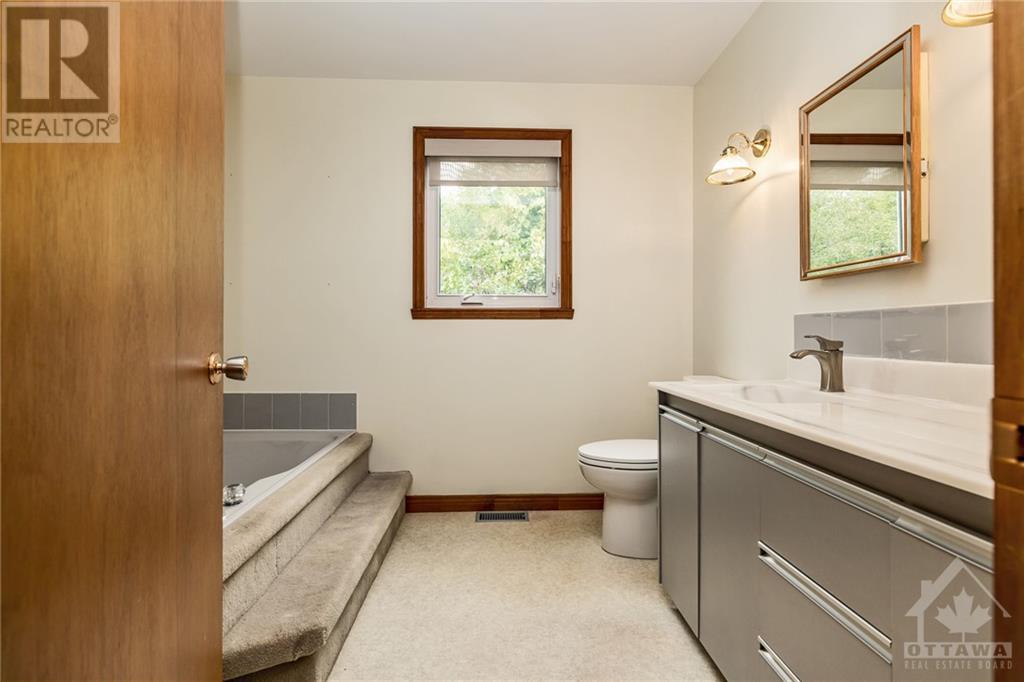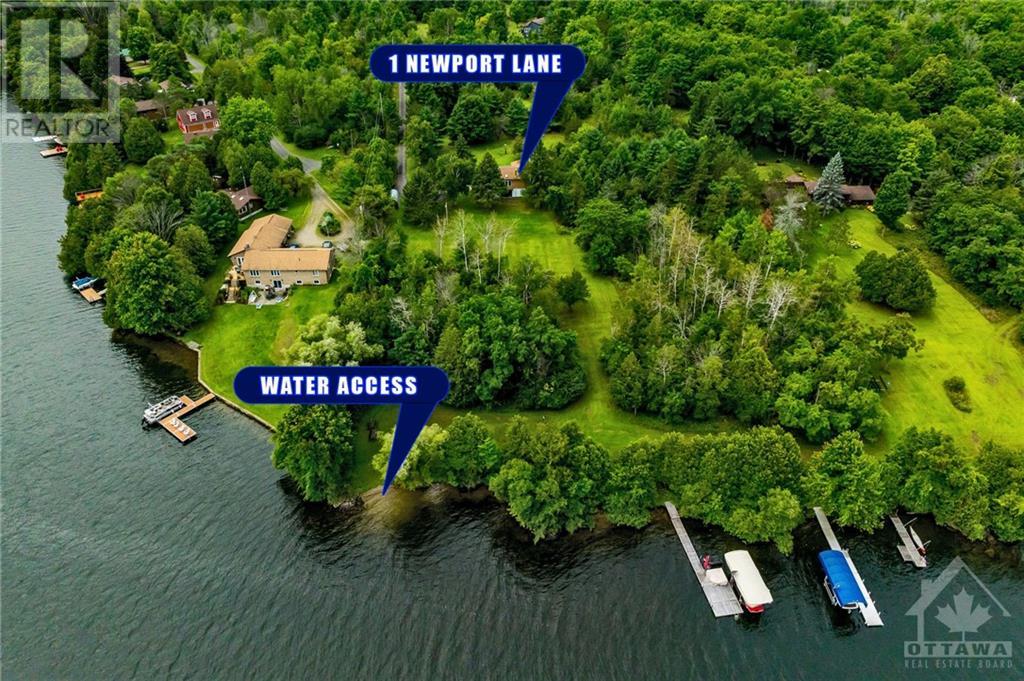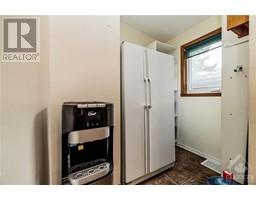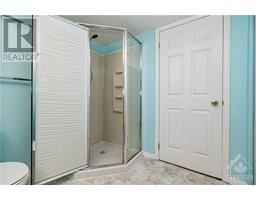$649,999Maintenance, Other, See Remarks, Parcel of Tied Land
$400 Yearly
Maintenance, Other, See Remarks, Parcel of Tied Land
$400 YearlyDiscover your ultimate lakeside retreat with this waterfront bungalow by Sea Hawk Homes on Upper Rideau Lake - 10 mins from Westport. Set on 1.8 acres of park-like grounds, this property offers access to a serene small beach, a refreshing above-ground pool with a deck, and a versatile 20x40 detached workshop complete w/ electrical and dedicated well. Enjoy waterviews from the wall of windows in the livingroom while cozying up to your wood burning FP. Overlooking the heated pool is the updated kitchen w/ induction stove, wall oven, pantry & plenty of cabinet storage. Mainfloor is complete w/ expansive diningroom, primary bedroom w/ ensuite and full bath. Walkout basement featuring 2 bedrooms sharing a 3pc bathroom, large rec room accessing the stone patio. Originally designed as a 5-bedroom home w/ potential for easy reversion. Dive into tranquility with this beautiful lakeside haven! Furnace & HWT 2024, AC 2021, Roof 2014. Community-shared shoreline. Some photos are virtually staged. (id:47351)
Property Details
| MLS® Number | 1407483 |
| Property Type | Single Family |
| Neigbourhood | Newport Village |
| AmenitiesNearBy | Golf Nearby, Recreation Nearby, Shopping, Water Nearby |
| Easement | None |
| Features | Beach Property |
| ParkingSpaceTotal | 6 |
| PoolType | Above Ground Pool |
| Structure | Deck |
| ViewType | Lake View |
| WaterFrontType | Waterfront On Lake |
Building
| BathroomTotal | 3 |
| BedroomsAboveGround | 1 |
| BedroomsBelowGround | 2 |
| BedroomsTotal | 3 |
| Appliances | Refrigerator, Oven - Built-in, Cooktop, Dryer, Hood Fan, Washer |
| ArchitecturalStyle | Bungalow |
| BasementDevelopment | Finished |
| BasementType | Full (finished) |
| ConstructedDate | 1988 |
| ConstructionStyleAttachment | Detached |
| CoolingType | Central Air Conditioning |
| ExteriorFinish | Wood Siding |
| FlooringType | Wall-to-wall Carpet, Vinyl |
| FoundationType | Wood |
| HeatingFuel | Electric |
| HeatingType | Baseboard Heaters, Forced Air |
| StoriesTotal | 1 |
| Type | House |
| UtilityWater | Drilled Well, Dug Well |
Parking
| Carport |
Land
| Acreage | No |
| LandAmenities | Golf Nearby, Recreation Nearby, Shopping, Water Nearby |
| Sewer | Septic System |
| SizeDepth | 460 Ft |
| SizeFrontage | 148 Ft ,5 In |
| SizeIrregular | 148.44 Ft X 460 Ft |
| SizeTotalText | 148.44 Ft X 460 Ft |
| ZoningDescription | Residential |
Rooms
| Level | Type | Length | Width | Dimensions |
|---|---|---|---|---|
| Lower Level | Bedroom | 11'4" x 11'7" | ||
| Lower Level | Bedroom | 11'5" x 8'4" | ||
| Lower Level | 3pc Bathroom | 7'7" x 7'10" | ||
| Lower Level | Recreation Room | 16'0" x 36'0" | ||
| Lower Level | Office | Measurements not available | ||
| Main Level | Kitchen | 20'2" x 15'6" | ||
| Main Level | Living Room | 11'3" x 28'11" | ||
| Main Level | Dining Room | 11'3" x 23'2" | ||
| Main Level | Primary Bedroom | 11'0" x 14'0" | ||
| Main Level | 3pc Ensuite Bath | 5'0" x 8'0" | ||
| Main Level | 3pc Bathroom | 9'0" x 7'10" |
https://www.realtor.ca/real-estate/27299665/1-newport-lane-westport-newport-village




























































