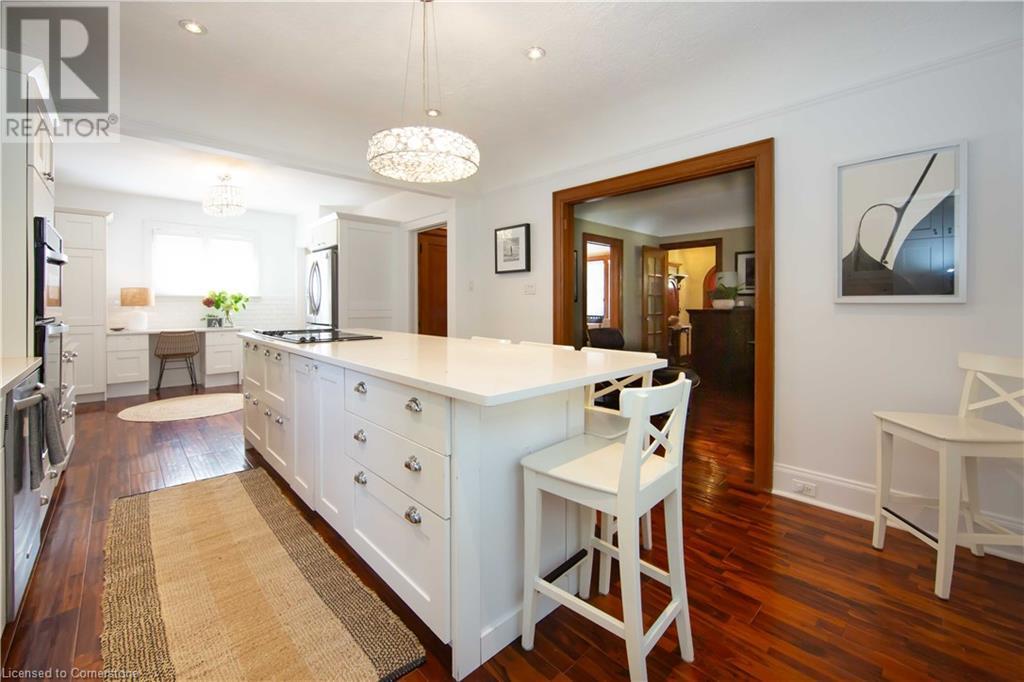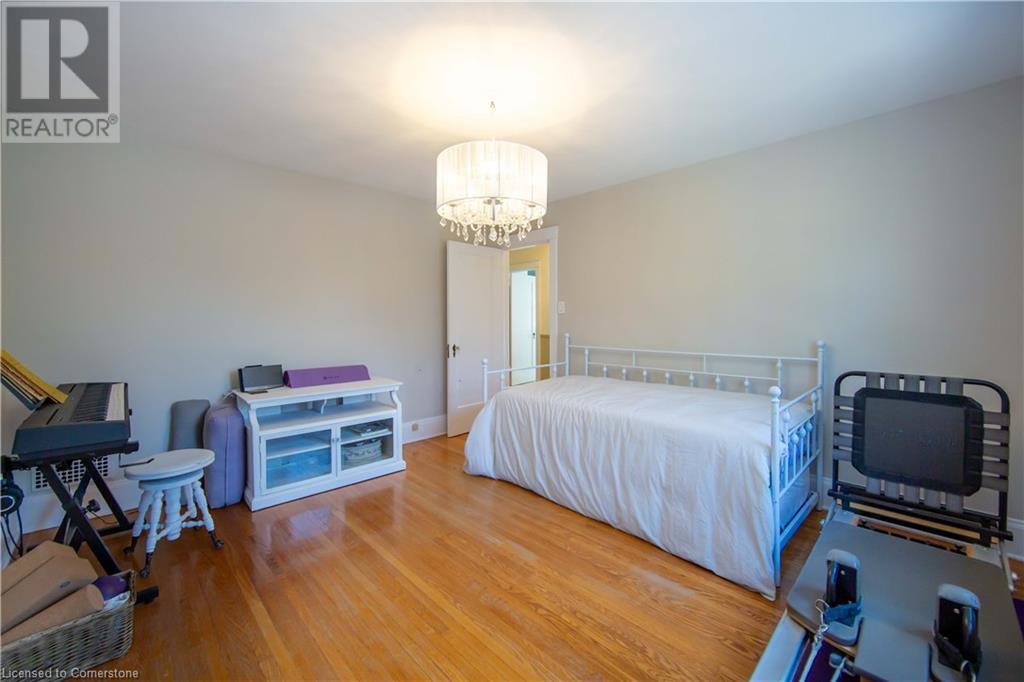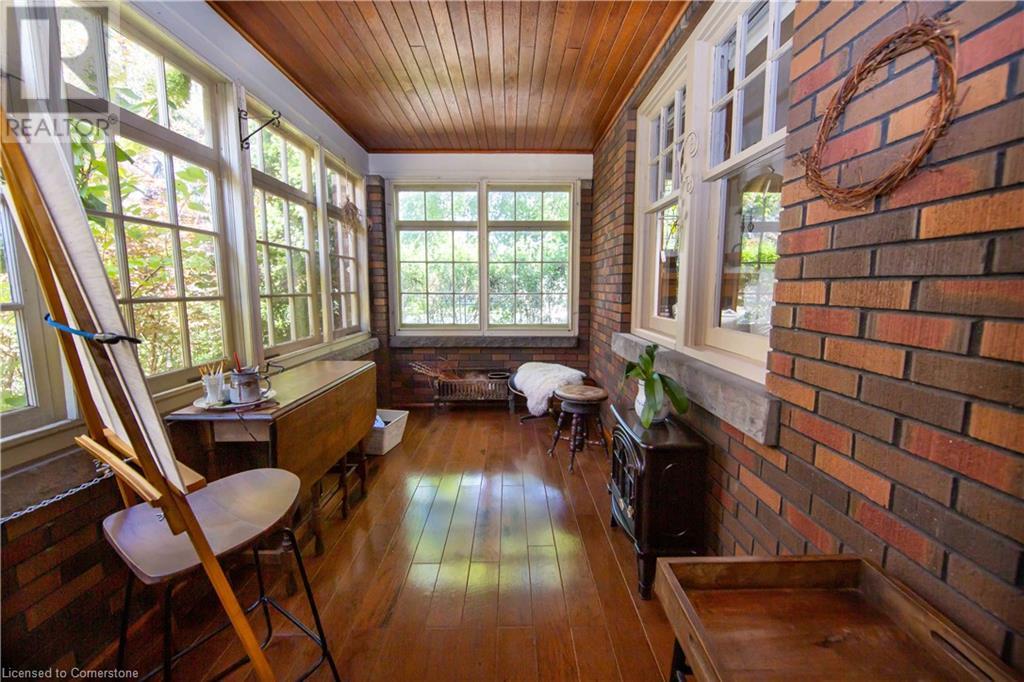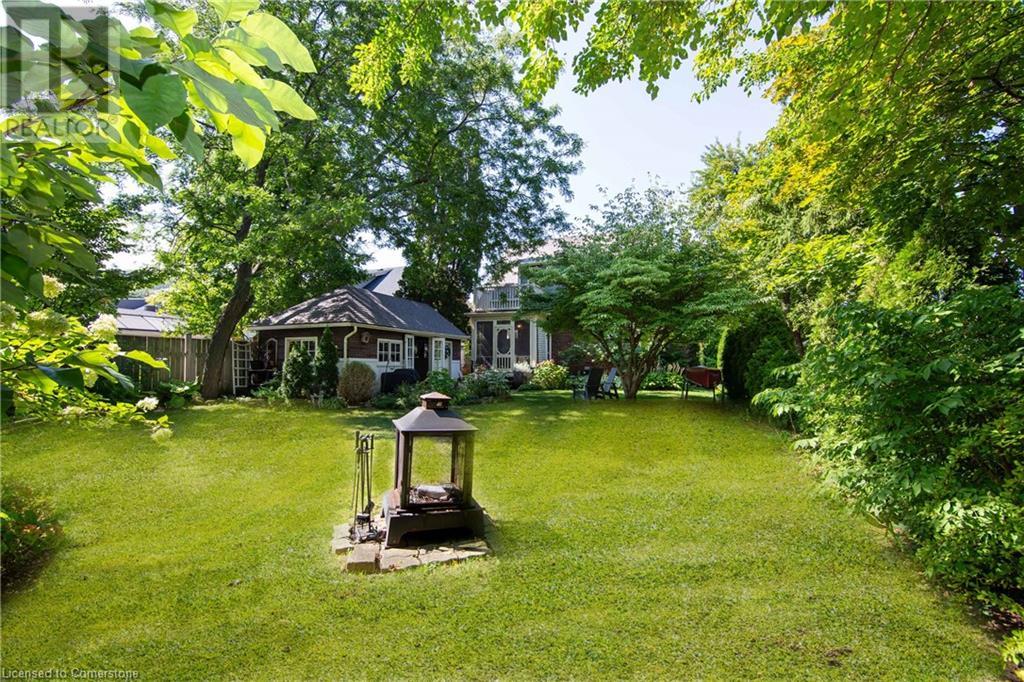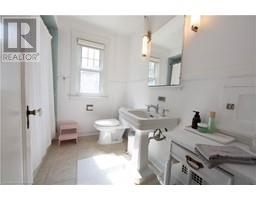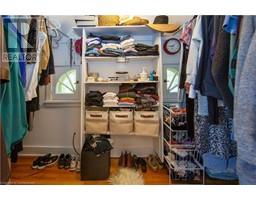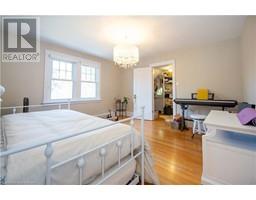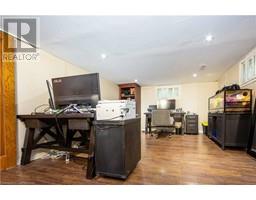3 Bedroom
2 Bathroom
1779 sqft
2 Level
Central Air Conditioning
Forced Air
Landscaped
$1,200,000
Welcome to this Classic Tudor style beauty in the historic Nelles Boulevard neighbourhood known as the Boulevard of Dreams. Built in 1938 by H.G. Schafer, this home exudes timeless charm with its lush gardens, mature trees and classic half-timber masonry. The gabled roof and detailed doorway add to its captivating curb appeal. Inside, you'll find a perfect blend of original features and modern updates. The home boasts refinished original hardwood floors, stained glass windows, and vintage glass knobs, complemented by built-ins that highlight its character. The bright open-concept kitchen is a true focal point, featuring Caesarstone quartz countertops, an oversized island, custom Italian pendant lighting, and a built-in JennAir electric cooktop with downdraft fant. The original ironing board, cleverly transformed into a sideboard, adds a charming touch. The separate dining room is perfect for formal occasions, while the cozy living room offers a temperature controlled gas fireplace. Enjoy your morning coffee or evening wine in the enclosed front sunroom, back sun porch, or on the upper level deck. This property features 3 spacious bedrooms, 1+1 baths, and a detached garage with unique sliding door. The private backyard even offers a retractable TV for outdoor movie nights under the stars. A truly unique and historic property-don't miss out! (id:47351)
Property Details
|
MLS® Number
|
40650787 |
|
Property Type
|
Single Family |
|
AmenitiesNearBy
|
Beach, Hospital, Marina, Park, Place Of Worship, Playground, Schools, Shopping |
|
CommunicationType
|
High Speed Internet |
|
CommunityFeatures
|
Quiet Area, Community Centre |
|
Features
|
Sump Pump |
|
ParkingSpaceTotal
|
4 |
|
Structure
|
Shed |
Building
|
BathroomTotal
|
2 |
|
BedroomsAboveGround
|
3 |
|
BedroomsTotal
|
3 |
|
Appliances
|
Dishwasher, Dryer, Microwave, Oven - Built-in, Refrigerator, Stove, Washer, Microwave Built-in, Window Coverings |
|
ArchitecturalStyle
|
2 Level |
|
BasementDevelopment
|
Finished |
|
BasementType
|
Full (finished) |
|
ConstructedDate
|
1938 |
|
ConstructionStyleAttachment
|
Detached |
|
CoolingType
|
Central Air Conditioning |
|
ExteriorFinish
|
Aluminum Siding, Brick |
|
FireProtection
|
Smoke Detectors |
|
HalfBathTotal
|
1 |
|
HeatingFuel
|
Natural Gas |
|
HeatingType
|
Forced Air |
|
StoriesTotal
|
2 |
|
SizeInterior
|
1779 Sqft |
|
Type
|
House |
|
UtilityWater
|
Municipal Water |
Parking
Land
|
AccessType
|
Road Access, Highway Nearby, Rail Access |
|
Acreage
|
No |
|
LandAmenities
|
Beach, Hospital, Marina, Park, Place Of Worship, Playground, Schools, Shopping |
|
LandscapeFeatures
|
Landscaped |
|
Sewer
|
Municipal Sewage System |
|
SizeDepth
|
136 Ft |
|
SizeFrontage
|
50 Ft |
|
SizeTotalText
|
Under 1/2 Acre |
|
ZoningDescription
|
Res |
Rooms
| Level |
Type |
Length |
Width |
Dimensions |
|
Second Level |
4pc Bathroom |
|
|
8'0'' x 12'8'' |
|
Second Level |
Primary Bedroom |
|
|
11'11'' x 13'4'' |
|
Second Level |
Bedroom |
|
|
12'8'' x 10'11'' |
|
Second Level |
Bedroom |
|
|
12'8'' x 12'0'' |
|
Basement |
Laundry Room |
|
|
7'11'' x 7'4'' |
|
Basement |
2pc Bathroom |
|
|
7'3'' x 5'2'' |
|
Basement |
Other |
|
|
11'6'' x 10'4'' |
|
Basement |
Office |
|
|
17'4'' x 12'5'' |
|
Main Level |
Sunroom |
|
|
13'1'' x 6'11'' |
|
Main Level |
Dining Room |
|
|
12'0'' x 11'8'' |
|
Main Level |
Living Room |
|
|
17'11'' x 13'4'' |
|
Main Level |
Kitchen |
|
|
13'3'' x 12'8'' |
Utilities
|
Cable
|
Available |
|
Electricity
|
Available |
|
Natural Gas
|
Available |
|
Telephone
|
Available |
https://www.realtor.ca/real-estate/27449761/1-nelles-boulevard-grimsby














