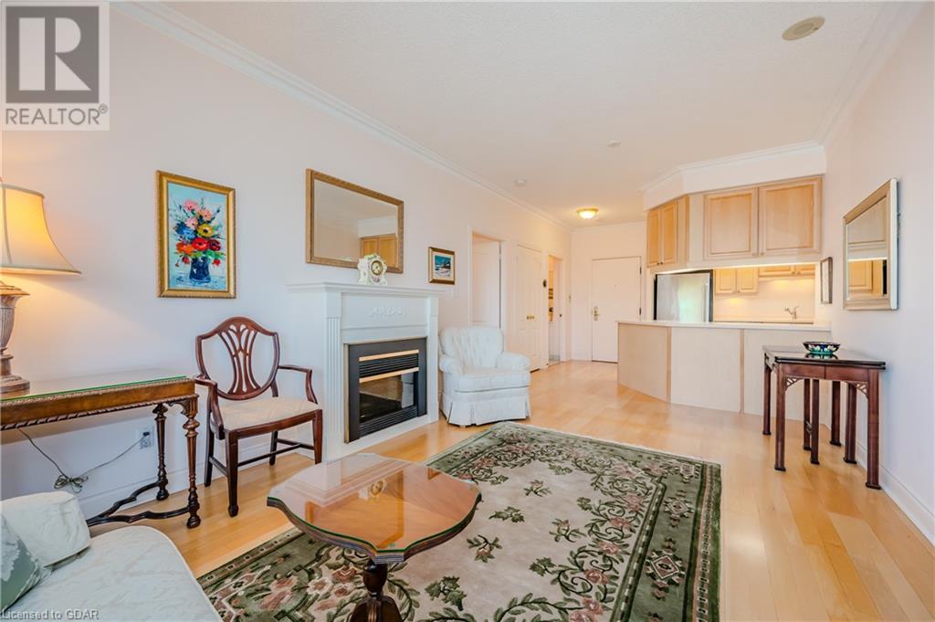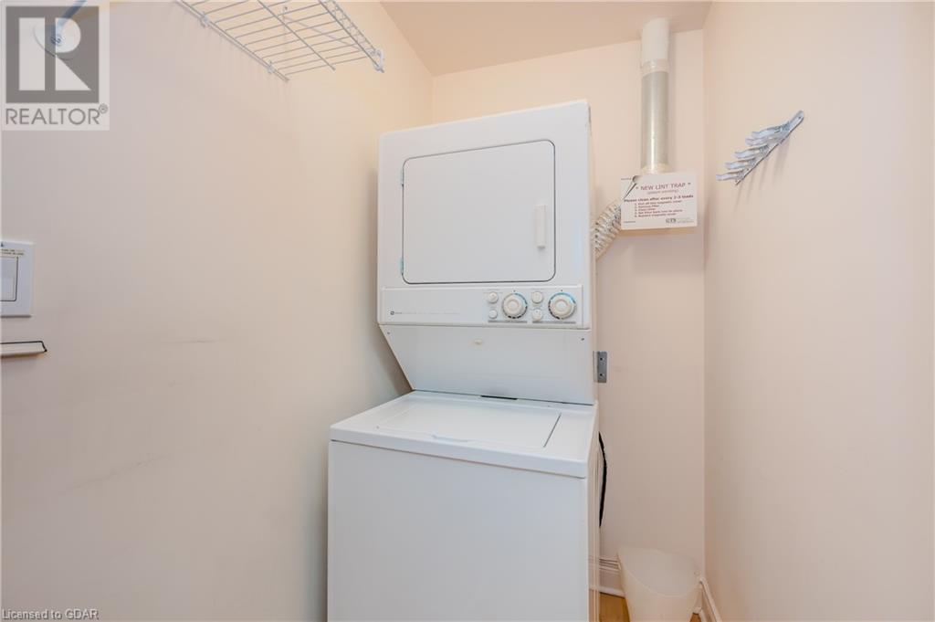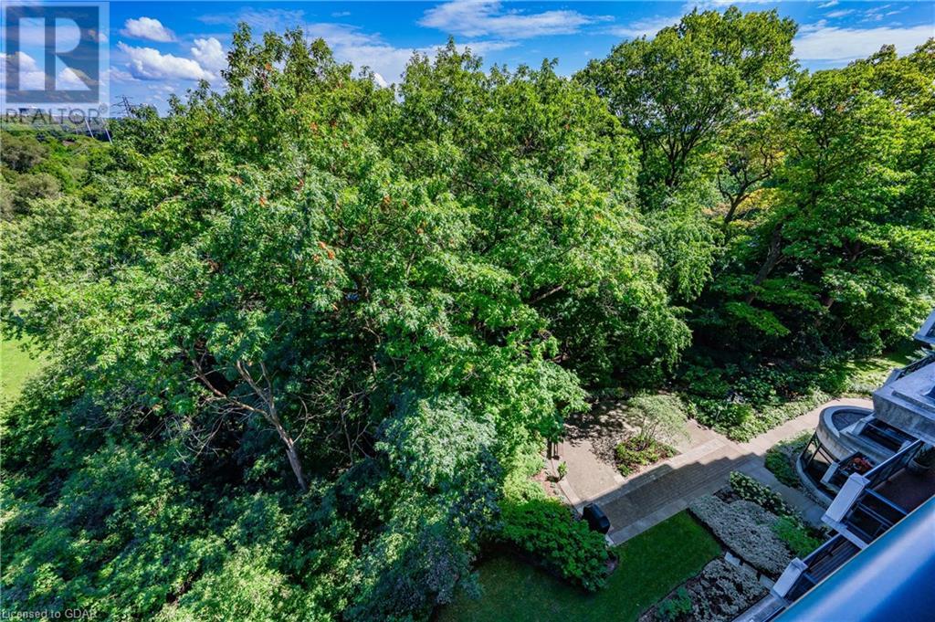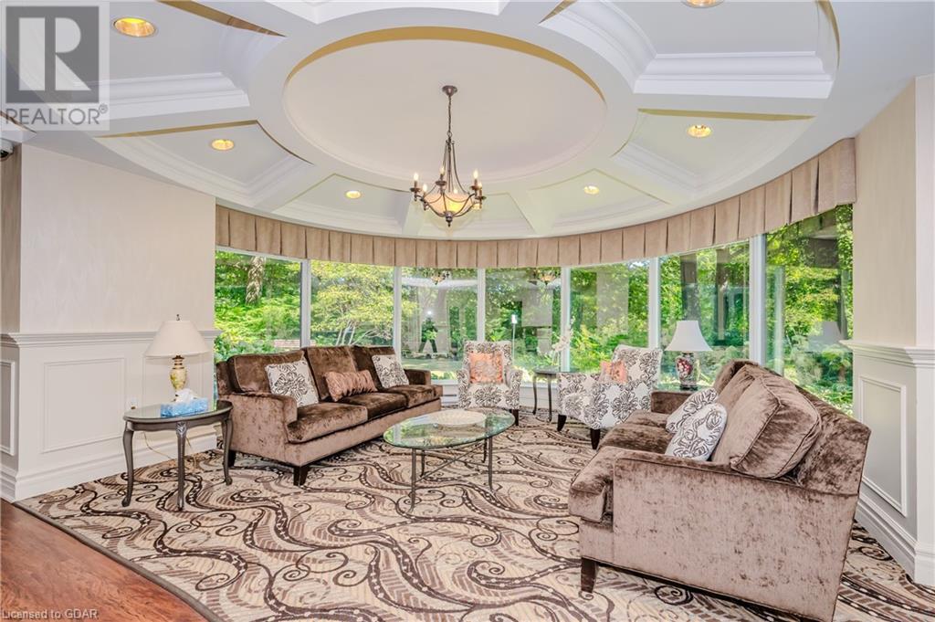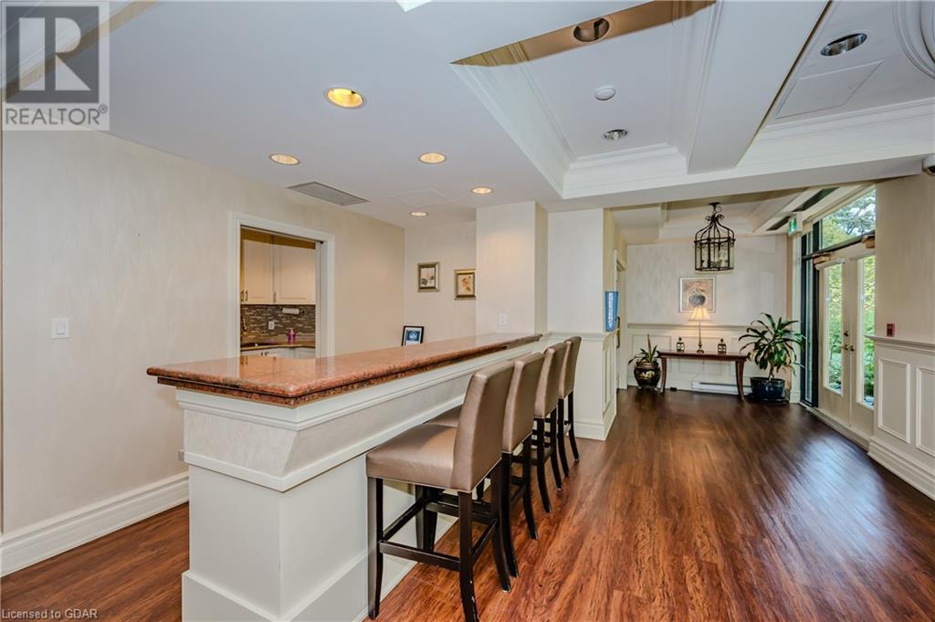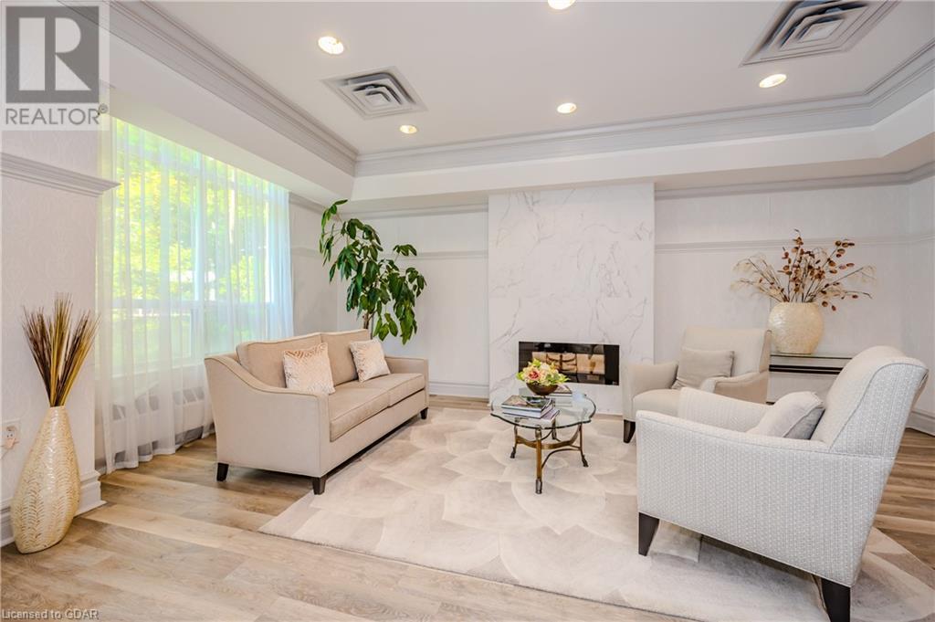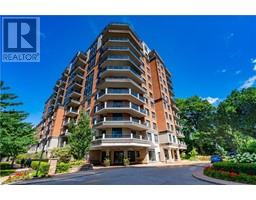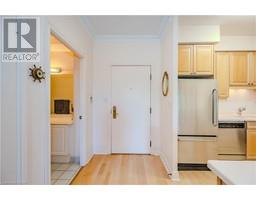2 Bedroom
2 Bathroom
968.34 sqft
Central Air Conditioning
Forced Air
Lawn Sprinkler, Landscaped
$839,000Maintenance, Insurance, Common Area Maintenance, Heat, Electricity, Landscaping, Water
$967.49 Monthly
Maintenance, Insurance, Common Area Maintenance, Heat, Electricity, Landscaping, Water
$967.49 MonthlyThis is THE unit! Fabulous Views of Tom Riley park! Great West End Toronto Location. This lovely 2 bedroom Condo has it all... ,9 ft ceilings, 24 hour Concierge, a 2 minute walk the Islington Subway station. Underground parking space, a Locker. Minutes to grocery shopping (Sobey's), fine dining, and every manner of transit.... 15-20 min to YYZ as well!. Work downtown (or from home) this building is extremely well appointed, well cared for and very safe and secure. (id:47351)
Property Details
| MLS® Number | 40636964 |
| Property Type | Single Family |
| AmenitiesNearBy | Airport, Hospital, Park, Place Of Worship, Public Transit, Schools, Shopping |
| Features | Southern Exposure, Backs On Greenbelt, Conservation/green Belt, Balcony |
| ParkingSpaceTotal | 1 |
| StorageType | Locker |
| ViewType | City View |
Building
| BathroomTotal | 2 |
| BedroomsAboveGround | 2 |
| BedroomsTotal | 2 |
| Amenities | Exercise Centre, Party Room |
| Appliances | Dishwasher, Dryer, Refrigerator, Stove, Washer, Microwave Built-in, Hood Fan, Window Coverings |
| BasementType | None |
| ConstructionStyleAttachment | Attached |
| CoolingType | Central Air Conditioning |
| ExteriorFinish | Brick Veneer |
| HeatingType | Forced Air |
| StoriesTotal | 1 |
| SizeInterior | 968.34 Sqft |
| Type | Apartment |
| UtilityWater | Municipal Water |
Parking
| Underground | |
| Visitor Parking |
Land
| AccessType | Highway Access |
| Acreage | No |
| LandAmenities | Airport, Hospital, Park, Place Of Worship, Public Transit, Schools, Shopping |
| LandscapeFeatures | Lawn Sprinkler, Landscaped |
| Sewer | Municipal Sewage System |
| SizeTotalText | Unknown |
| ZoningDescription | R |
Rooms
| Level | Type | Length | Width | Dimensions |
|---|---|---|---|---|
| Main Level | Living Room | 19'2'' x 10'6'' | ||
| Main Level | Kitchen | 10'6'' x 10'3'' | ||
| Main Level | Foyer | 9'3'' x 5'2'' | ||
| Main Level | Bedroom | 11'2'' x 8'5'' | ||
| Main Level | Primary Bedroom | 14'7'' x 10'11'' | ||
| Main Level | 5pc Bathroom | 9'3'' x 7'8'' | ||
| Main Level | 4pc Bathroom | 11'5'' x 4'11'' |
https://www.realtor.ca/real-estate/27355914/1-lomond-drive-unit-705-etobicoke













