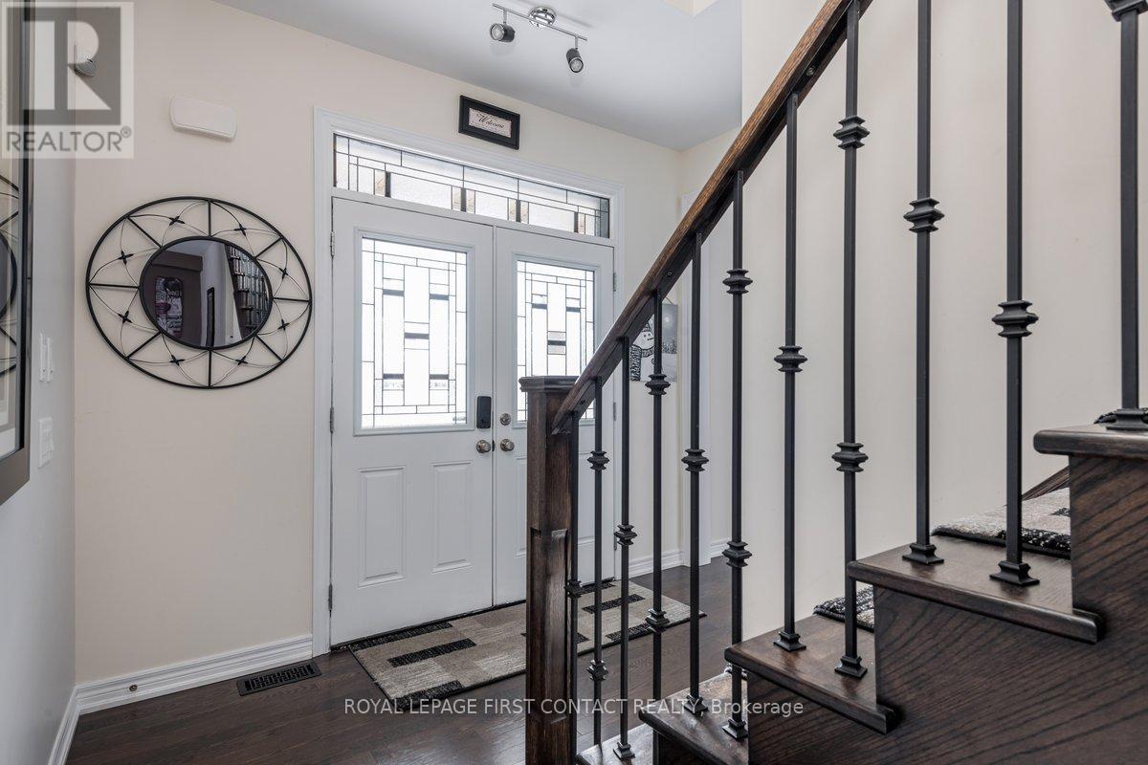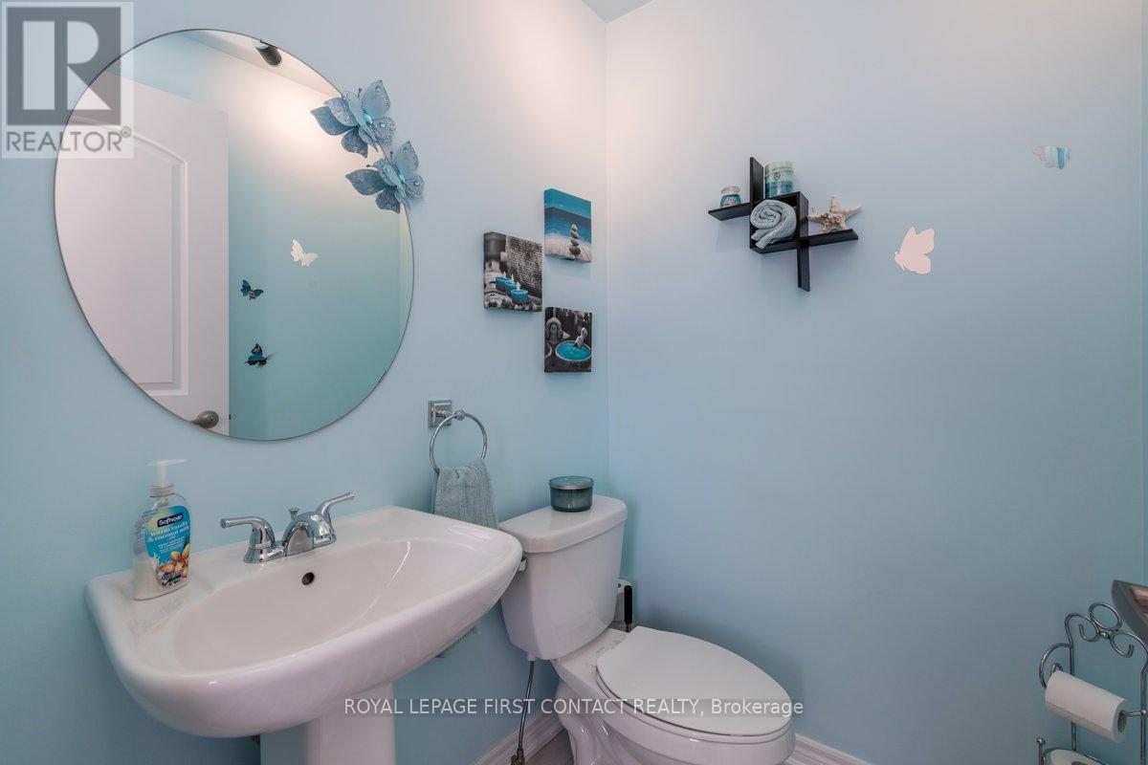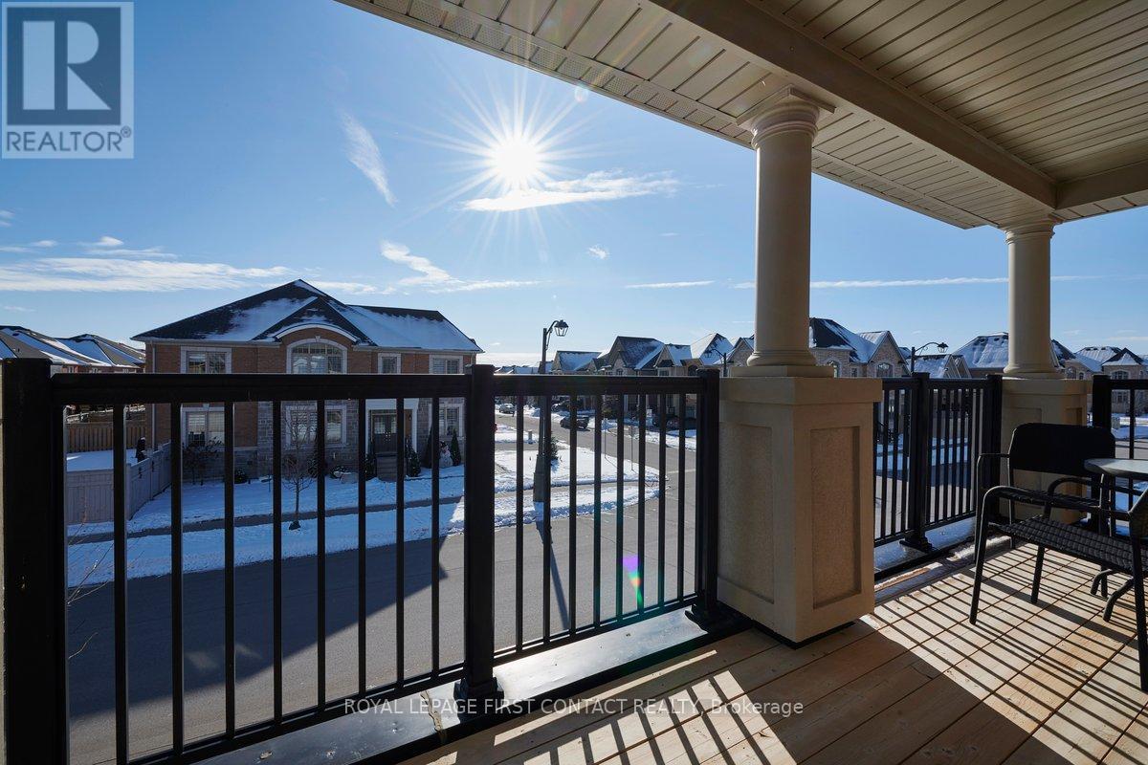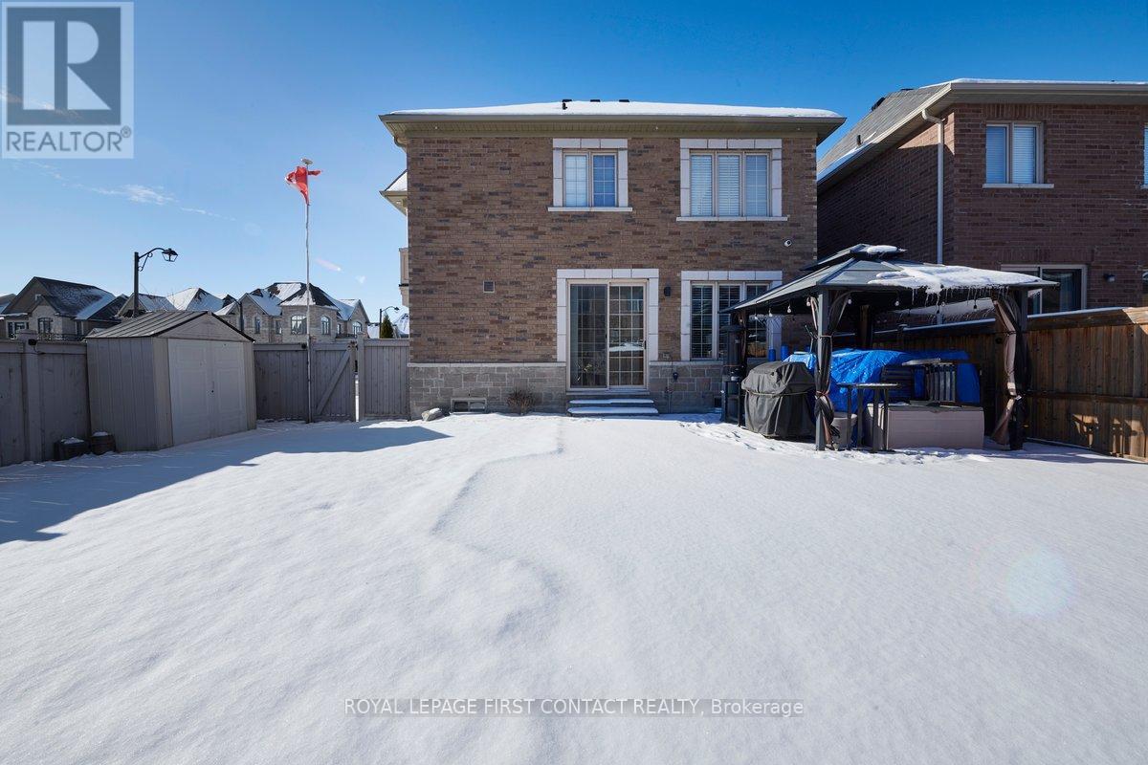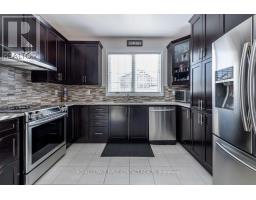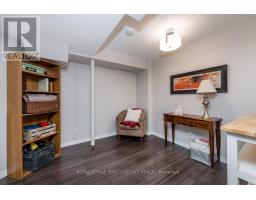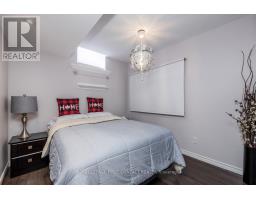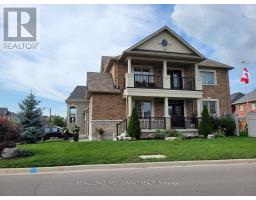5 Bedroom
4 Bathroom
Fireplace
Central Air Conditioning
Forced Air
Landscaped
$999,000
Located in the prestigious Dreamfields community, this fabulous sun-filled home is on a premium landscaped corner lot! This luxury 4 +1 bedrm home boasts 9' high smooth ceilings, ceiling speakers, external pot lights, hardwood & ceramic flooring on main & 2nd levels, granite counter tops, stainless-steel appliances, wrought iron pickets on staircase, electric fireplace in family rm, an oversized 8"" high sliding door in kitchen to large backyard patio with gazebo and fully fenced backyard. The finished basement has a full kitchen, bedroom ,3 piece bathroom and laundry room. The double car garage has loft storage and an entrance into the house. The (future) Bradford Bypass which will connect the 404-400 is a short drive away. Harvest Hills Elementary School is just around the corner. Bradford H.S., parks- Ron Simpson Memorial & Summerlyn Parkette North, GO Station and shopping all close by. Your dream home awaits!! **** EXTRAS **** custom blinds, alarm/security camera system (monitoring extra) B/I dishwasher, fridge, stove (s/s),range hood, water softener (owned), central vac & equipment, garage door opener, fence lighting, carbon monoxide detectors, washer & dryer (id:47351)
Property Details
|
MLS® Number
|
N11926090 |
|
Property Type
|
Single Family |
|
Community Name
|
Bradford |
|
AmenitiesNearBy
|
Schools |
|
CommunityFeatures
|
Community Centre |
|
Features
|
Irregular Lot Size, Lighting |
|
ParkingSpaceTotal
|
8 |
|
Structure
|
Patio(s) |
Building
|
BathroomTotal
|
4 |
|
BedroomsAboveGround
|
4 |
|
BedroomsBelowGround
|
1 |
|
BedroomsTotal
|
5 |
|
Amenities
|
Fireplace(s) |
|
Appliances
|
Central Vacuum, Garage Door Opener Remote(s), Water Softener |
|
BasementDevelopment
|
Finished |
|
BasementType
|
N/a (finished) |
|
ConstructionStyleAttachment
|
Detached |
|
CoolingType
|
Central Air Conditioning |
|
ExteriorFinish
|
Brick |
|
FireProtection
|
Alarm System |
|
FireplacePresent
|
Yes |
|
FlooringType
|
Hardwood, Laminate, Ceramic |
|
FoundationType
|
Concrete |
|
HalfBathTotal
|
1 |
|
HeatingFuel
|
Natural Gas |
|
HeatingType
|
Forced Air |
|
StoriesTotal
|
2 |
|
Type
|
House |
|
UtilityWater
|
Municipal Water |
Parking
Land
|
Acreage
|
No |
|
FenceType
|
Fenced Yard |
|
LandAmenities
|
Schools |
|
LandscapeFeatures
|
Landscaped |
|
Sewer
|
Sanitary Sewer |
|
SizeDepth
|
81 Ft ,6 In |
|
SizeFrontage
|
28 Ft |
|
SizeIrregular
|
28.02 X 81.53 Ft ; (rear) 49.20 (north Side) 96.84 |
|
SizeTotalText
|
28.02 X 81.53 Ft ; (rear) 49.20 (north Side) 96.84 |
|
ZoningDescription
|
Residential |
Rooms
| Level |
Type |
Length |
Width |
Dimensions |
|
Second Level |
Primary Bedroom |
3.96 m |
3.79 m |
3.96 m x 3.79 m |
|
Second Level |
Bedroom |
3.35 m |
2.9 m |
3.35 m x 2.9 m |
|
Second Level |
Bedroom |
3.35 m |
2.79 m |
3.35 m x 2.79 m |
|
Second Level |
Bedroom |
3.96 m |
2.76 m |
3.96 m x 2.76 m |
|
Basement |
Bedroom |
4.26 m |
2.65 m |
4.26 m x 2.65 m |
|
Basement |
Kitchen |
3.45 m |
2.42 m |
3.45 m x 2.42 m |
|
Basement |
Recreational, Games Room |
3.45 m |
2.82 m |
3.45 m x 2.82 m |
|
Main Level |
Living Room |
5.26 m |
2.99 m |
5.26 m x 2.99 m |
|
Main Level |
Family Room |
4.84 m |
3.33 m |
4.84 m x 3.33 m |
|
Main Level |
Kitchen |
3.65 m |
2.85 m |
3.65 m x 2.85 m |
|
Main Level |
Dining Room |
3.65 m |
2.13 m |
3.65 m x 2.13 m |
https://www.realtor.ca/real-estate/27808306/1-kidd-street-bradford-west-gwillimbury-bradford-bradford



