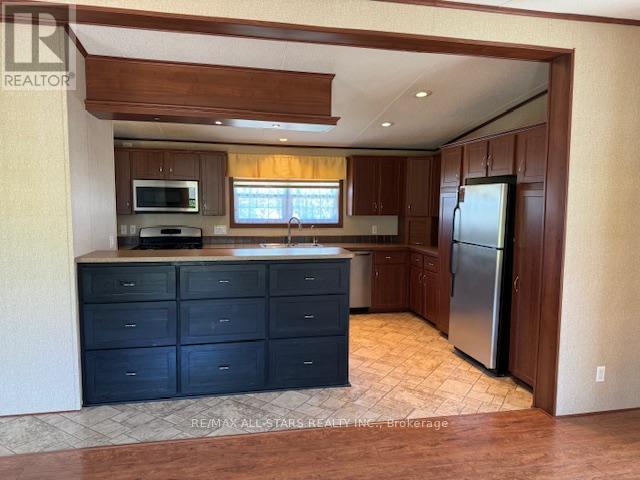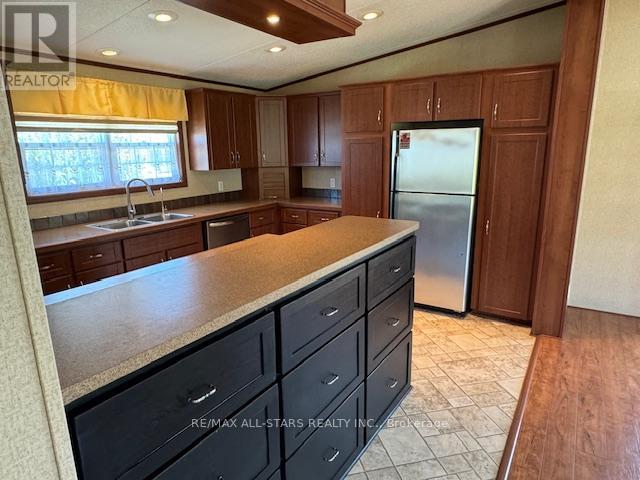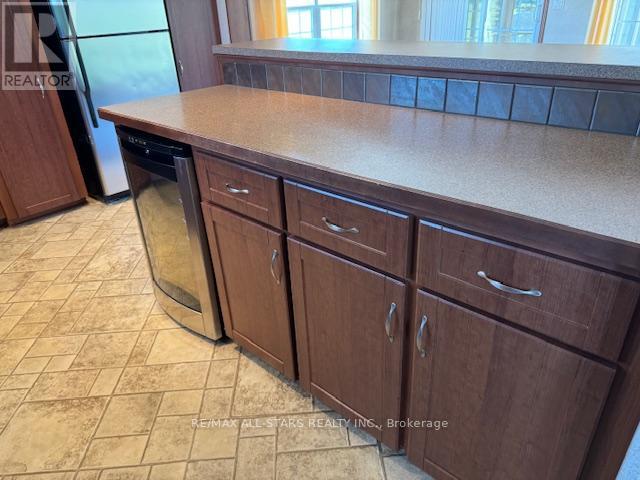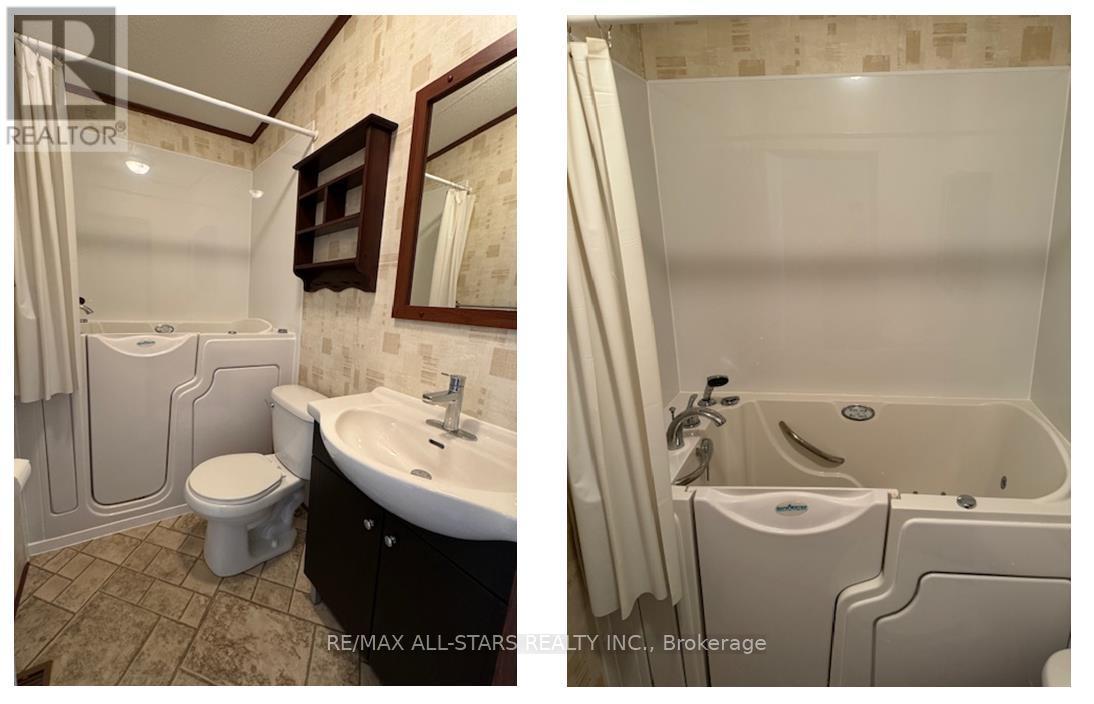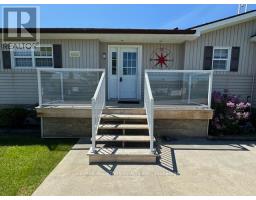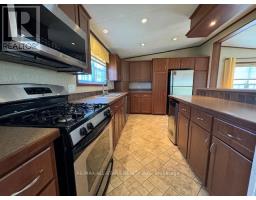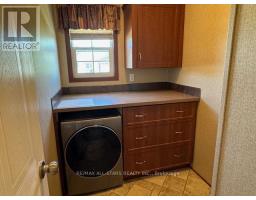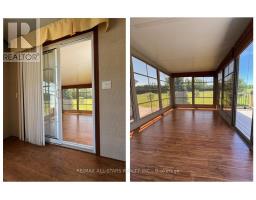2 Bedroom
2 Bathroom
Bungalow
Fireplace
Inground Pool
Central Air Conditioning
Forced Air
$434,900
Quick closing available here! Heron's Landing is the premier adult living community in the Kawartha Lakes in a peaceful, prime and convenient location with the greatest neighbors. This 2 bedroom, 2 bathroom, main floor friendly modular home has expansive views of the garden & manicured lawns out back from the enclosed sun room, back deck & patio. It has been well maintained & is just mere steps from the clubhouse with heated in-ground swimming pool. Highly serviceable kitchen & breakfast bar under pot-lights with pots & pans drawers, large pantry with pull-outs, wine cooler, bread box & plenty of countertop space. The dining area is large enough for your dining table and living room sports a beautiful propane fireplace & mantle. There's a luxurious, heated Safe-Step walk-in Tub/Shower with 29 jets and comfortable sit-down in the main bathroom. The Ensuite bathroom & walk-in closet with the Primary bedroom are convenient. The laundry room includes cupboards & counter top & a Whirlpool washer/dryer combo machine. The home has been updated with a state-of-the-art water filtration, UV & softening system including a Navion hot water on demand hot water heater. **** EXTRAS **** Washer/Dryer Combo, Fridge & Stove, Dishwasher, Wine Cooler, Microwave Range. (id:47351)
Property Details
|
MLS® Number
|
X8387444 |
|
Property Type
|
Single Family |
|
Community Name
|
Rural Verulam |
|
Features
|
Cul-de-sac, Level Lot, Open Space, Flat Site, Dry, Level |
|
Parking Space Total
|
6 |
|
Pool Type
|
Inground Pool |
Building
|
Bathroom Total
|
2 |
|
Bedrooms Above Ground
|
2 |
|
Bedrooms Total
|
2 |
|
Appliances
|
Water Heater - Tankless, Water Heater, Water Purifier, Water Softener |
|
Architectural Style
|
Bungalow |
|
Basement Type
|
Crawl Space |
|
Cooling Type
|
Central Air Conditioning |
|
Exterior Finish
|
Vinyl Siding |
|
Fireplace Present
|
Yes |
|
Foundation Type
|
Concrete, Poured Concrete, Block |
|
Heating Fuel
|
Propane |
|
Heating Type
|
Forced Air |
|
Stories Total
|
1 |
|
Type
|
Mobile Home |
Land
|
Acreage
|
No |
|
Sewer
|
Septic System |
Rooms
| Level |
Type |
Length |
Width |
Dimensions |
|
Main Level |
Foyer |
1.78 m |
3.2 m |
1.78 m x 3.2 m |
|
Main Level |
Kitchen |
4.96 m |
3.46 m |
4.96 m x 3.46 m |
|
Main Level |
Dining Room |
2.64 m |
3.68 m |
2.64 m x 3.68 m |
|
Main Level |
Living Room |
5.41 m |
4.19 m |
5.41 m x 4.19 m |
|
Main Level |
Sunroom |
2.64 m |
3.67 m |
2.64 m x 3.67 m |
|
Main Level |
Primary Bedroom |
3.31 m |
3.52 m |
3.31 m x 3.52 m |
|
Main Level |
Bedroom 2 |
3.78 m |
3.81 m |
3.78 m x 3.81 m |
|
Main Level |
Bathroom |
1.28 m |
2.08 m |
1.28 m x 2.08 m |
|
Main Level |
Laundry Room |
1.56 m |
2.35 m |
1.56 m x 2.35 m |
https://www.realtor.ca/real-estate/26964546/1-creekside-circle-kawartha-lakes-rural-verulam













