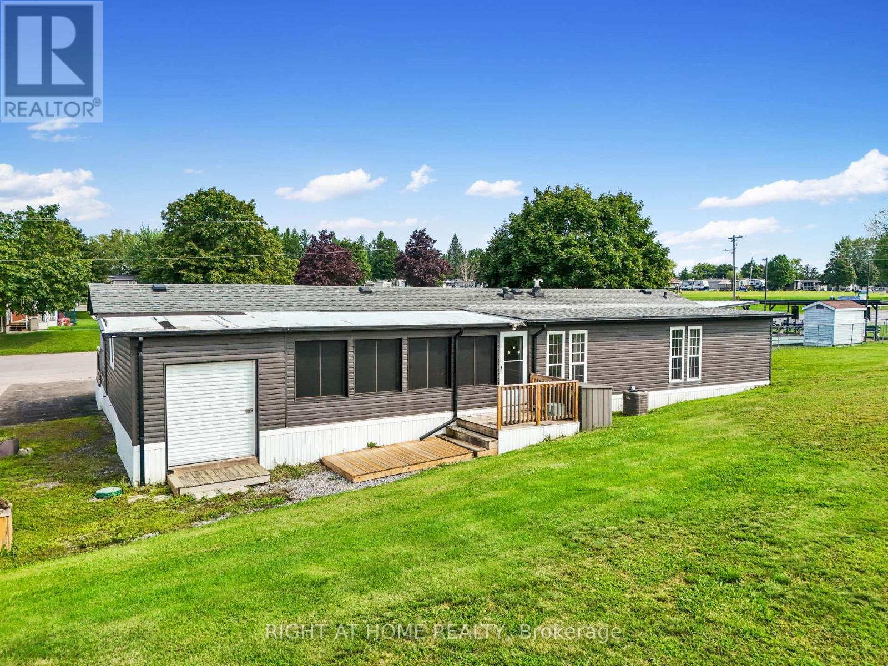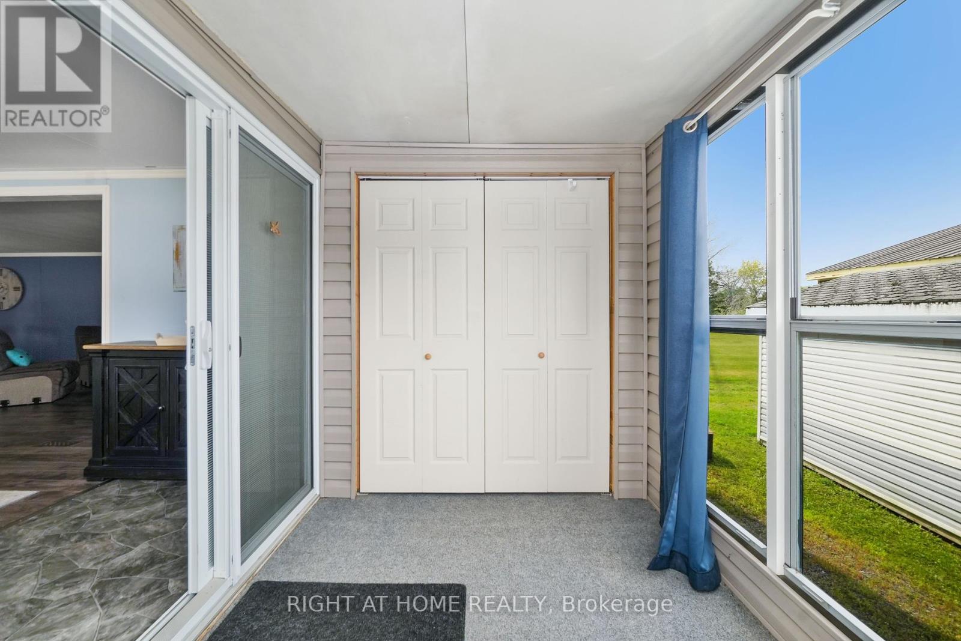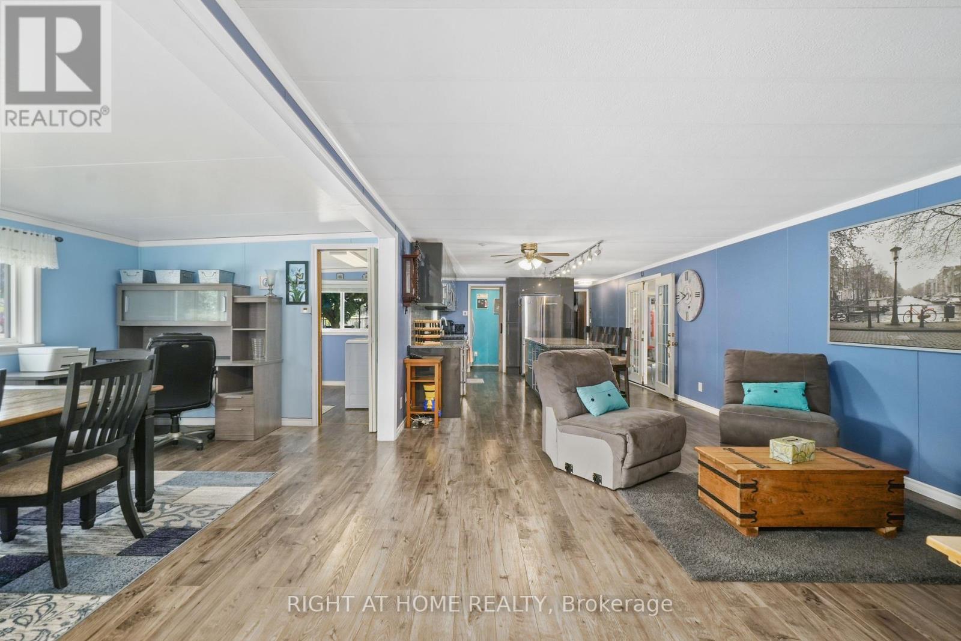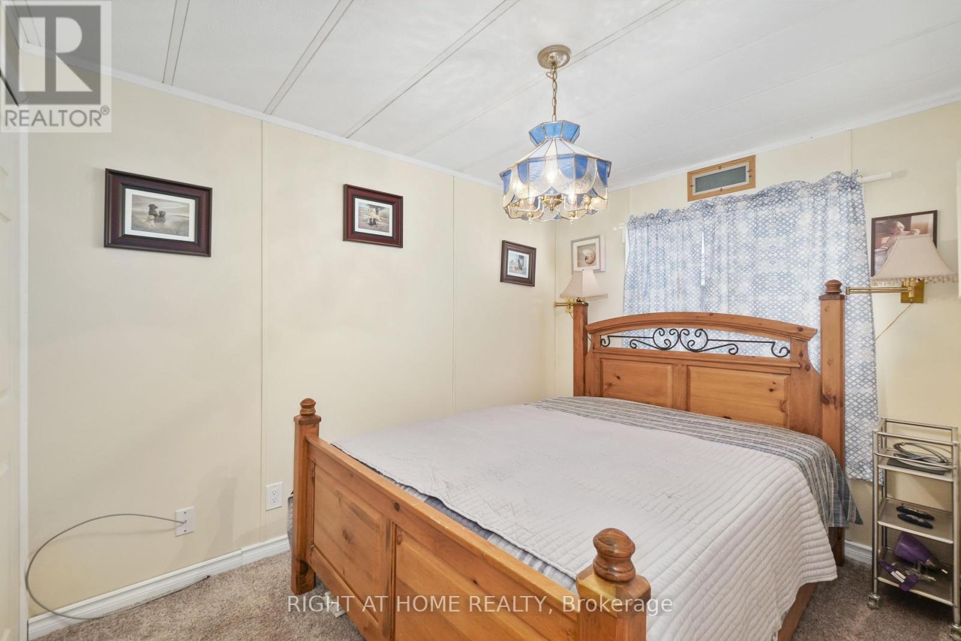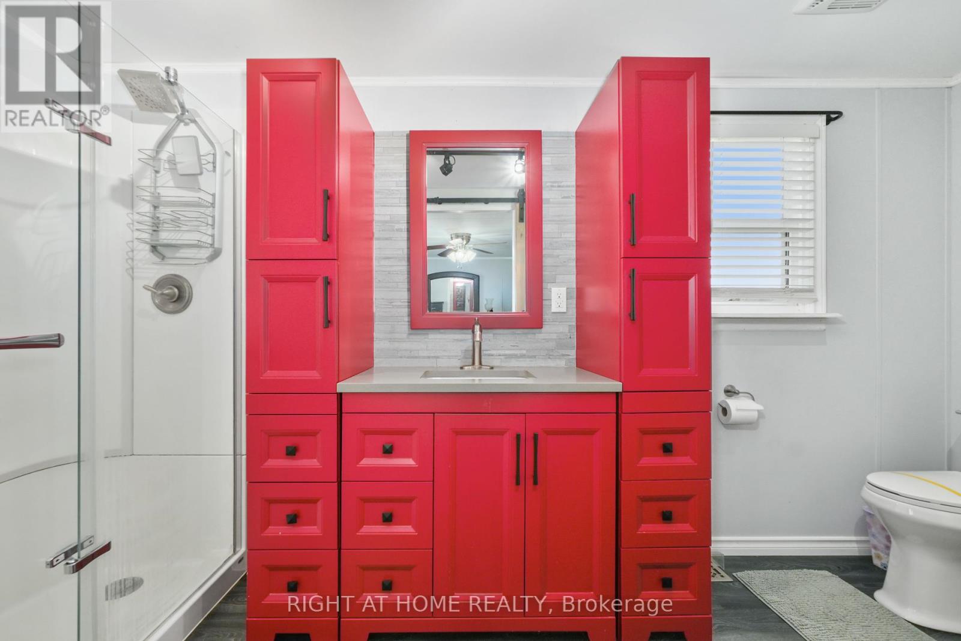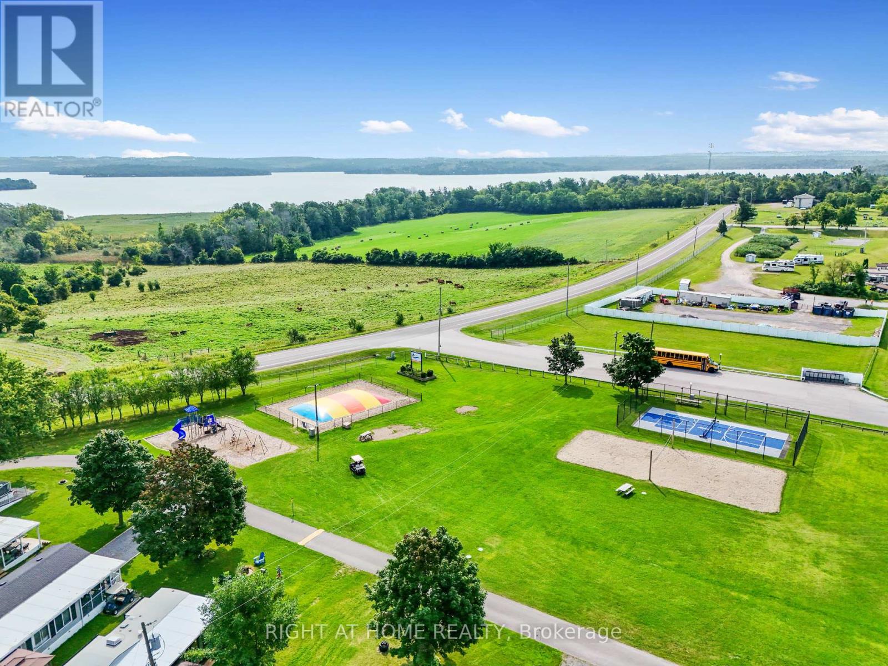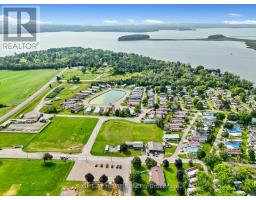2 Bedroom
2 Bathroom
Bungalow
Central Air Conditioning
Forced Air
Waterfront
$425,000
Welcome to 1 Coburn Dr in Keene's highly sought-after Stady Acres, a charming mobile home nestled in a tranquil 4-season park. This beautifully upgraded 2-bedroom, 2-bathroom home offers 1,700 sq. ft. of modern living space. Enjoy the convenience of new stainless steel appliances, including a gas stove, along with extensive upgrades such as a new furnace, AC, roof, windows, and luxury laminate flooring. The kitchen features granite countertops and stylish IKEA cabinets, perfect for any home chef. Situated in a prime location within the park, this home boasts exceptional privacy with no direct neighbors. Relax in the enclosed 3-season room, complete with an 8-person hot tube perfect retreat for all seasons. Stady Acres offers a wide range of amenities, including two pools, shuffleboard, pickleball, an off-leash dog park, a children's playground, and a bouncy pillow. Plus, it's conveniently located on the school bus route. Don't miss this rare opportunity to own a beautifully updated home in one of the best locations within Stady Acres! Park Fees $720.00 includes maintenance, taxes, water & sewer. **** EXTRAS **** Property features professionally installed generator hookup, ensuring reliable backup power during outages. Generator not included. (id:47351)
Property Details
|
MLS® Number
|
X9254436 |
|
Property Type
|
Single Family |
|
Community Name
|
Rural Otonabee-South Monaghan |
|
AmenitiesNearBy
|
Schools, Hospital, Park |
|
CommunityFeatures
|
School Bus |
|
ParkingSpaceTotal
|
3 |
|
Structure
|
Workshop |
|
WaterFrontType
|
Waterfront |
Building
|
BathroomTotal
|
2 |
|
BedroomsAboveGround
|
2 |
|
BedroomsTotal
|
2 |
|
Appliances
|
Water Softener, Water Heater, Dryer, Hot Tub, Refrigerator, Washer, Window Coverings, Wine Fridge |
|
ArchitecturalStyle
|
Bungalow |
|
CoolingType
|
Central Air Conditioning |
|
ExteriorFinish
|
Vinyl Siding |
|
FlooringType
|
Laminate |
|
FoundationType
|
Unknown |
|
HeatingFuel
|
Propane |
|
HeatingType
|
Forced Air |
|
StoriesTotal
|
1 |
|
Type
|
Mobile Home |
Land
|
Acreage
|
No |
|
LandAmenities
|
Schools, Hospital, Park |
|
Sewer
|
Septic System |
Rooms
| Level |
Type |
Length |
Width |
Dimensions |
|
Main Level |
Dining Room |
5.97 m |
5.96 m |
5.97 m x 5.96 m |
|
Main Level |
Living Room |
5.97 m |
3.98 m |
5.97 m x 3.98 m |
|
Main Level |
Kitchen |
6.61 m |
3.99 m |
6.61 m x 3.99 m |
|
Main Level |
Pantry |
1.48 m |
2.43 m |
1.48 m x 2.43 m |
|
Main Level |
Primary Bedroom |
3.79 m |
3.99 m |
3.79 m x 3.99 m |
|
Main Level |
Family Room |
7.88 m |
2.9 m |
7.88 m x 2.9 m |
|
Main Level |
Bedroom 2 |
3.16 m |
2.29 m |
3.16 m x 2.29 m |
|
Main Level |
Sunroom |
6.76 m |
2.84 m |
6.76 m x 2.84 m |
|
Main Level |
Laundry Room |
2.76 m |
2.97 m |
2.76 m x 2.97 m |
Utilities
https://www.realtor.ca/real-estate/27291229/1-coburn-drive-otonabee-south-monaghan-rural-otonabee-south-monaghan


