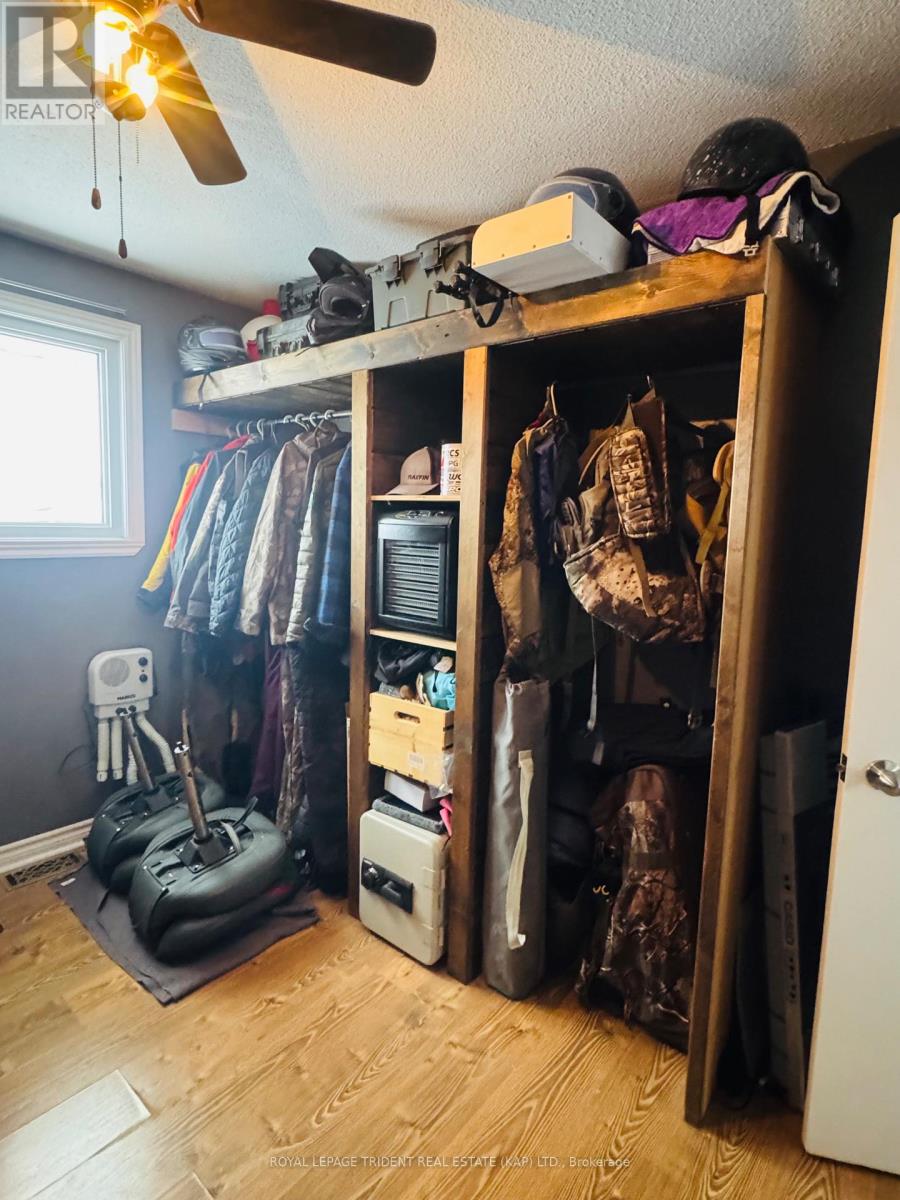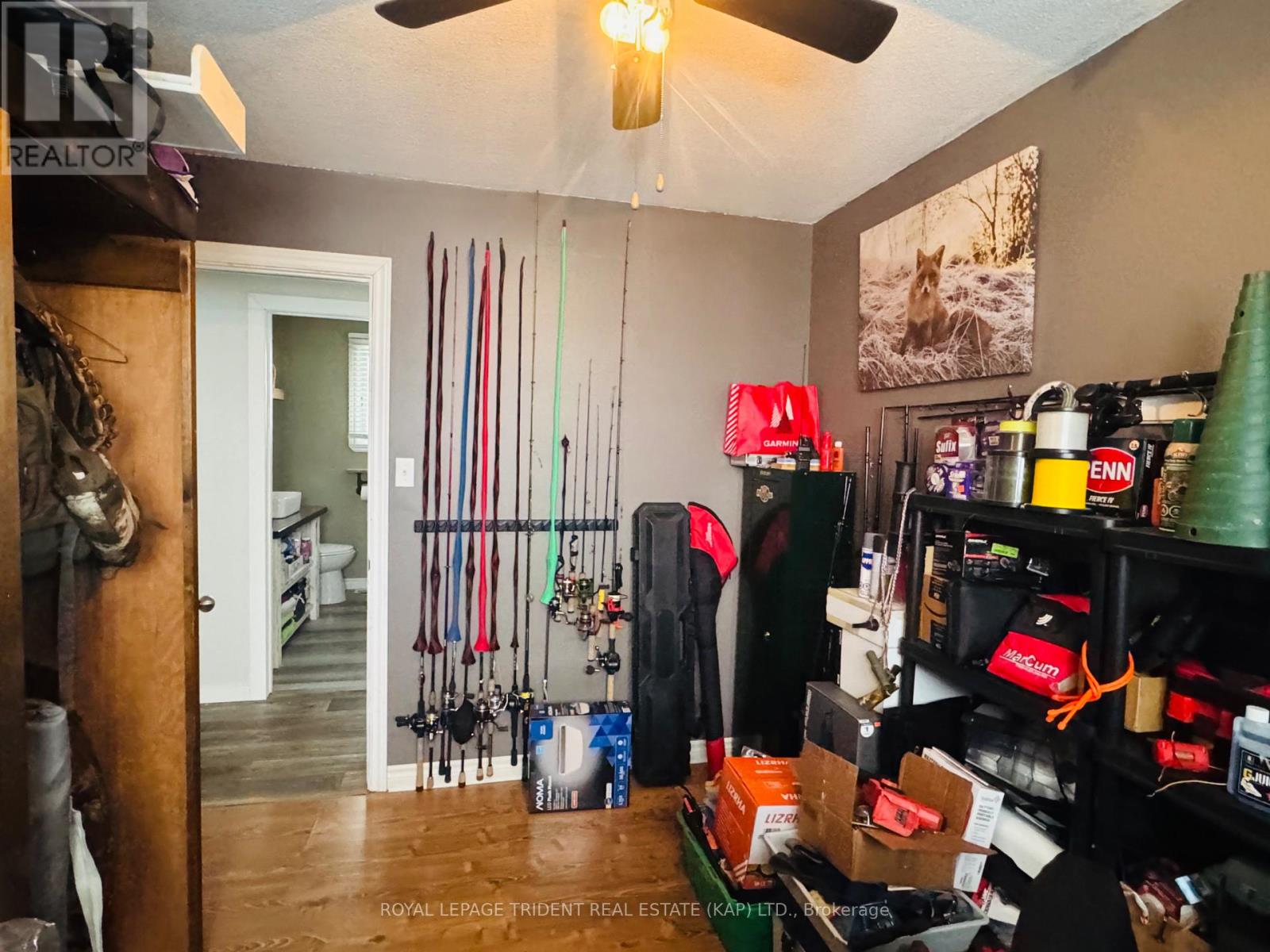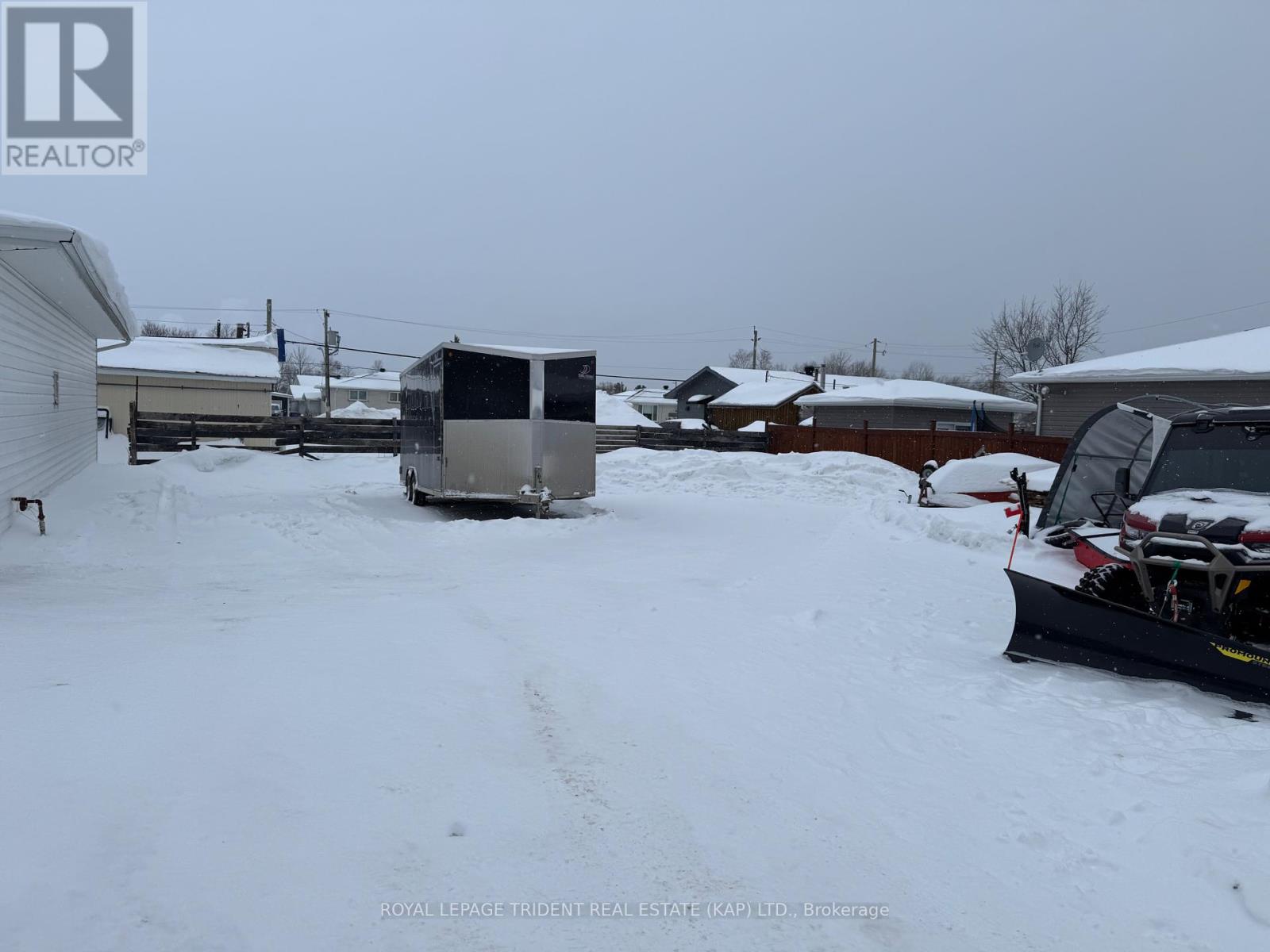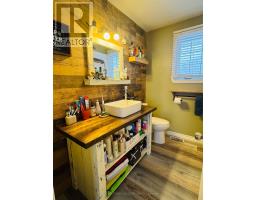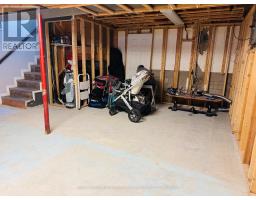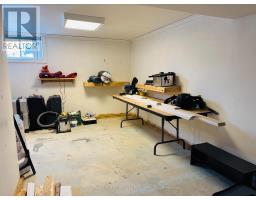3 Bedroom
2 Bathroom
700 - 1,100 ft2
Bungalow
Forced Air
$224,900
This charming 3+1 bedroom, 2-bathroom brick bungalow offers 968 sq. ft. of comfortable living space in a desirable neighborhood close to schools and the arena. The open-concept kitchen and living room create a bright and inviting atmosphere, with patio doors leading to a new deck (2024) that overlooks a spacious backyard, perfect for summer BBQs and entertaining. Recent updates include all weeping tiles redone with a membrane added (2024), a roof replaced in 2015, and a furnace from 2013. The kitchen and flooring have also been upgraded, adding to the home's modern appeal. The unfinished basement offers great potential, currently featuring a bedroom used for storage, a laundry room, and an unfinished one-piece bathroom. A 12x12 shed provides additional storage in the backyard. This well-maintained home is a fantastic opportunity in a great location. Dont miss your chance to see it! (id:47351)
Property Details
|
MLS® Number
|
T11964566 |
|
Property Type
|
Single Family |
|
Community Name
|
Kapuskasing |
|
Parking Space Total
|
3 |
|
Structure
|
Deck, Shed |
Building
|
Bathroom Total
|
2 |
|
Bedrooms Above Ground
|
3 |
|
Bedrooms Total
|
3 |
|
Age
|
51 To 99 Years |
|
Appliances
|
Water Heater, Stove, Window Coverings, Refrigerator |
|
Architectural Style
|
Bungalow |
|
Basement Development
|
Partially Finished |
|
Basement Type
|
N/a (partially Finished) |
|
Construction Style Attachment
|
Detached |
|
Exterior Finish
|
Brick |
|
Foundation Type
|
Block |
|
Half Bath Total
|
1 |
|
Heating Fuel
|
Natural Gas |
|
Heating Type
|
Forced Air |
|
Stories Total
|
1 |
|
Size Interior
|
700 - 1,100 Ft2 |
|
Type
|
House |
|
Utility Water
|
Municipal Water |
Land
|
Acreage
|
No |
|
Sewer
|
Sanitary Sewer |
|
Size Depth
|
135 Ft ,7 In |
|
Size Frontage
|
59 Ft ,9 In |
|
Size Irregular
|
59.8 X 135.6 Ft |
|
Size Total Text
|
59.8 X 135.6 Ft|under 1/2 Acre |
|
Zoning Description
|
R1 |
Rooms
| Level |
Type |
Length |
Width |
Dimensions |
|
Basement |
Family Room |
5.6 m |
6.6 m |
5.6 m x 6.6 m |
|
Basement |
Bedroom 4 |
3.8 m |
6.5 m |
3.8 m x 6.5 m |
|
Basement |
Bathroom |
3.3 m |
2.3 m |
3.3 m x 2.3 m |
|
Basement |
Laundry Room |
3.3 m |
2.6 m |
3.3 m x 2.6 m |
|
Main Level |
Living Room |
3.62 m |
5.7 m |
3.62 m x 5.7 m |
|
Main Level |
Kitchen |
3.6 m |
4.9 m |
3.6 m x 4.9 m |
|
Main Level |
Bedroom |
3.5 m |
3.9 m |
3.5 m x 3.9 m |
|
Main Level |
Bedroom 2 |
3.5 m |
2.7 m |
3.5 m x 2.7 m |
|
Main Level |
Bedroom 3 |
3.2 m |
3.3 m |
3.2 m x 3.3 m |
|
Main Level |
Bathroom |
2.5 m |
2.1 m |
2.5 m x 2.1 m |
Utilities
|
Cable
|
Installed |
|
Sewer
|
Installed |
https://www.realtor.ca/real-estate/27896216/1-brown-crescent-kapuskasing-kapuskasing









