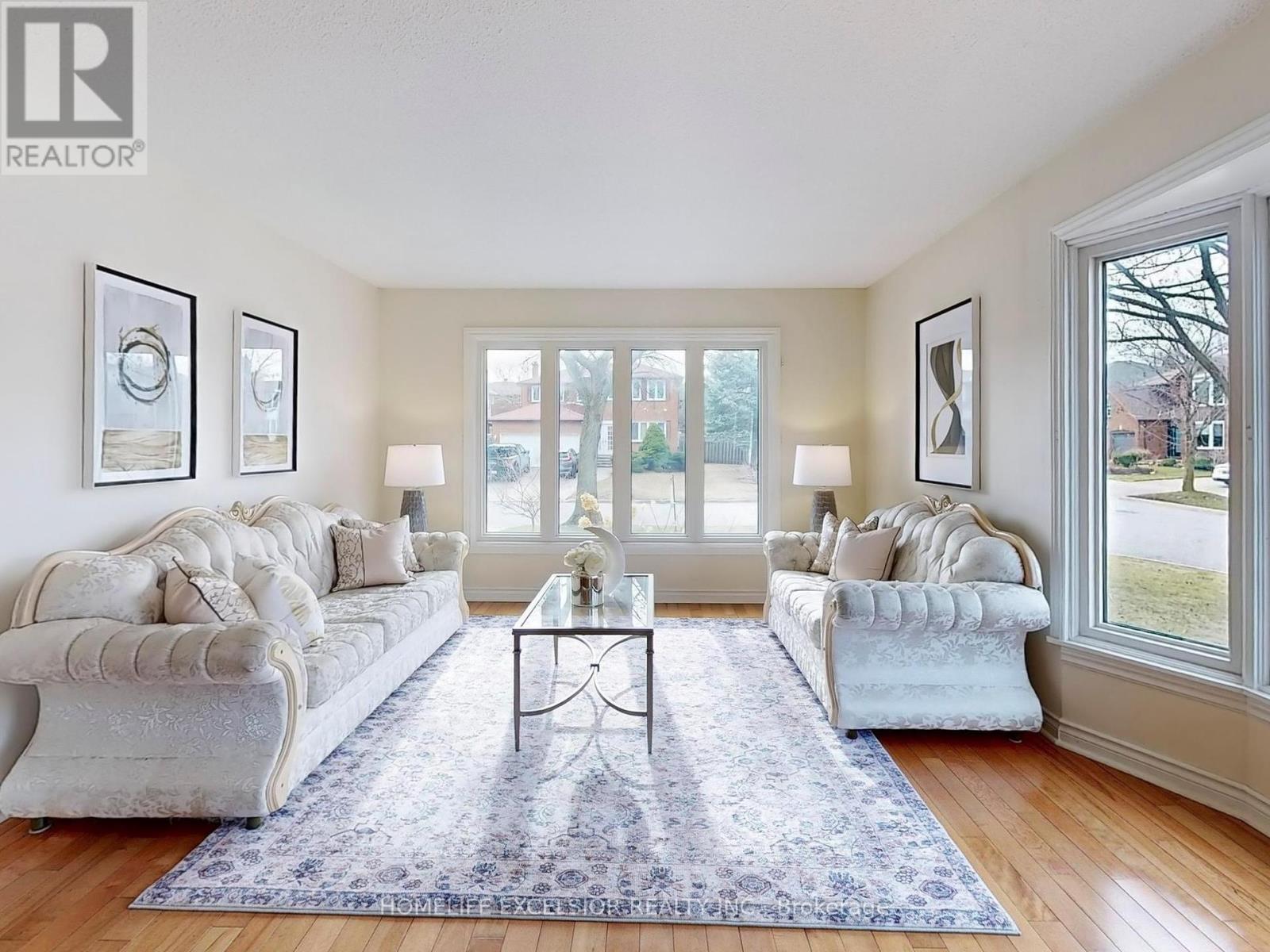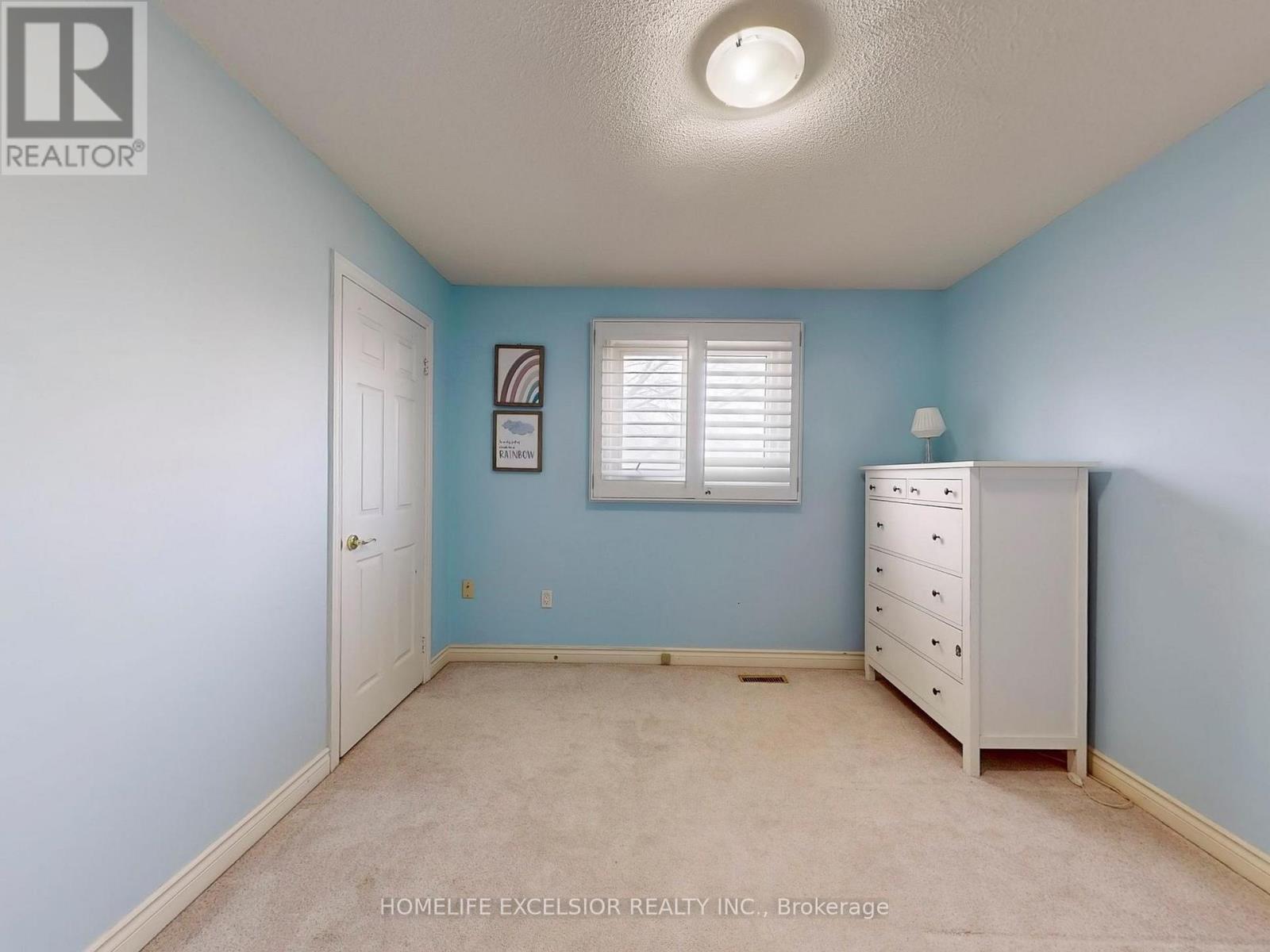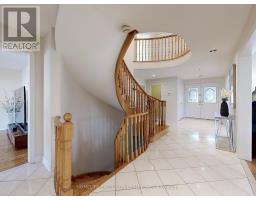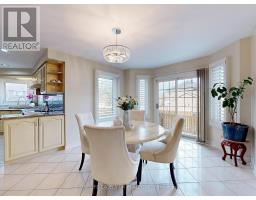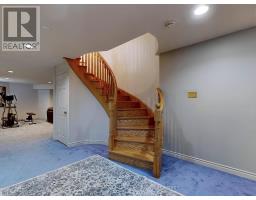$1,688,000
Highly sought after Thornlea neighborhood!! Located on a super quiet and safe court! One of the largest model home in the area with 5 bedrooms, double garage, and huge lot, truly a hidden gem and rarely offered!! This tastefully renovated sun-filled home features a chefs kitchen with granite countertop and backsplash, stainless steel appliances, a large eat-in area, pot lights and hardwood floors throughout the main floor. Timeless layout with Elegant circular staircase, main floor library/office, renovated bathrooms, and main floor laundry. Direct access to the garage for added convenience, large windows throughout the home provides tons of natural light, updated bathrooms with glass showers and high quality stone flooring. Amazing second floor layout with no wasted space, generous sized bedrooms and california shutters. The oversized primary bedroom boasts a spa-like bathroom ensuite with lots of windows. Huge open-concept basement with a bedroom and two rec area with wet bar perfect for entertaining. Professional landscaping with interlocking and Gorgeous updated deck and fence for all entertainment needs. Top-rated schools Bayview Fairways P.S. and St. Robert (IB Program). Steps to Ravine (right across the street), parks, public transit, and all amenities. Must see!! (id:47351)
Open House
This property has open houses!
2:00 pm
Ends at:4:00 pm
2:00 pm
Ends at:4:00 pm
Property Details
| MLS® Number | N12065458 |
| Property Type | Single Family |
| Community Name | Thornlea |
| Parking Space Total | 6 |
Building
| Bathroom Total | 4 |
| Bedrooms Above Ground | 5 |
| Bedrooms Below Ground | 1 |
| Bedrooms Total | 6 |
| Appliances | Dishwasher, Dryer, Hood Fan, Stove, Washer, Refrigerator |
| Basement Development | Finished |
| Basement Type | N/a (finished) |
| Construction Style Attachment | Detached |
| Cooling Type | Central Air Conditioning |
| Exterior Finish | Brick |
| Fireplace Present | Yes |
| Flooring Type | Hardwood, Laminate |
| Foundation Type | Concrete |
| Half Bath Total | 1 |
| Heating Fuel | Natural Gas |
| Heating Type | Forced Air |
| Stories Total | 2 |
| Size Interior | 3,000 - 3,500 Ft2 |
| Type | House |
| Utility Water | Municipal Water |
Parking
| Attached Garage | |
| Garage |
Land
| Acreage | No |
| Sewer | Sanitary Sewer |
| Size Depth | 109 Ft ,10 In |
| Size Frontage | 55 Ft ,10 In |
| Size Irregular | 55.9 X 109.9 Ft |
| Size Total Text | 55.9 X 109.9 Ft |
Rooms
| Level | Type | Length | Width | Dimensions |
|---|---|---|---|---|
| Second Level | Bedroom 5 | 3.52 m | 3.18 m | 3.52 m x 3.18 m |
| Second Level | Primary Bedroom | 7.21 m | 4.24 m | 7.21 m x 4.24 m |
| Second Level | Bedroom 2 | 3.99 m | 3.35 m | 3.99 m x 3.35 m |
| Second Level | Bedroom 3 | 3.68 m | 3.51 m | 3.68 m x 3.51 m |
| Second Level | Bedroom 4 | 3.67 m | 3.51 m | 3.67 m x 3.51 m |
| Basement | Bedroom | 3.58 m | 4.62 m | 3.58 m x 4.62 m |
| Basement | Recreational, Games Room | 6.67 m | 5.24 m | 6.67 m x 5.24 m |
| Basement | Recreational, Games Room | 6.79 m | 7.88 m | 6.79 m x 7.88 m |
| Ground Level | Living Room | 5.24 m | 3.79 m | 5.24 m x 3.79 m |
| Ground Level | Dining Room | 4.42 m | 3.77 m | 4.42 m x 3.77 m |
| Ground Level | Family Room | 5.85 m | 3.67 m | 5.85 m x 3.67 m |
| Ground Level | Kitchen | 3.33 m | 3.45 m | 3.33 m x 3.45 m |
| Ground Level | Eating Area | 4.35 m | 3.41 m | 4.35 m x 3.41 m |
| Ground Level | Library | 3.34 m | 3.34 m | 3.34 m x 3.34 m |
https://www.realtor.ca/real-estate/28128517/1-atwood-court-markham-thornlea-thornlea


