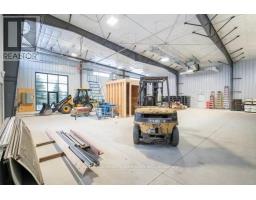1 - 8 Erin Park Drive Erin, Ontario N0B 1T0
4,900 ft2
Radiant Heat
$19 / ft2
+/- 15,387 Sf Multi-Unit Industrial/Commercial New Building . (Divisible To 2 X 4,900 Sf Plus 1 X 5,587 Sf ). Other Sizes Possible. Parking Area Available (Fenced). 5% Office Build Out Negotiable. 15'10" X 12'10" Drive-In Doors, 6 drive-in doors total. Clear Height Varies From 17'4" To Over 20'. Easy Access To Hwy 124. **EXTRAS** Please Review Available Marketing Materials Before Booking A Showing. Please Do Not Walk The Property Without An Appointment. (id:47351)
Business
| Business Type | Industrial |
| Business Sub Type | Warehouse |
Property Details
| MLS® Number | X5432839 |
| Property Type | Industrial |
| Community Name | Erin |
| Amenities Near By | Highway |
Building
| Age | New Building |
| Heating Type | Radiant Heat |
| Size Interior | 4,900 Ft2 |
| Type | Warehouse |
| Utility Water | Municipal Water |
Land
| Acreage | No |
| Land Amenities | Highway |
| Sewer | Septic System |
| Size Depth | 345 Ft ,9 In |
| Size Frontage | 283 Ft ,6 In |
| Size Irregular | 283.51 X 345.79 Ft ; 2.25 Acres (mpac) |
| Size Total Text | 283.51 X 345.79 Ft ; 2.25 Acres (mpac) |
| Zoning Description | M2 - Industrial |
https://www.realtor.ca/real-estate/23827223/1-8-erin-park-drive-erin-erin
































